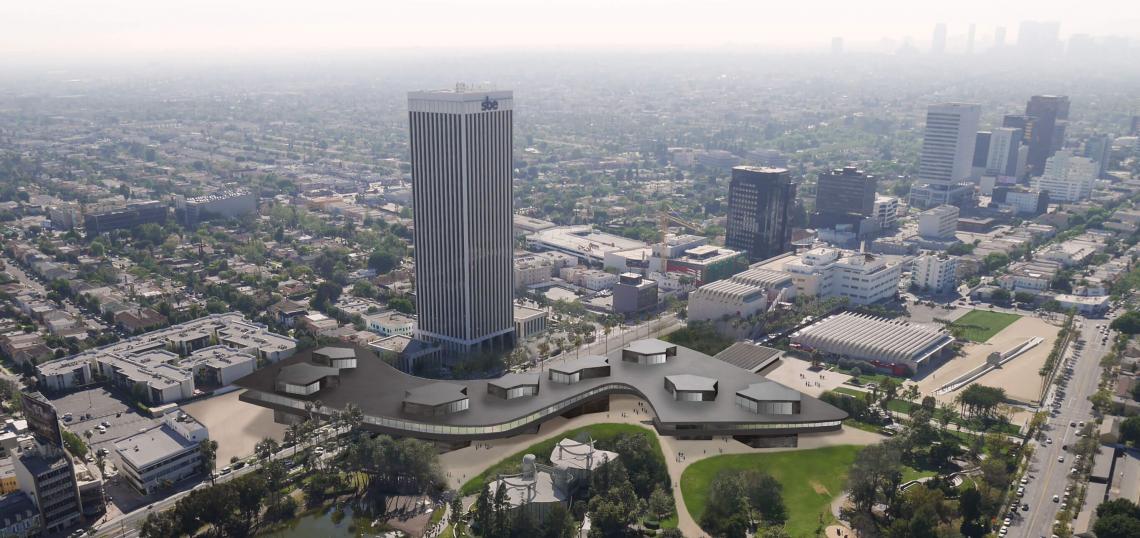After years of planning, the Los Angeles County Museum of Art (LACMA) has launched an official website for its proposed $600-million makeover, which would extend the campus over and across Wilshire Boulevard.
The project, designed by the Swiss architect Peter Zumthor, is dubbed the LACMA Building for the Permanent Collection. According to its website, the approximately 368,000-square-foot structure would be comprised by eight semi-transparent pavilions supporting a main exhibition level. The main exhibition level would extend over Wilshire Boulevard to a separate museum-owned property on the south side of the street.
Several of LACMA's older buildings, comprising 393,000 square feet of floor area, would be demolished to make way for the addition. These structures include the Ahmanson and Hammer buildings.
Also planned within the project is more than 2.5 acres of open space, taking the form of landscaped plazas and sculpture gardens. A new parking garage for museum patrons would be built across from the main campus along Ogden Drive.
An earlier design from Zumthor had called for a similar elevated concept, situated within amorphous building inspired by the adjacent La Brea Tar Pits. That approach was abandoned after officials from the neighboring Page Museum expressed concern that the building could negatively impact what is still an active paleontological research site.
The LACMA expansion is expected to break ground in 2018, with completion scheduled for 2023 to coincide with the opening of the Purple Line's Wilshire/Fairfax Station.
While the proposed Zumthor building is easily the most anticipated project along Museum Row, other nearby institutions are also making capital improvements. On the west end of the LACMA campus, construction is now underway for the Academy of Motion Picture Arts and Sciences' $300-million museum. Across Wilshire Boulevard, the Petersen Museum recently completed a major renovation.
- Building LACMA (Official Website)







