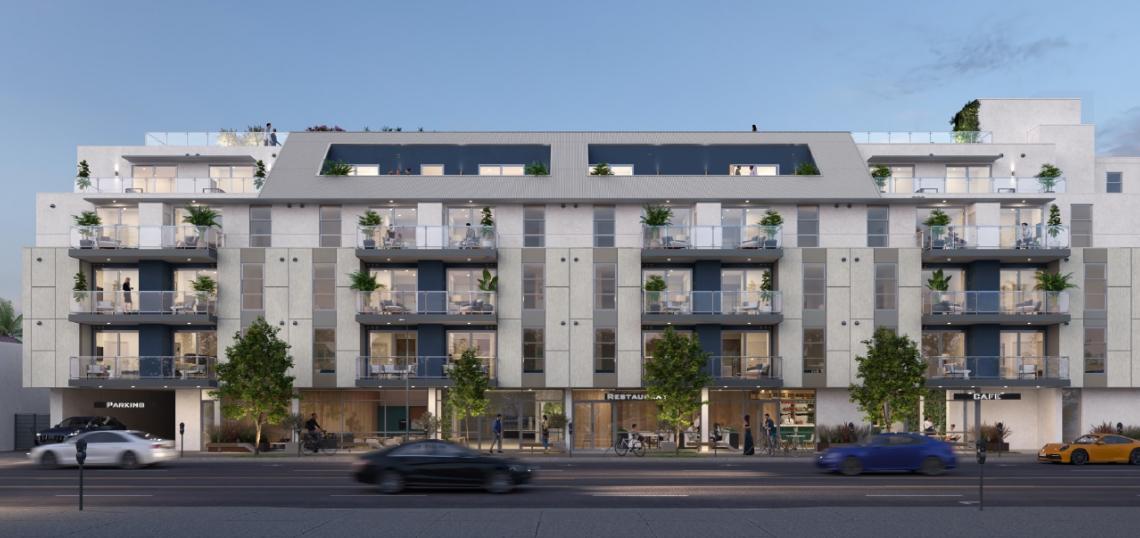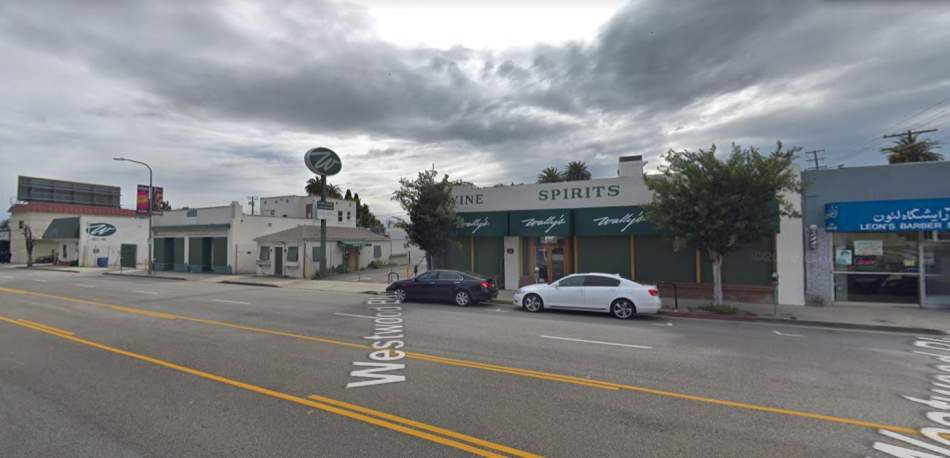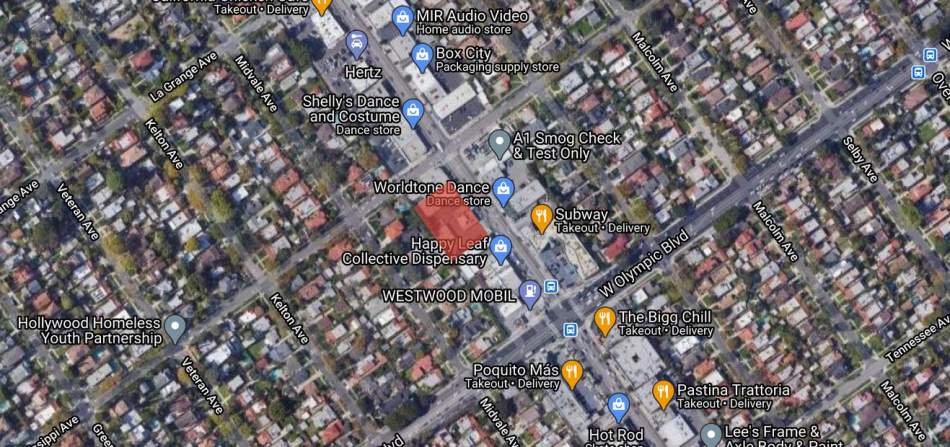Just two weeks after its environmental clearances sailed through the Los Angeles City Council, a proposed mixed-use apartment building from RBM of California has scored entitlements from the City Planning Commission.
The proposed five-story edifice, which would replace commercial buildings located at 2107-2121 S. Westwood Boulevard, would include 92 studio, one-, two-, and three-bedroom apartments above roughly 1,500 square feet of ground-floor commercial space and 125 parking stalls in a two-level, subterranean garage.
The Planning Commission vote approves density bonus incentives requested by RBM to build a larger structure than allowed by zoning rules. Under terms of approval, eight of the proposed apartments must be set aside for rent as deed-restricted very low-income affordable housing.
DE Architects is designing the building, which is depicted in renderings with upper-level step backs facing both Westwood Boulevard and the single-family homes to the east. An earlier iteration of the project, also designed by DE Architects, included ground-floor live/work units in lieu of retail.
Construction of the Westwood Boulevard project is expected to occur over a 28-month period, according to the environmental report adopted by the City Council earlier this month.
RBM of CA, a subsidiary of the Japanese real estate investment firm Residence Building Management Co., is currently in construction at similar mixed-use projects in the Mid-Wilshire and Palms neighborhoods.
- 2107-2121 Westwood Boulevard (Urbanize LA)









