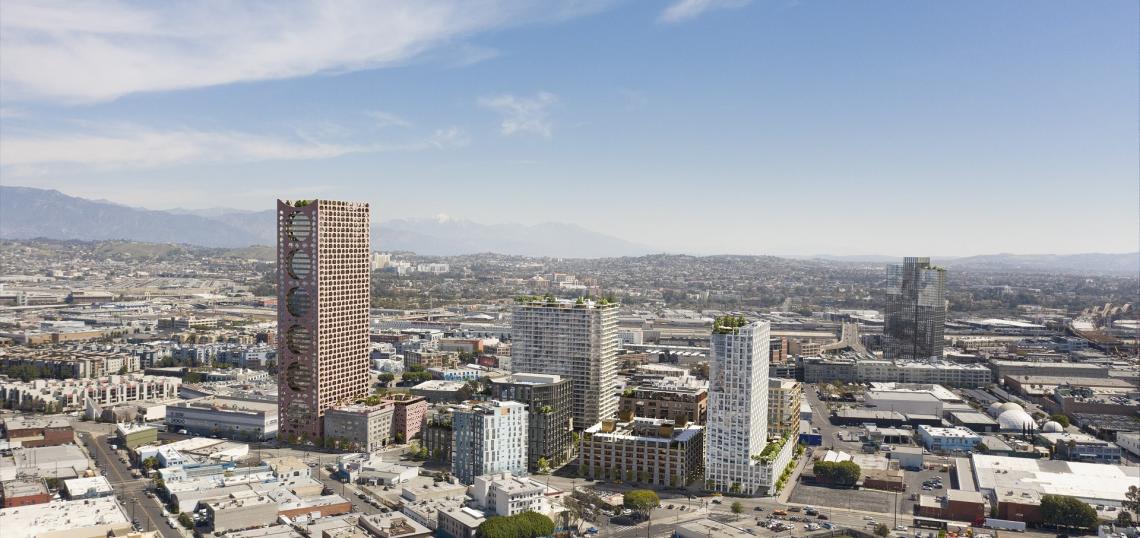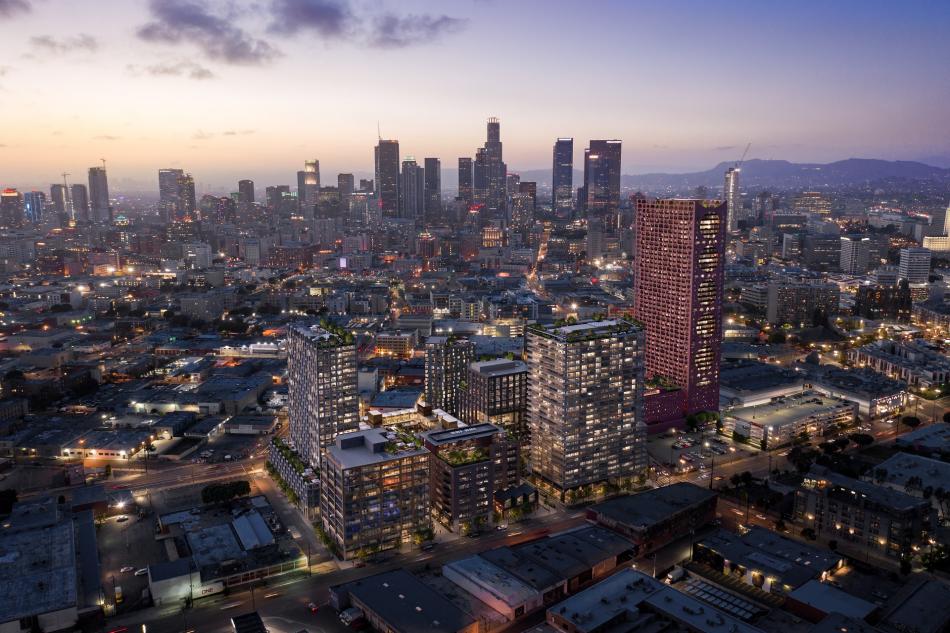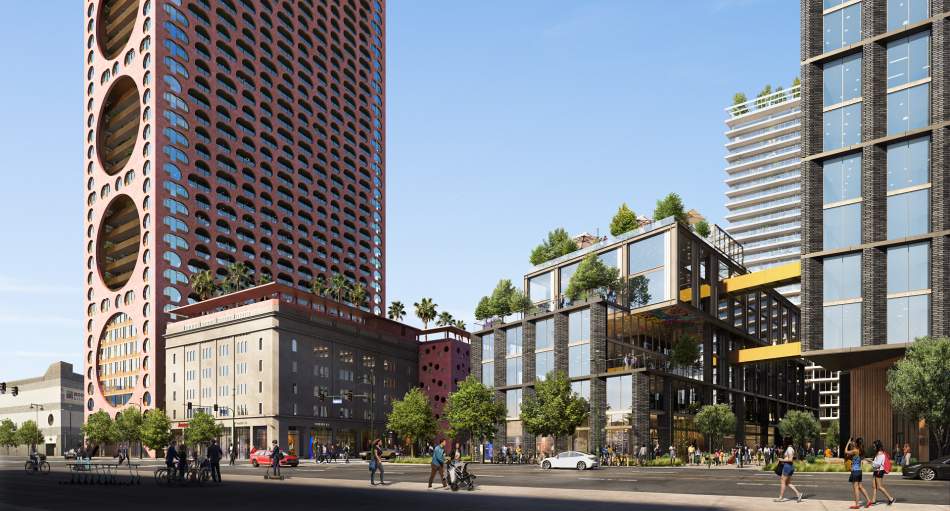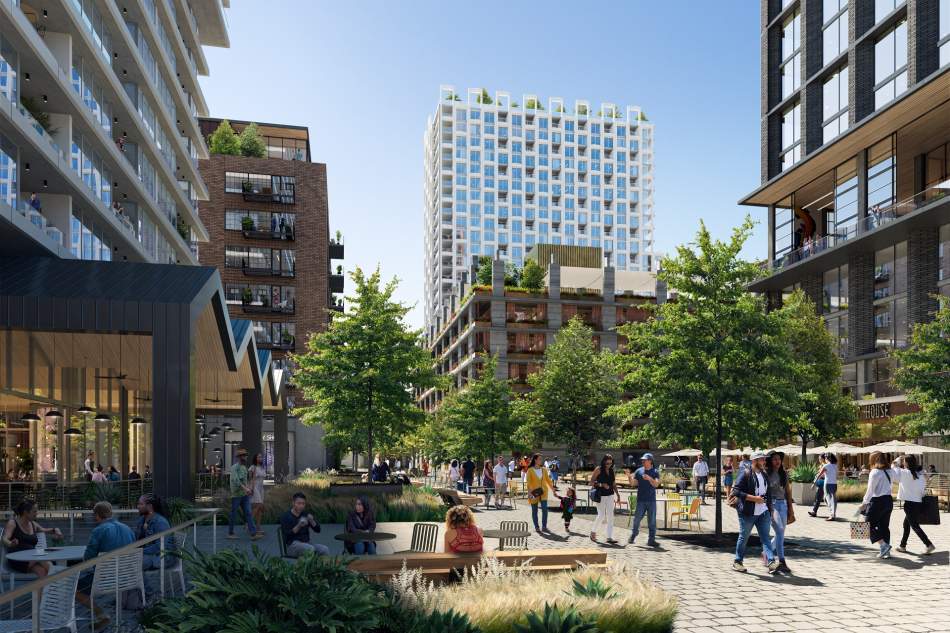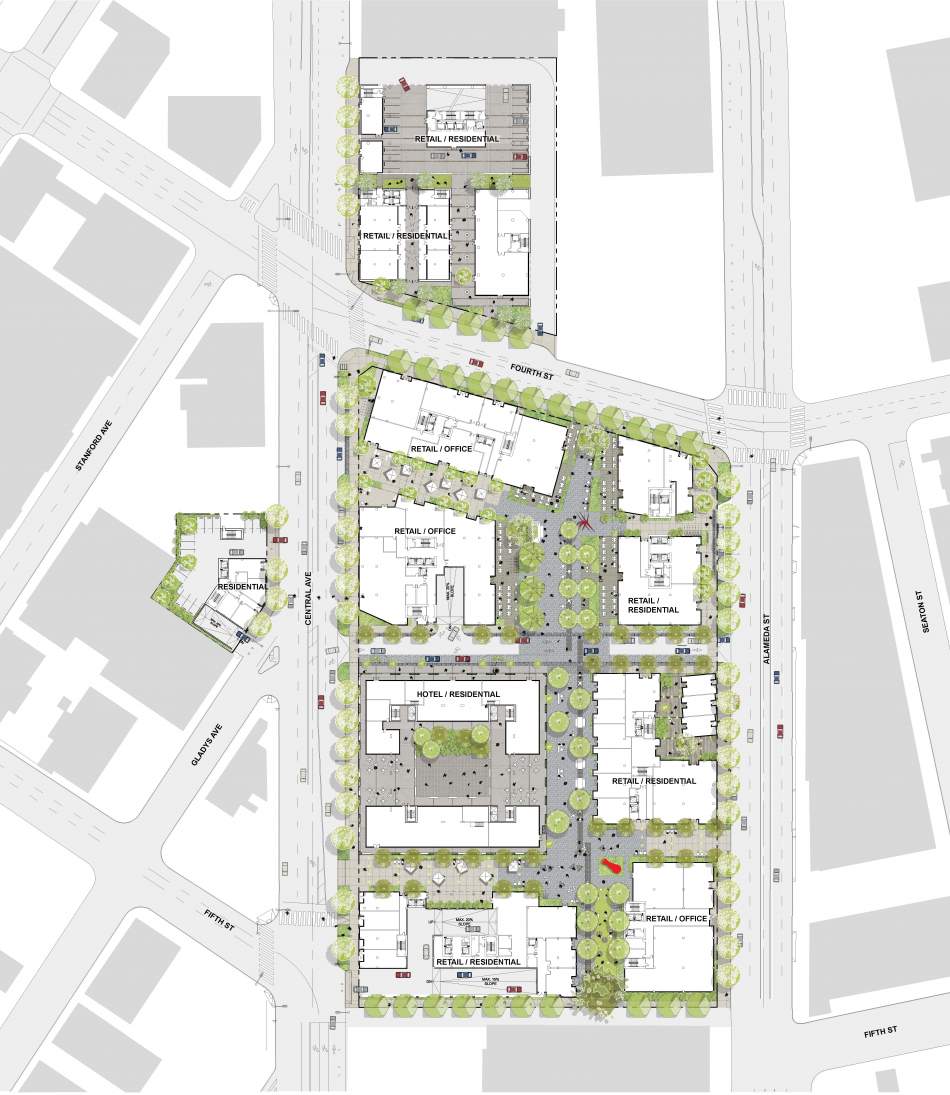An ambitious plan to redevelop a cold storage facility on the border between the Arts District and Skid Row continues to move forward.
Yesterday, the Planning Department published the initial study for the $2-billion Fourth & Central complex in Downtown Los Angeles, kicking off the project's environmental review period. The proposed development, led by Denver-based Continuum Partners, would rise from roughly 7.6 acres of land located at the intersection of the same name. Plans call for razing existing structures to clear the way for multiple mid-rise and high-rise buildings featuring mixed-income housing, offices, a hotel, and ground-floor retail space.
If completed, the Fourth & Central development would include more than 2.3 million square feet of floor area, split between 10 different buildings. Continuum hopes to develop up to 1,521 residential units - including 214 set aside for rent below market rate - accompanied by more than 411,000 square feet of offices, 101,000 square feet of retail space, and a 68-room hotel. Additionally, approximately 90,000 square feet of publicly-accessible open space would knit the property together, including new pocket parks, plazas, and paseos connecting Central Avenue with Alameda Street.
Studio One Eleven is leading the master plan and building design for the site, which includes both new construction and the adaptive reuse of early 20th century structures currently used for cold storage. Building heights are expected to range from 2 to 44 stories in height.
The largest building envisioned at the property is a 44-story tower at the northernmost corner of the site, which is being designed by National Museum of African American History & Culture architect David Adjaye. The tower, as well as the proposed hotel, would be Adjaye's first ground-up projects in Los Angeles.
A breakdown of the 10 buildings is as follows:
- Building 1: Completed in 1905, Building 1 is the only existing building slated to be retained. Under the Fourth & Central plan, the six-story building at the northeast corner of the project's namesake intersection would be converted to retail, parking, and building amenities for a neighboring residential structure.
- Building 2: Planned to replace a warehouse located just north of 4th Street, Building 2 would arguably be the visual centerpiece of the project. The 44-story, 496-foot-tall building is the largest tower planned in the Fourth & Central development and would include 449 studio, one-, two-, and three-bedroom for-sale condominiums (ranging from 625 to 1,934 square feet in size) above 8,592 square feet of ground-floor retail space and podium parking for 506 vehicles.
- Building 3: Located at the southeast corner of the intersection, Building 3 would be a new six-story edifice containing 81,311 square feet of office space above 14,841 square feet of ground-floor retail space and subterranean parking for 193 vehicles.
- Building 4: The proposed 12-story, 168-foot-tall building would rise directly south of Building 3 along Central Avenue. The mid-rise structure would contain approximately 182,000 square feet of offices above 7,721 square feet of street-fronting commercial space and subterranean parking for 381 cars.
- Building 5: The second tallest structure proposed in Fourth & Central, Building 5 would be a 27-story, 292-foot-tall tower at the southwest corner of 4th and Alameda Streets. Plans call for 425 studio, one-, and two-bedroom apartments on the building’s upper floors, with 11,359 square feet of retail space and parking for 473 vehicles located below.
- Building 6: Located mid-block on the Central Avenue side of the property, Building 6 would be a six-story edifice containing 68 one- and two-bedroom apartments, the proposed 68-room hotel, roughly 12,600 square feet of ground-floor retail space, and parking for 120 vehicles.
- Building 7: A 10-story, 124-foot-tall structure located mid-block along Alameda Street, Building 7 would include 123 studio, one-, and two-bedroom condominiums (including four live/work units) above 12,357 square feet of ground-floor commercial space and parking for 154 vehicles.
- Building 8: Planned at the southeast corner of the project site along Alameda Street, Building 8 would be a 12-story, 166-foot-tall tower containing 137,699 square feet of office space above 4,186 square feet of ground-floor retail space and parking for 285 vehicles.
- Building 9: The third tallest tower of Fourth & Central, Building 9 would rise at the southeast corner of the project site facing Central Avenue. Plans call for a 27-story, 284-foot-tall building containing 312 studio, one-, and two-bedroom apartments (including four live/work units) with 5,076 square feet of ground-floor retail space and podium parking for 321 cars.
- Building 10: The final residential tower, Building 10 would rise on the west side of Central Avenue, replacing a surface parking lot. The 18-story, 181-foot-tall building would include 144 studio, one-, and two-bedroom apartments, accompanied by 152 parking stalls.
“The massive investment in transit infrastructure in Downtown makes this the perfect opportunity to create more good-paying jobs and a wide range of housing options in the area,” said Continuum Partners founder and chief executive Mark Falcone in a statement. “We’re excited to achieve this important milestone and look forward to honing our vision with the City and our community partners as we progress through the entitlement process.”
According to the initial study, construction of Fourth & Central could begin as early as 2025 and occur over multiple phases, due to the large size of the project site. That timeline is contingent on the approval of discretionary entitlements by Los Angeles city officials, including a zone change, a general plan amendment, and a development agreement.
Continuum Partners has some experiences in the Downtown area. The company recently built a 100,000-square-foot office building on Santa Fe Avenue in the Arts District, and has submitted plans to the City of Los Angeles for a larger 14-story tower on a neighboring site.
- Fourth & Central (Urbanize LA)





