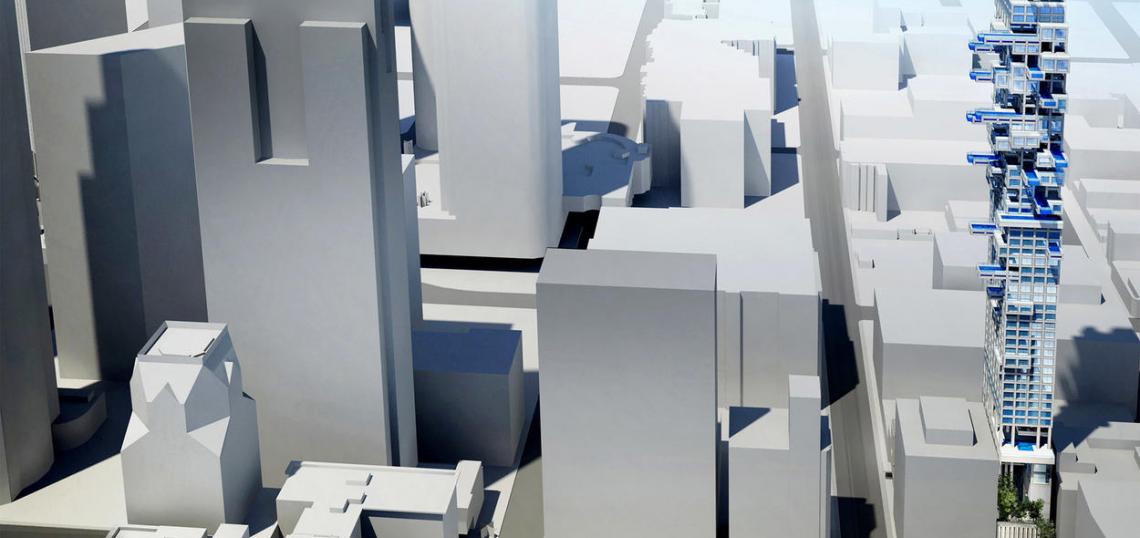The Los Angeles Times has unveiled a rendering for 5th and Hill, the proposed hotel and condo tower that would soar high above Pershing Square.
Slated for a narrow, L-shaped lot flanking the Pershing Square Building, could move forward under two different plans. One scenario calls for a 57-story structure featuring 142 condominiums and 25,000 square feet of retail space, while an alternate plan would create a 55-story building with 100 condos, 200 hotel rooms and 27,500 square feet of shops and restaurants.
Under either plan, architecture firm CallisonRTKL has designed a unique high-rise complex which Fish described to the Times as "a landmark building unlike anything else seen in California." A rendering portrays a slender tower, rising more than 700 feet above street level. The tower's podium, which wraps the Pershing Square Building, would be capped with a transparent sky lobby. Upper levels feature a series of cantilevered, glass-bottom swimming pools, creating a series of jenga-like protrusions.
The project has been compared with David Houk's failed vision for the Park Fifth development across the street, which had called for a similarly ambitious 76-story towers. That project was later resurrected by San Francisco-based real estate firm MacFarlane Partners, which has embarked on a smaller seven-story structure which will later be accompanied by a 24-story high-rise.
Fish's project, which is being built through his company JMF Development, emerges at a time when the City of Los Angeles is eyeing a $50-million remodel to long-maligned Pershing Square. The redesign by the French architecture firm Agence Ter has targeted a more traditional, minimalist appearance for Downtown's oldest park.
- 57-Story Tower Planned at Pershing Square (Urbanize LA)
- Developer Plans Pershing Square Condo Tower... (Los Angeles Times)







