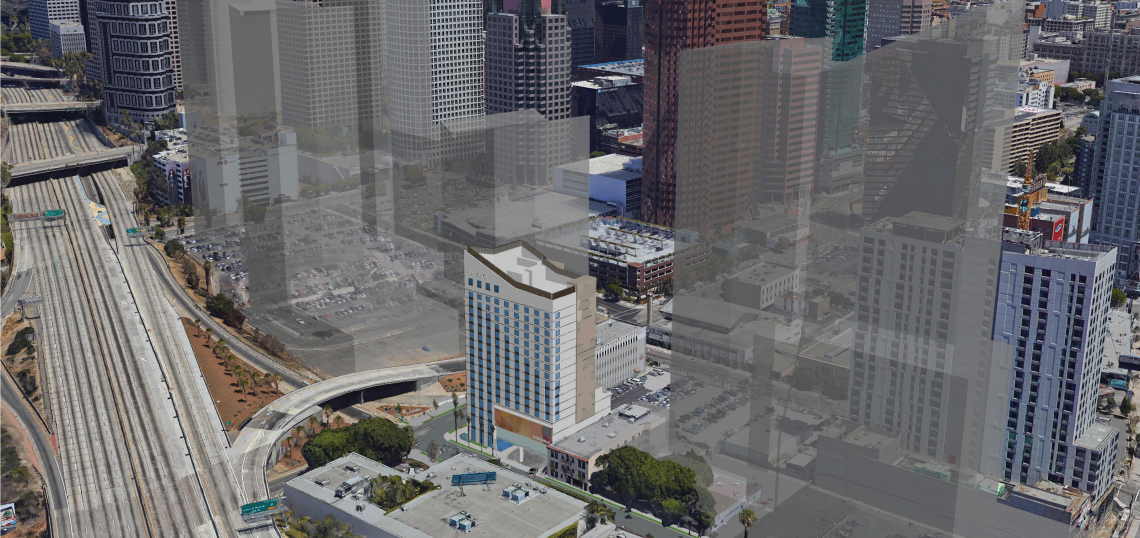An upcoming presentation to the Downtown Los Angeles Neighborhood Council's Planning and Land Use Committee has revealed new details about the proposed Cambria Hotel near L.A. Live.
Local developer Pacific Property Partners has teamed with private equity firm Sun Capital on the mixed-use project, which would create an 18-story tower at the intersection of James M. Wood Boulevard and Georgia Street. At completion, the development would add 247 guest rooms and suites in close proximity to the Los Angeles Convention Center.
Besides hotel rooms, the project also calls for commercial space, guest amenities and other ancillary functions. This includes two food-and-beverage venues on the ground and second floors, as well as conference space. Other features consist of a hotel gym and a rooftop pool deck.
The proposed tower, which would peak at 206 feet above street level, is being designed by Architects Orange. Renderings portray a contemporary building, with an exterior highlighted by artistic patterns, a ground-level water garden and a small amount of digital signage.
Sun Capital and Pacific Property Partners are marketing the Cambria is an affordable alternative to other nearby establishments, which already includes a Ritz Carlton and soon a Park Hyatt. Other potential developments on surroundings could include an expansion of the J.W. Marriott and a W Hotel.
Previous studies have estimated that the Convention Center needs an additional 4,000 hotel rooms within walking distance to remain competitive with regional rivals.
A timeline and budget for the Cambria have not been revealed, although the developers have sought incentives from the City of Los Angeles.
- First Look at DTLA's Cambria Hotel (Urbanize LA)
- 920-928 James M. Wood (DLANC)







