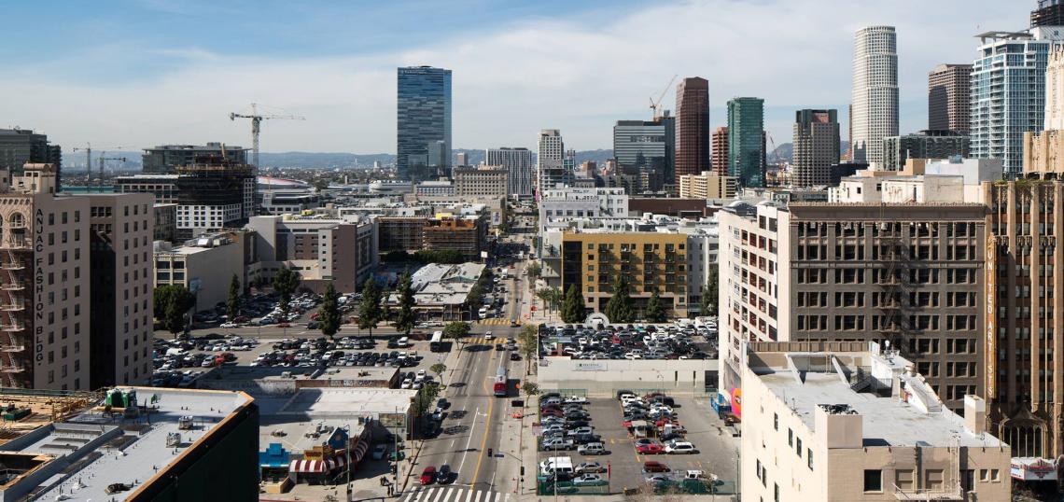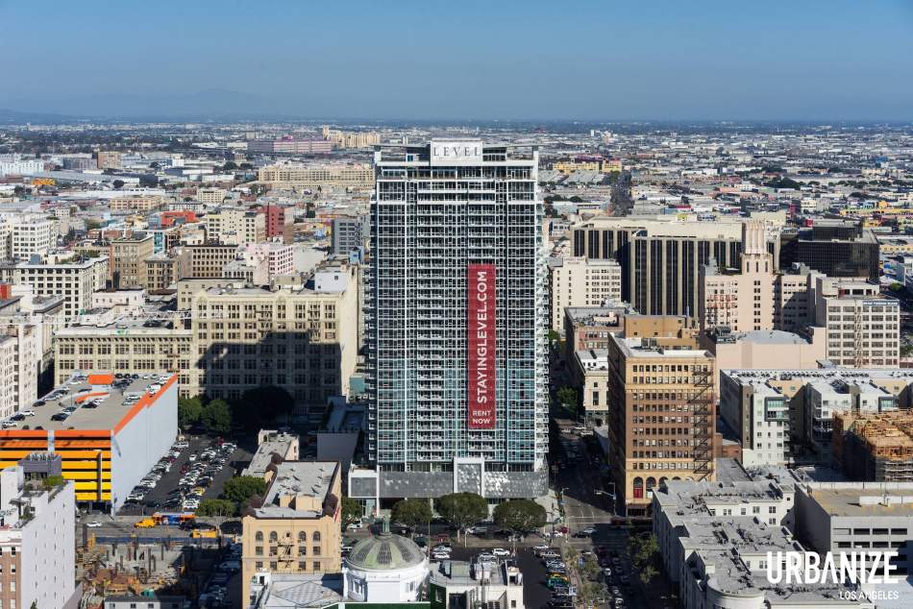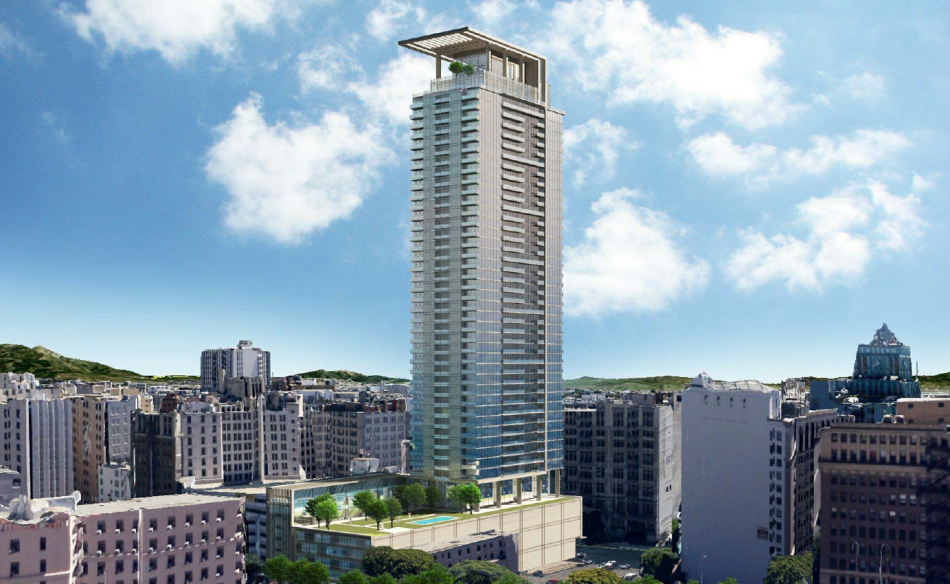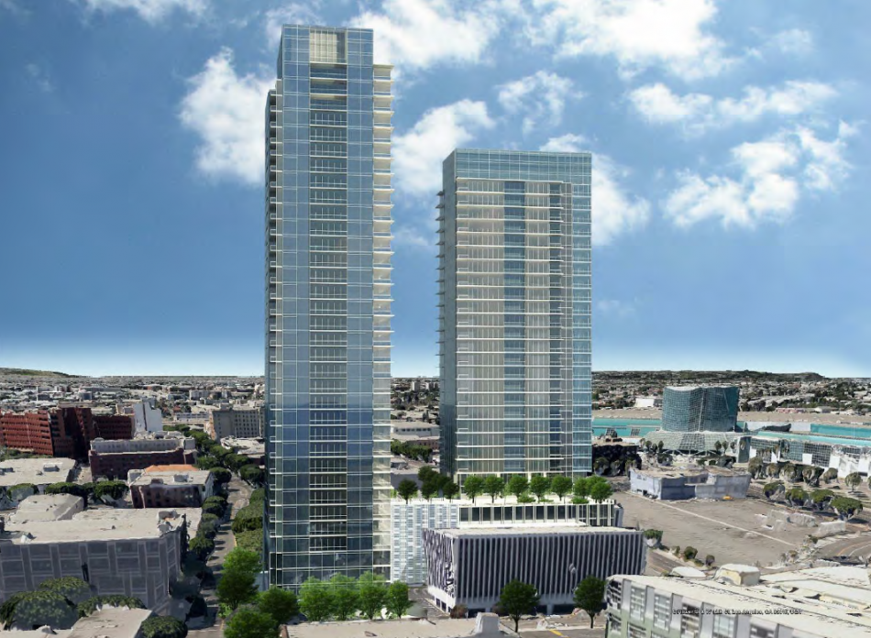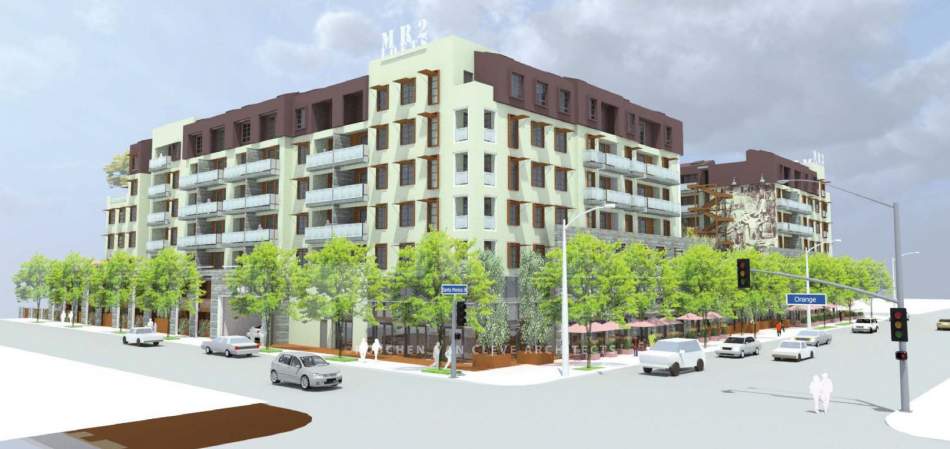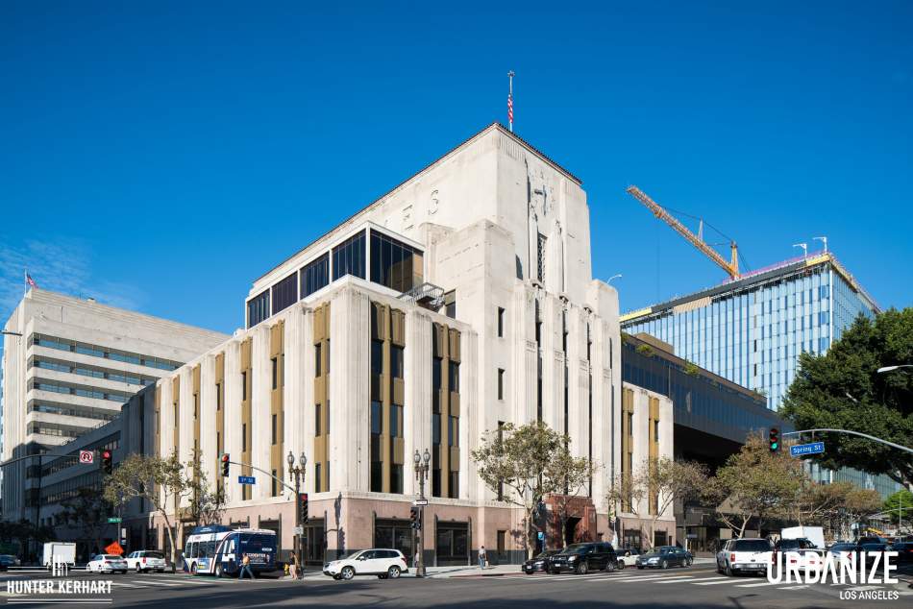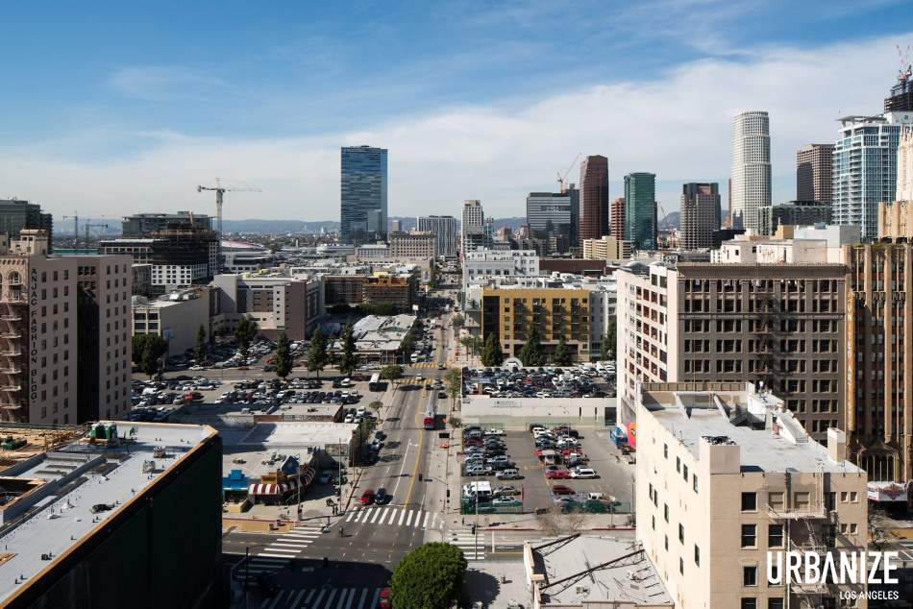Since 2012, Vancouver-based Onni Group has made aggressive moves in Southern California, buying up office buildings and building ground-up projects throughout the region. So what exactly does the Canadian real estate firm have in the pipeline for Los Angeles?
LEVEL DTLA
Onni's first ground-up project in the region, LEVEL DTLA, is a $200-million mixed-use building near the border between South Park and the Historic Core of Downtown Los Angeles.
Completed in 2015, the 33-story tower at 888 S. Olive Street offers a collection of furnished one-, two- and three-bedroom dwellings ranging from 710 square feet to 2,035 square feet in size. The apartments are often used as extended-stay accommodations for business travelers.
820 S. Olive Street
A half-block north, Onni broke ground in February of this year on a 50-story tower that will eventually become the tallest residential development in Los Angeles.
At completion, the 637-foot tall building will offer 516 residential units above approximately 4,500 square feet of ground-level retail space.
The project is being designed by Canadian architect Chris Dikeakos.
1212 S. Flower Street
One block east of Staples Center and the L.A. Live complex, Onni kicked off construction in October for 1212 Flower Street, a two-tower residential development.
The mixed-use complex, which replaces the parking lot of a mid-century office building, 40 and 31 stories, featuring 730 residential units and 8,000 square feet of ground-level retail space.
As with the tower at 820 Olive Street, 1212 Flower is being designed by Chris Dikeakos.
6901 Santa Monica Boulevard
Late in 2014, Onni filed plans for its first ground-up development outside of Downtown: a podium-type apartment complex in Hollywood.
The proposed seven-story development, slated for a 1.5-acre site at 6901 Santa Monica Boulevard, would feature 231 market rate and very low income apartments above 15,000 square feet of ground-floor commercial space and 390 parking stalls.
Roschen Van Cleve Architects has designed the project as an "Industrial Loft style concept," inspired by the surrounding neighborhood's history of industrial and entertainment industry uses.
A groundbreakind date for the building is unclear.
1360 N. Vine Street
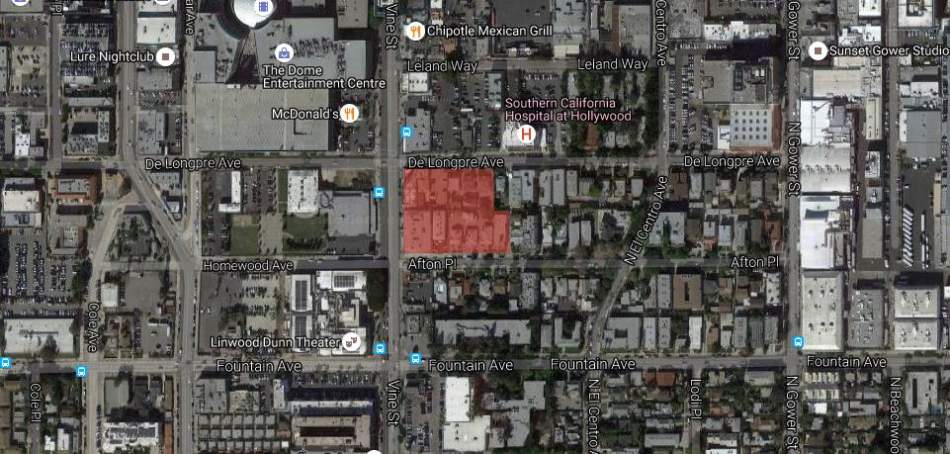
During a rush of project submissions from late October, Onni filed plans for a to construct a 262-foot high-rise development at 1360 N. Vine Street in Hollywood.
According to the project's case filing with the Department of City Planning, the completed building with contain 429 residential units and 60,000 square feet of ground-floor retail space.
Additional details about the proposal have not been revealed.
Times Mirror Square
Onni made waves last week by officially filing plans for the long-discussed redevelopment of Times Mirror Square, the aging Downtown office complex that houses the Los Angeles Times.
The project would raze a 1970s addition to Times Mirror Square, which would be replaced by a pair of high-rise buildings featuring more than 1,100 residential units and 34,000 square feet of retail space. The historic Times buildings from the 1930s and 1940s would be retained and rehabilitated as creative offices.
According to the Los Angeles Times, the proposed towers will rise to heights of 37 and 53 stories, with a pedestrian paseo separating the new construction from the historic structures. Retail space will be incorporated along the full block bounded by Broadway, 1st, 2nd and Spring Streets.
Downtown architecture firm A.C. Martin has been tapped to design the project.
1000 S. Hill Street
The latest development, filed with the City of Los Angeles last week, heralds a return to South Park.
Onni proposes a 48-story tower at the southeast corner of Olympic Boulevard and Hill Street, featuring 498 residential units, 8,700 square feet of ground-floor retail space and a 711-car parking garage.
Further details have not been revealed.
1031 S. Broadway
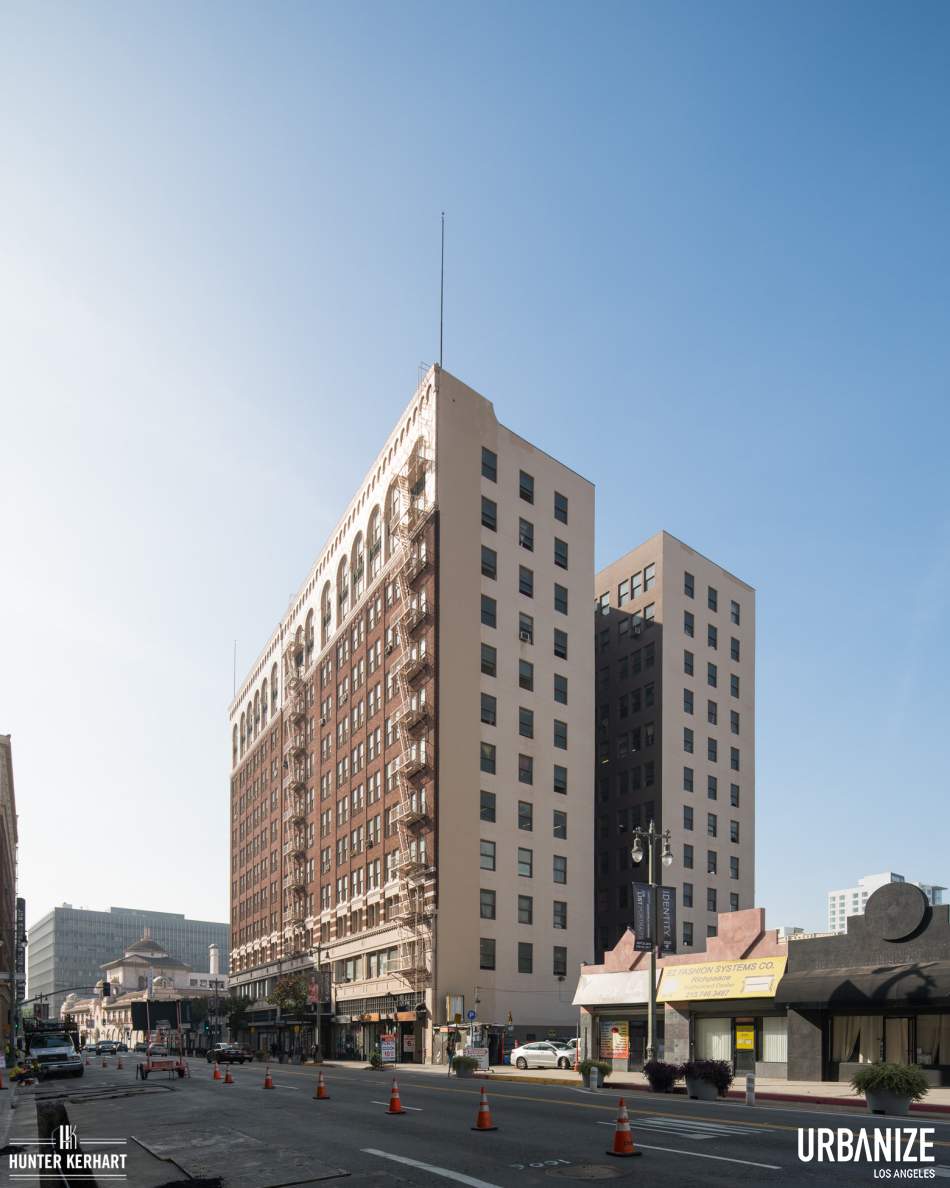
Earlier this year, Onni purchased the 12-story Western Pacific Building earlier this year for $56 million. According to city records, the 1920s structure may be on track for a conversion into an extended stay hotel.
Permit filings with the Department of Building and Safety have requested the approval to convert the upper floors of the mid-rise edifice into a 377 extended-stay hotel rooms. Plans also call for the addition of a rooftop pool deck, a club room, a fitness center and ground-level commercial space.





