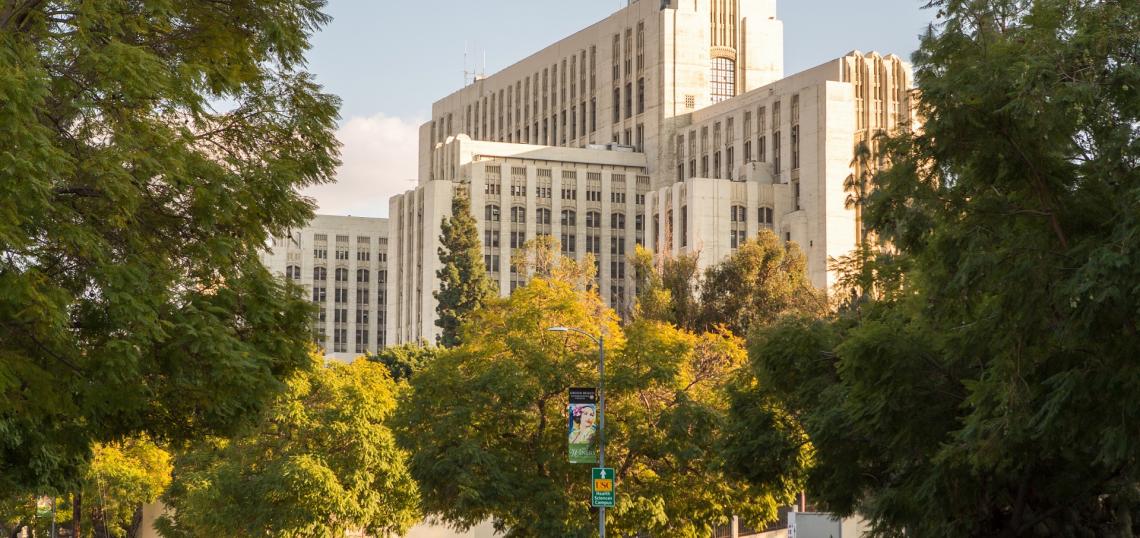Since opening in the 1930s, the General Hospital Building has served as the visual centerpiece of L.A. County + USC Medical Center, with a 19-story profile that dominates the skyline east of Downtown. But despite its physical presence (and even its use as the backdrop of the long-running soap opera General Hospital), the building has remained almost entirely vacant for well over a decade, owing to updated seismic safety regulations implemented in the wake of the 1994 Northridge earthquake.
In 2018, the Los Angeles County Board of Supervisors initiated a process to explore the adaptive reuse of the hulking Art Deco building, which has 1.2 million square feet of almost completely unoccupied space to work with. Following three years of study (plus a one-year pandemic delay), a new report outlines options for transforming the General Hospital Building, as well as 12 acres of public land which surrounds it.
The feasibility study conducted for the General Hospital and the surrounding land, called the West Campus, does not delve into specific programming for the property. Instead, it provides an overarching framework of potential uses, distilled from community outreach meetings and a study of market conditions in the surrounding neighborhoods Boyle Heights, Lincoln Heights, El Sereno, and East Los Angeles.
These uses include:
Housing
- Housing for deeply, extremely, and very low-income community members
- A mix of unit types, including multi-generational and family-size units
Community Service Spaces
- Health and social support services
- (non-profit & government)
- Job training center / Classrooms / Meeting rooms
- Senior center
- Preschool / Daycare
- After School Science, Technology, Engineering, Art and
- Social enterprise space / Business incubator space
Open Space
- Community garden
- Pocket parks / Trails / Plazas
Neighborhood Serving Retail
- Grocery offering culturally-responsive products
- Local vendors
- Healthy food
- Taquerias
Office
- Job opportunities (at multiple levels of education and income)
Other
- Arts / Culture space
- Library
- Commemorative space
However, the scale of the site, as well as market conditions and the ongoing use of the surrounding hospital complex may complicate that vision.
While the General Hospital building is largely empty, the LAC + USC Foundation's Wellness Center housed on its ground floor would need to be relocated to facilitate adaptive reuse. And while the nearly 90-year-old building has survived numerous earthquakes, its reactivation is nonetheless contingent on upgrades to building systems, lead abatement, and a seismic retrofit.
Likewise, the immense size of the General Hospital does not lend itself to existing streams of affordable housing funding, which is typically allocated in small portions. Likewise, a desire for larger three-bedroom units may prove less attractive from a cost-efficiency perspective, relative to smaller one- and two-bedroom dwellings.
According to the feasibility study, likely funding sources for the redevelopment would include private market rate debt and equity, state and federal low-income housing tax credits, bonds, and private affordable debt and equity. Other sources, including grants, philanthropy, or even an enhanced infrastructure financing district could also play a role.
For more information on the feasibility study, attend a virtual community meeting scheduled for June 2, 2022. The meeting link and call-in information is available at hicpla.org.
Redevelopment of the West Campus and General Hospital Building would complement recent expansions of USC's footprint at the hospital complex including new treatment facilities, student housing, and a 200-room Hyatt Place hotel. Likewise, the County has added a new Restorative Care Village which will cater to unhoused patients released from the hospital.






