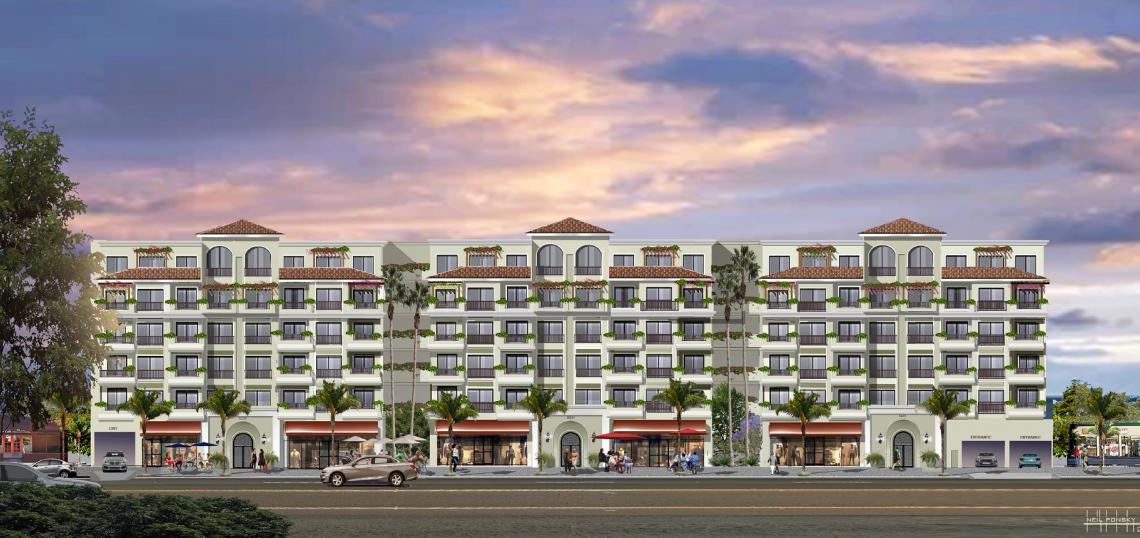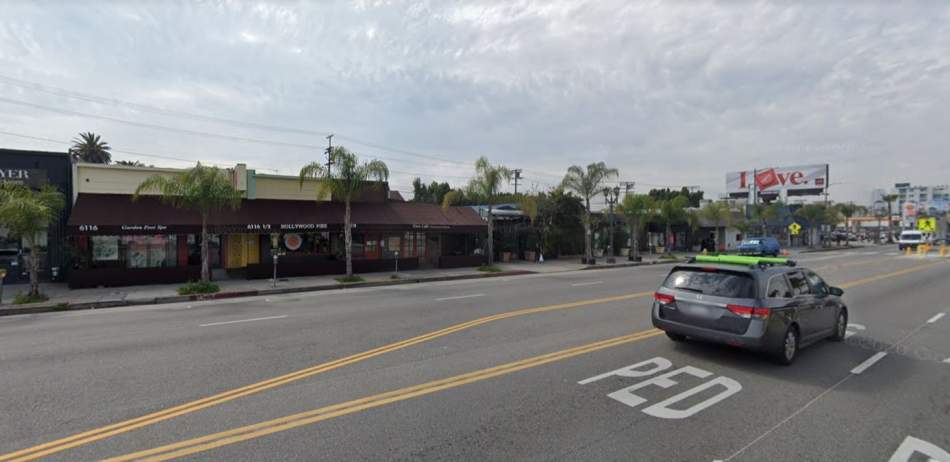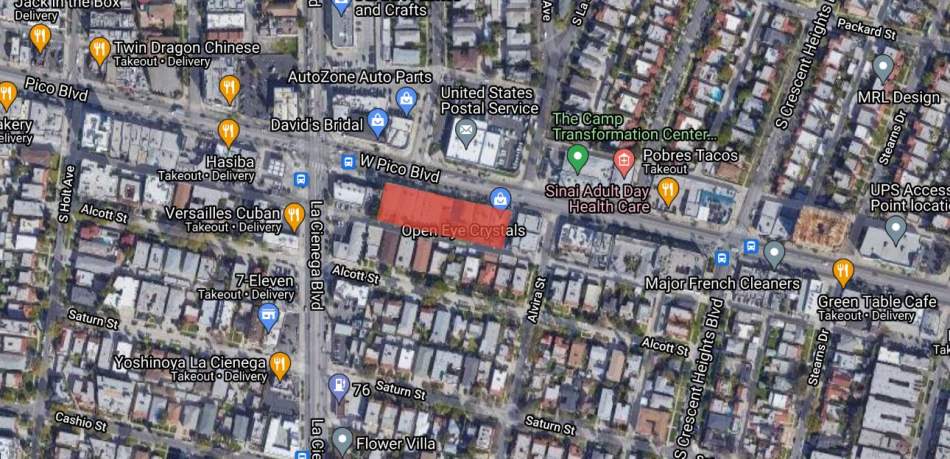Plans presented to the PICO Neighborhood Council's Land Use Committee reveal an updated look for a proposed mixed-use apartment complex near the intersection of Pico and La Cienega Boulevards.
The project, which was submitted just over one year ago to the Planning Department for review, would rise from a one-acre site at 6116-6144 W. Pico Boulevard, replacing a series of small commercial buildings. In their place, plans call for the construction of a six-story edifice featuring 125 one- and two-bedroom apartments above approximately 4,500 square feet of ground-floor commercial space and 166 parking stalls on a single basement level.
City records list the project applicant as local real estate investor Nahum Samar, working through the entity Pico Treasures, LLC. Requested entitlements include Transit Oriented Communities incentives to permit greater density than allowed by zoning rules. In exchange, the project would set aside 13 apartments as affordable housing priced at the extremely low-income level.
West Pacifica Design, the architect behind the Pico Treasures project, originally crafted the building as a contemporary white and grey structure accented with boxy orange protrusions.
Updated plans have discarded that modern appearance in favor of a Mediterranean-style building, with upper floor setbacks used to provide resident amenity decks. A proposed mid-block setback which would have stood between two wings of the building has instead been split into smaller open spaces, providing publicly-accessible open space at street level.
The new project near La Cienega is the latest in a string of mixed-use projects for the section of Pico which bisects Mid-City and Carthay, including a 123-unit development from Cityview and a Googie-inspired apartment complex from Ikon Ltd. Wiseman Residential has also obtained approvals for a 125-unit apartment complex at Pico's intersection with Crescent Heights Boulevard.
- Mid-City (Urbanize LA)









