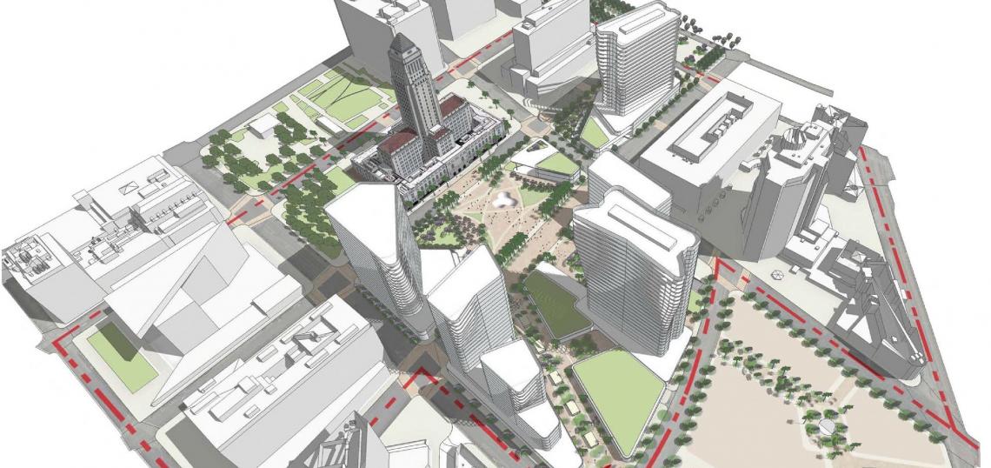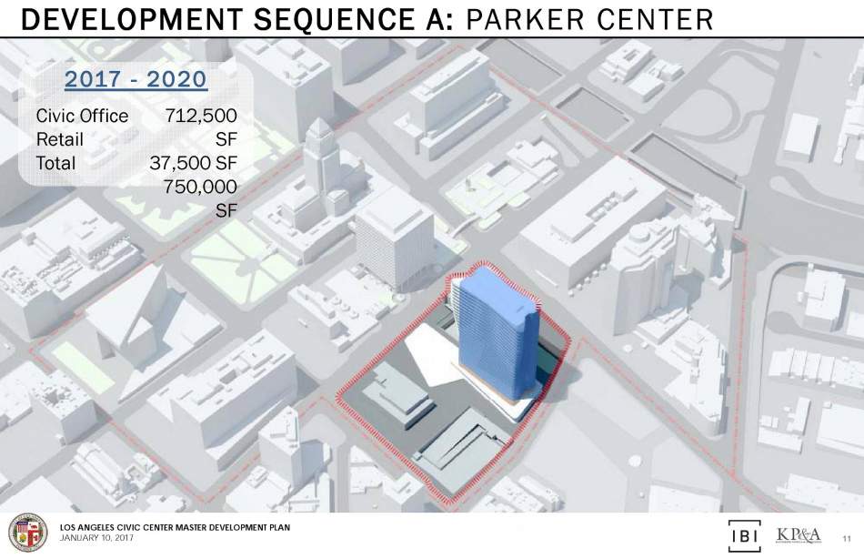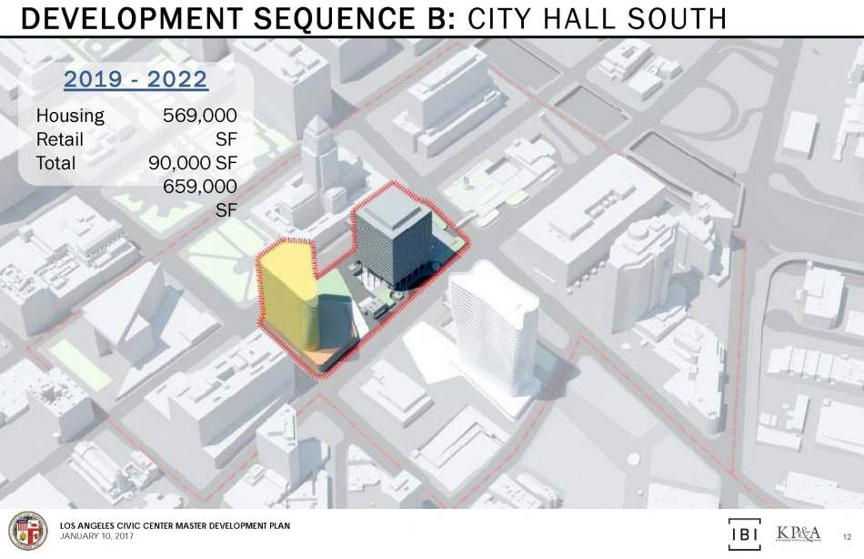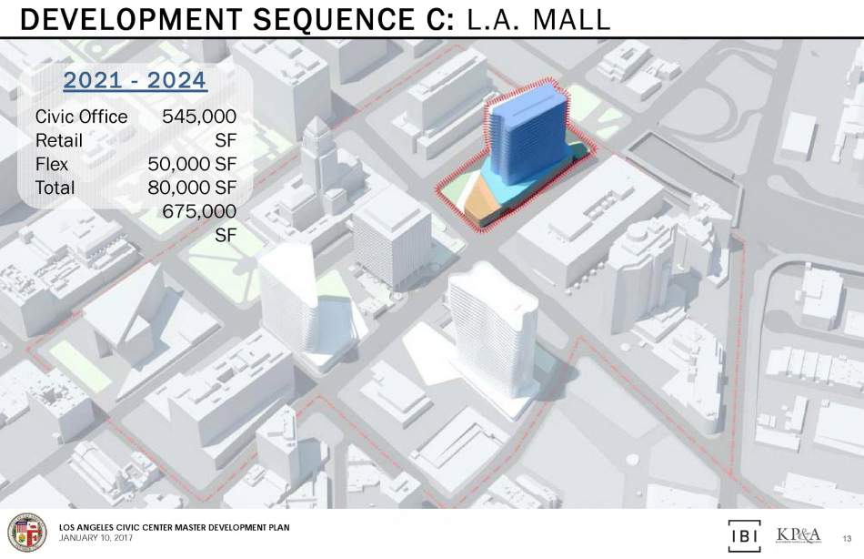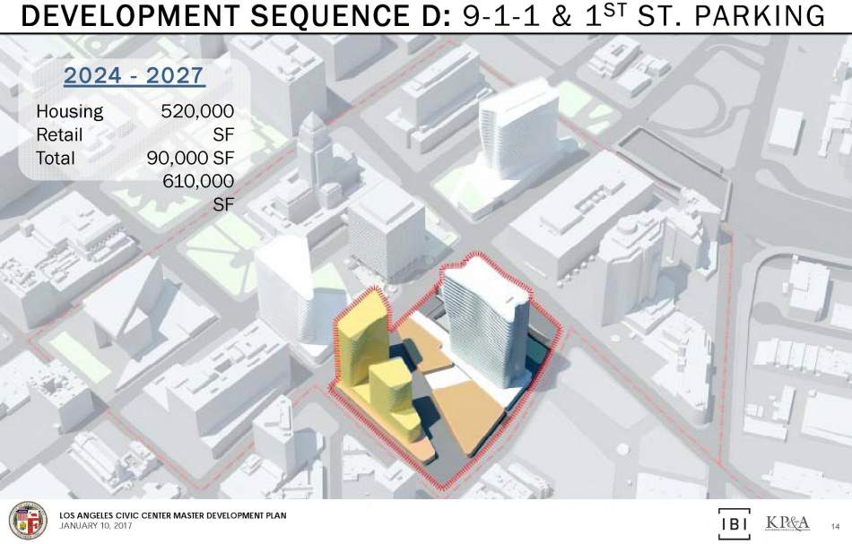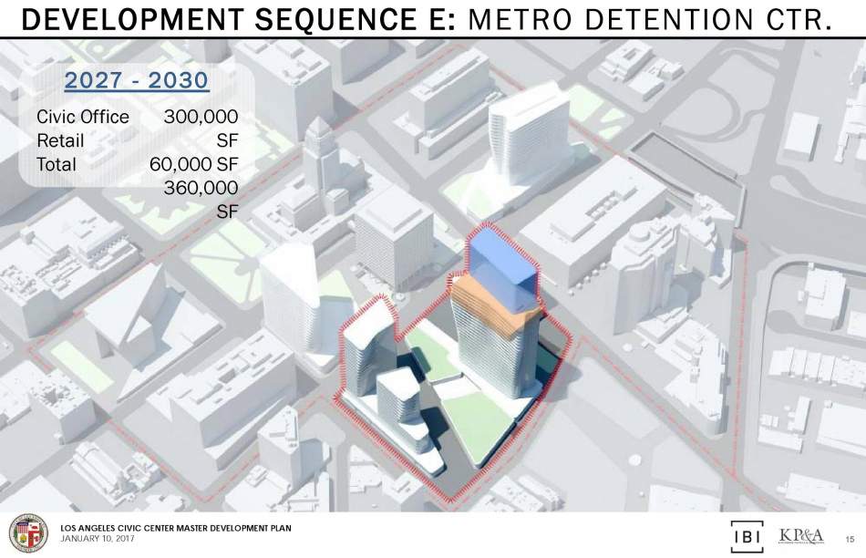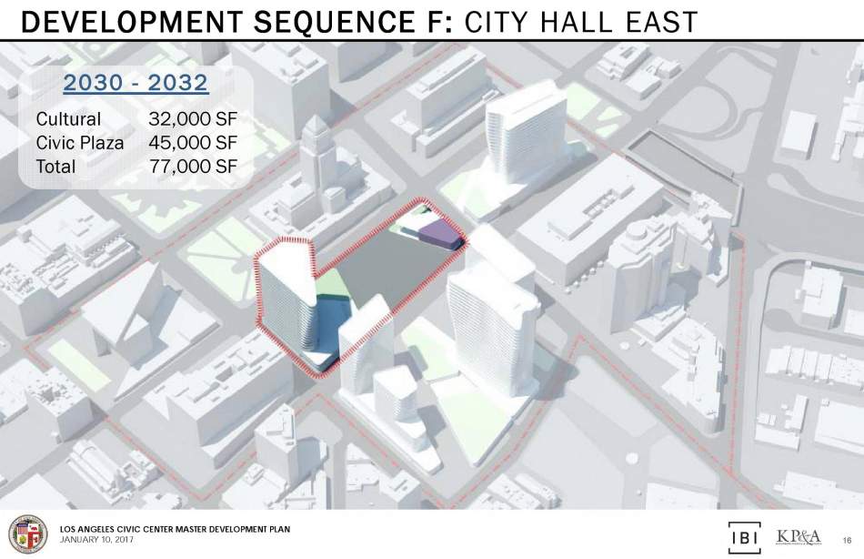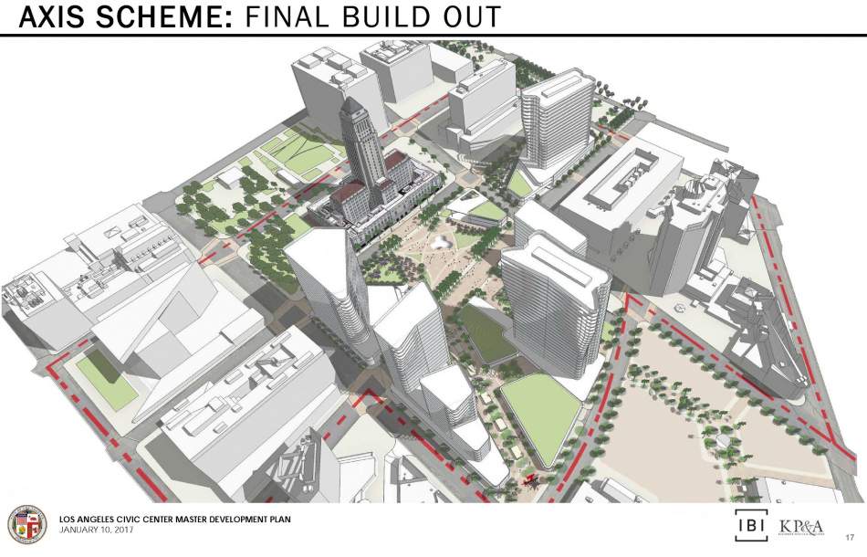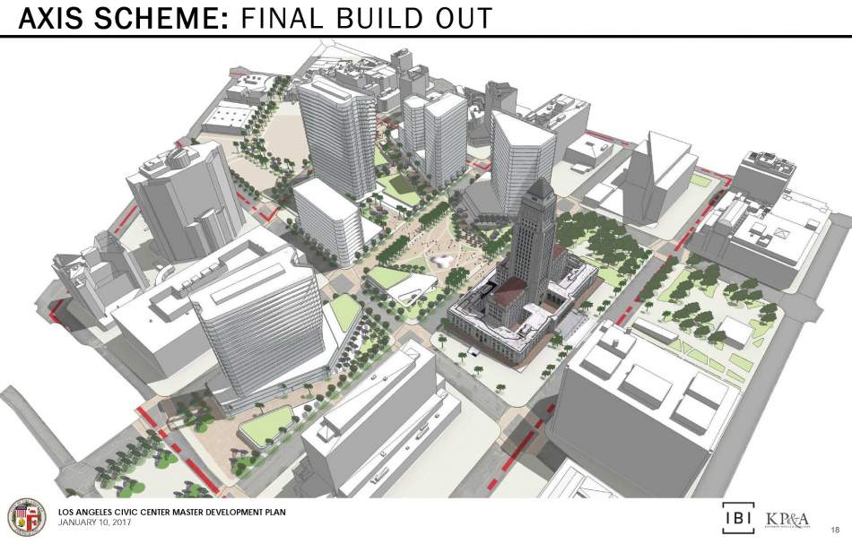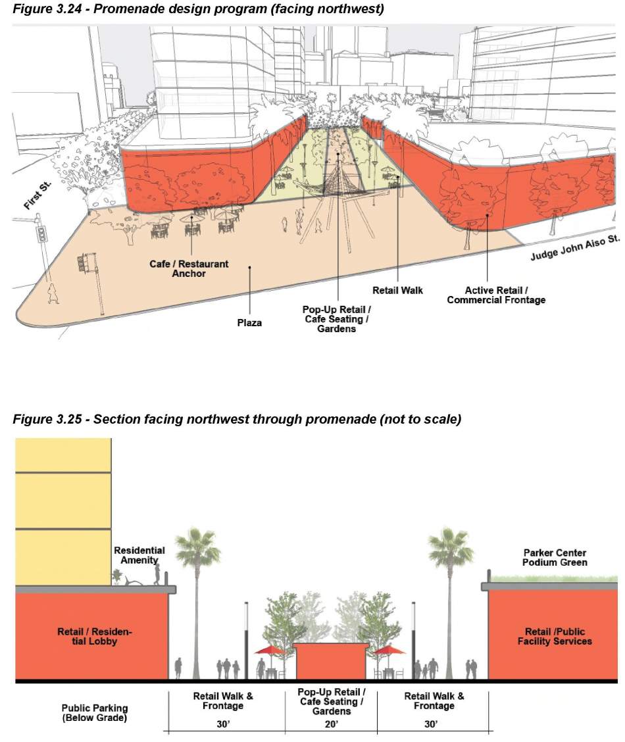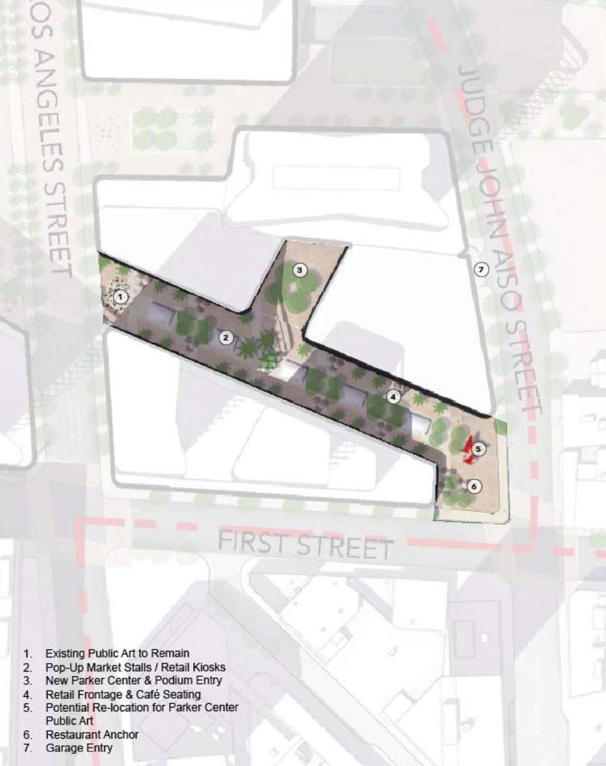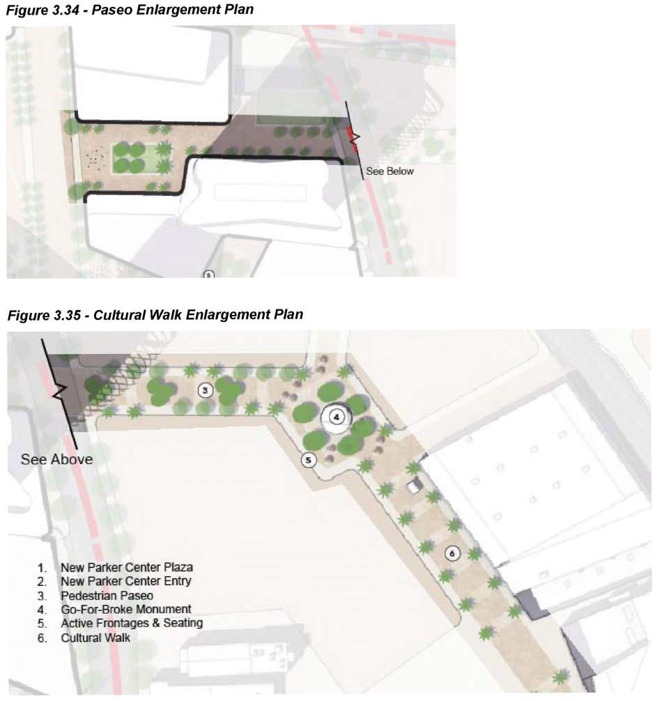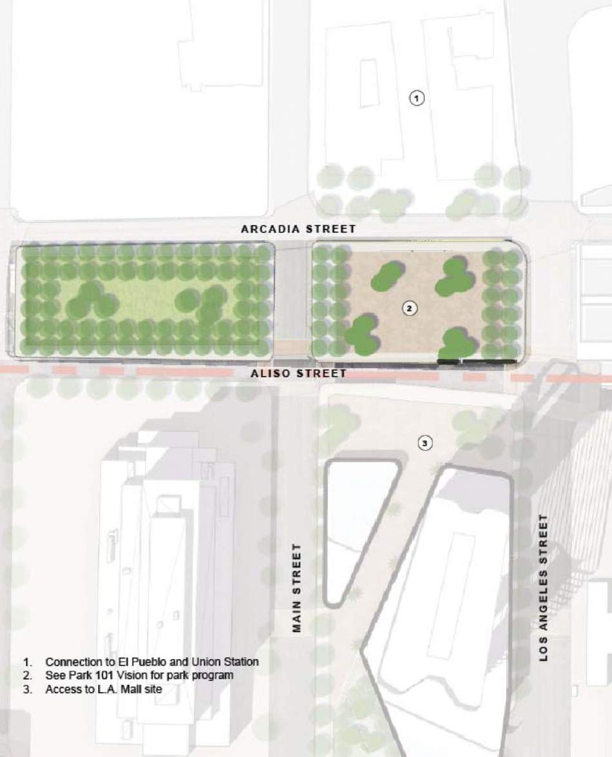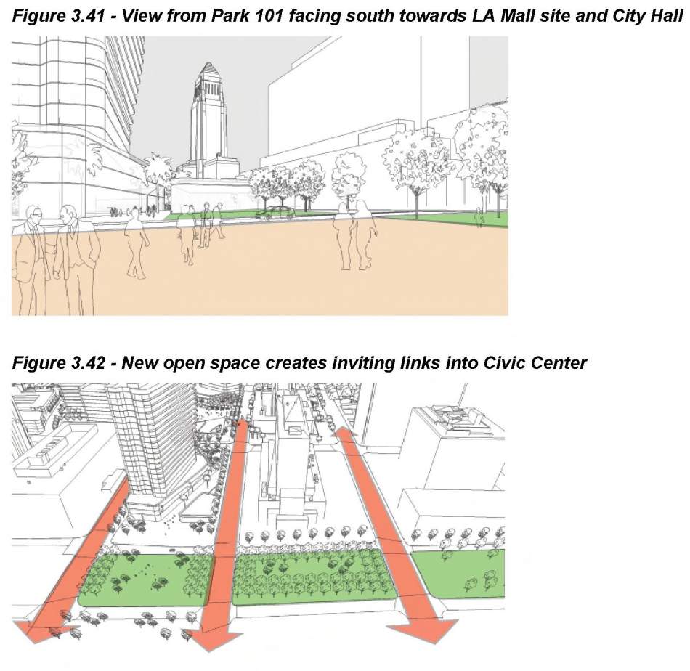Despite being the second largest agglomeration of government employees outside of Washington D.C., the Civic Center increasingly finds itself at odds with in an evolving Downtown Los Angeles.
The throngs of pedestrians seen around the Music Center and Little Tokyo largely dissipate north of 1st Street, as the collection of staid government office buildings offer few reasons to visit, let alone linger. None of the monolithic structures contain street-fronting retail space, and most are isolated from the sidewalk behind large plazas.
Mindful of the need to replace aging facilities and improve the public realm, the City of Los Angeles has initiated a new master land use plan for the area to guide its development over the next 15 years. The City Council's Entertainment and Facilities Committee will soon get a first look at the proposed framework, which will attempt to reinvigorate the Civic Center by introducing housing, retail space and potential a hotel.
The study, which was carried about by IBI Group and Ernst & Young, describes the proposed master plan as a first-of-its-kind "Civic Innovation District." The idea builds upon the existing concept of innovation districts, which the Brookings Institution describes as "geographic areas where anchor institutions and thriving businesses take root and connect with startups, business incubators and accelerators."
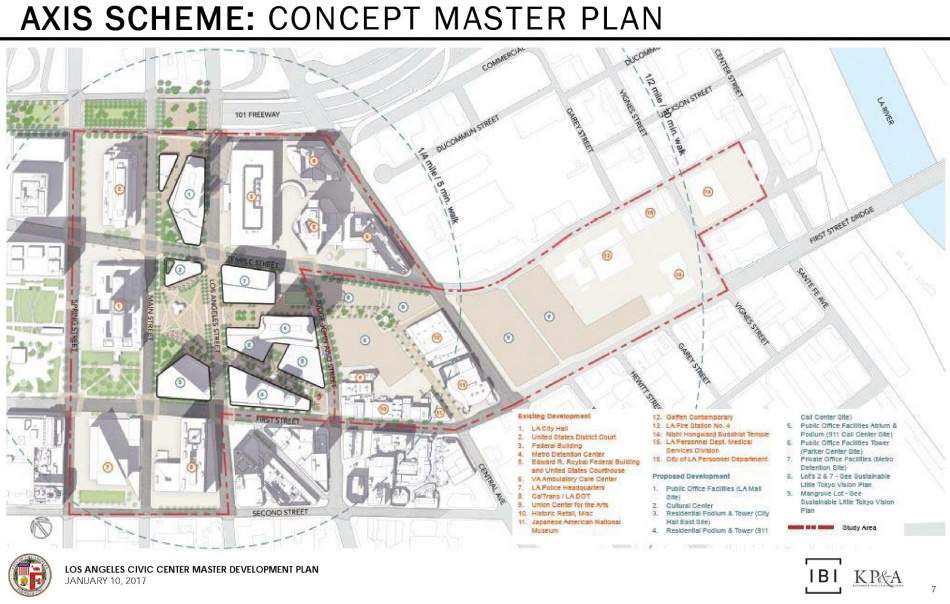
It further envisions a retooled Civic Center built along an "axis scheme," with new pedestrian corridors radiating out from City Hall towards activity centers such as Little Tokyo, the Historic Core, Union Station and El Pueblo. A series of mixed-use buildings would flank these corridors, replacing current structures such as the L.A. Mall and City Hall East, while ground-floor shops and restaurants would coax pedestrians into the Civic Center.
A full buildout of the Axis Scheme over six phases.
Development Sequence A: Parker Center (2017 - 2020)
Planning is already underway for the first phase of the proposed master plan, which calls for replacing the former LAPD headquarters Parker Center with a new city office building.
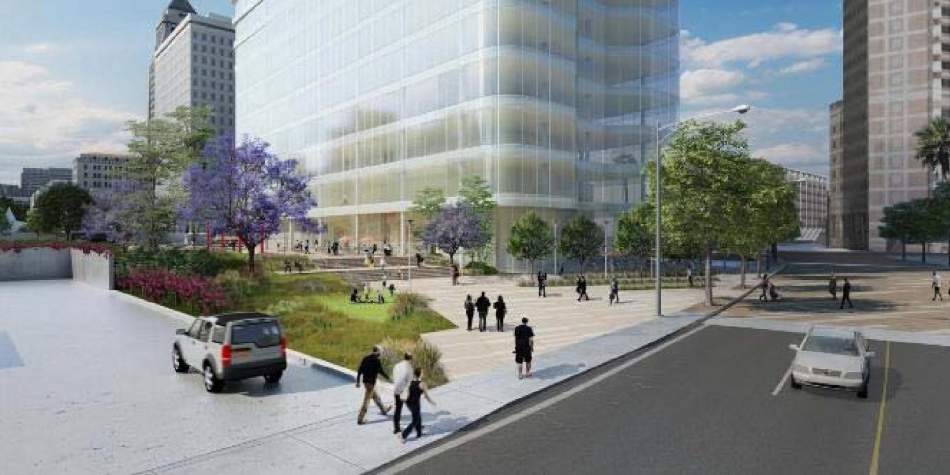
A final environmental impact report submitted to the City Council has defined the preferred project alternative to be a 27-story, 450-foot tall building which would feature more than 700,000 square feet of civic offices above street-fronting retail and restaurant space. Parking would be provided within a four-level underground structure.
Despite its sordid history, demolition of the Welton Becket-designed Parker Center is the subject of great controversy. Although the adjacent Little Tokyo community has supported a more pedestrian-friendly building that weaves itself back into the neighborhood, preservationists have sought to save the 1950s mid-rise structure from the wrecking ball. The City Council has thus far been largely indecisive on the matter.
Construction of this phase of the project is expected to occur between 2018 and 2020, with anticipated costs in excess of $500 million. The office tower could be developed via a public-private partnership
Development Sequence B: City Hall South (2019 - 2022)
Under the axis scheme, the subsequent phase calls for the demolition of City Hall South - located at 1st and Main Streets - to allow for the construction of a mixed-use building.
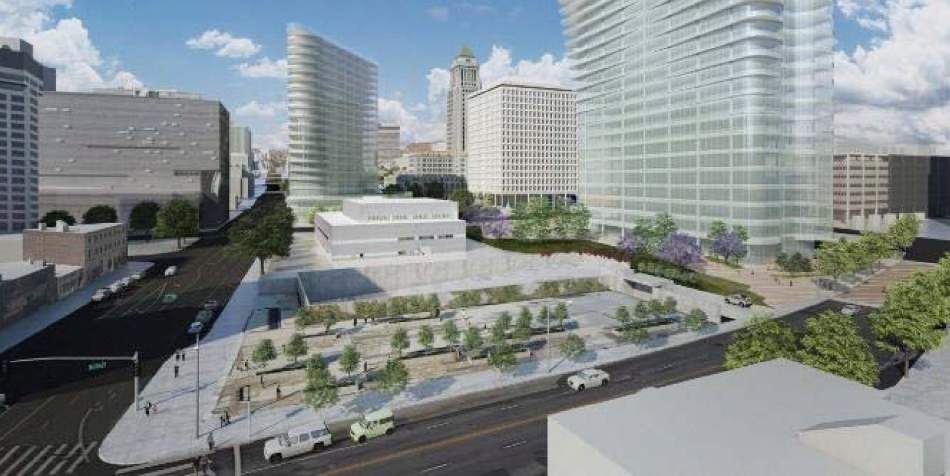
The project would consist of approximately 659,000 square feet of programmed space, dedicated to multifamily residential housing and street-fronting commercial space. Parking for the development would be provided in two underground levels, which could potentially be connected to surrounding garages.
This phase would represent the first introduction of residential units into the Civic Center, although private developers such as Onni Group and Tribune Media Company have already announced plans for similar projects nearby.
Although no height is specified within the proposed master plan, massing studies portray a high-rise structure of comparable height to City Hall East. The building is molded into a triangular foot print that preserves open space and view corridors toward City Hall.
It is assumed that a private entity would undertake the development within a three-year window between 2019 and 2022. No taxpayer funds are proposed for Sequence B.
Development Sequence C: L.A. Mall (2021 - 2024)
The dreary L.A. Mall, located Temple and Main Streets, is a complicated but potentially lucrative development site. The proposed master plan seeks to realize its potential.
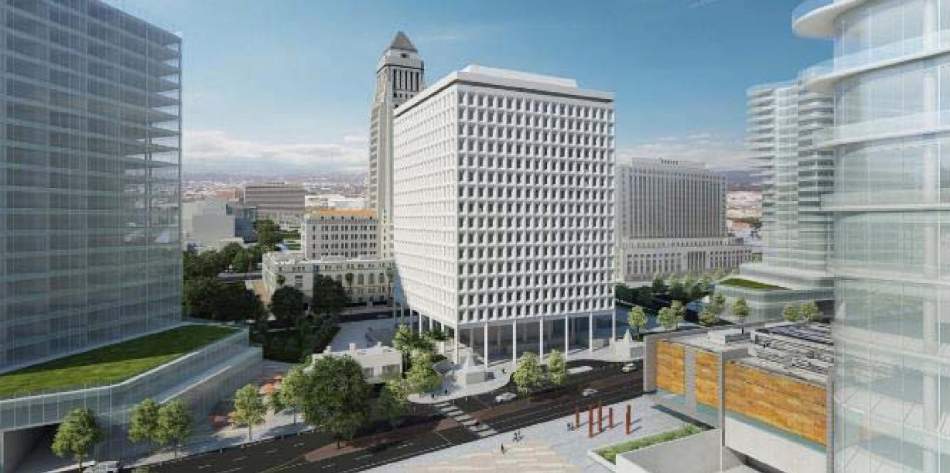
Sequence C calls for the sunken shopping center to be redeveloped into approximately 675,000 square feet of government offices and commercial space, as well as five levels of underground parking. A massing shows the property broken into two masses: a standalone retail building and a maximum 390-foot office tower.
Construction is anticipated to occur between 2021 and 2024, with a potential cost of about $500 million. Some risk could be mitigated via a public-private partnership.
This phase assumes the completion of the proposed freeway cap park about the US-101, and designs its pedestrian experience to interact with the proposed Park 101. Existing foot bridges would also be removed during the course of construction.
Development Sequence D: 911 Call Center (2024 - 2027)
The fourth phase of the proposed master plan calls for the demolition of another small building within the Civic Center: the 911 Call Center at 1st and Temple Streets.
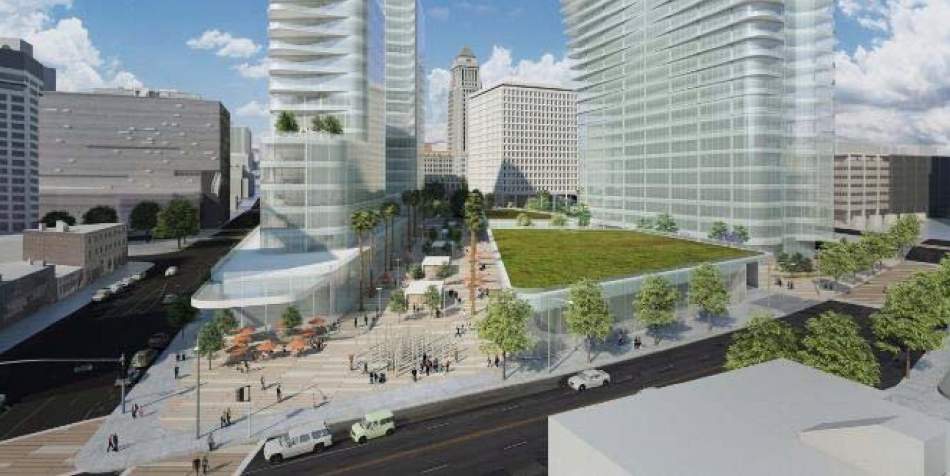
After building a replacement facility outside the Civic Center, plans call for the demolition of the existing building, followed by the construction of another private development consisting of residential units and retail space. Two towers and standalone podium structures would provide more than 610,000 square feet of programmed space above a two-level underground parking garage.
The buildings would pare down in height moving west-to-east, seeking to match the scale of the adjacent Little Tokyo neighborhood. A pedestrian paseo, flanked by shops and restaurants, would cut diagonally through the site.
Construction would be undertaken by a private developer, without costs to taxpayers.
The project would also remove a public parking garage located at 1st and Judge John Aiso Streets.
Development Sequence E: Metro Detention Center (2027 - 2030)
The penultimate phase of the proposed master plan calls for the City to raze the Metropolitan Detintion Center at Temple and Los Angeles Streets, which would be replaced with a high-rise building featuring up to 360,000 square feet of civic office space above shops, restaurants and an underground parking garage.
A small paseo would be situated between the the Detention Center site and the proposed Parker Center replacement, funneling pedestrians towards Little Tokyo's Go-For-Broke monument.
The report does not provide an estimated budget for Sequence E.
Development Sequence F: City Hall East (2030 - 2032)
The final, and potentially most controversial element of the master plan is the proposed demolition of City Hall East, which sits near the intersection of Temple and Main Streets.
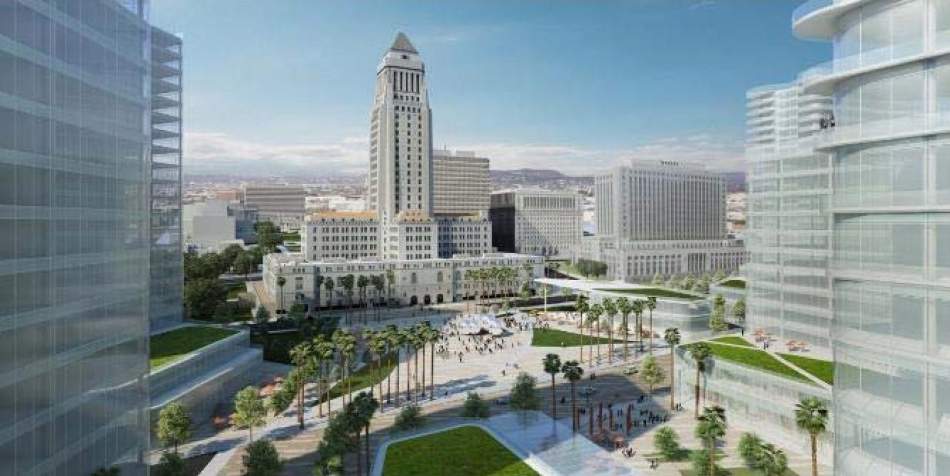
Rather than build a replacement office building, the axis scheme instead calls for the majority of the City Hall East site to be left as open space, with the exception of a 32,000-square-foot structure that would be used for ceremonies, press conferences and other cultural events.
The elimination of the 16-story modernist structure is a critical compoent to the axis scheme, ensuring open space and view corridors of the main City Hall building from locations to the east.
A budget is not specified in the proposed master plan, although it is forecasted that demolition would occur between 2030 and 2032.
The City may also consider an alternate development scheme in which City Hall East is retained and rehabilitated, although this would dramatically reduce the potential amount of open space within the Civic Center.
Open Space
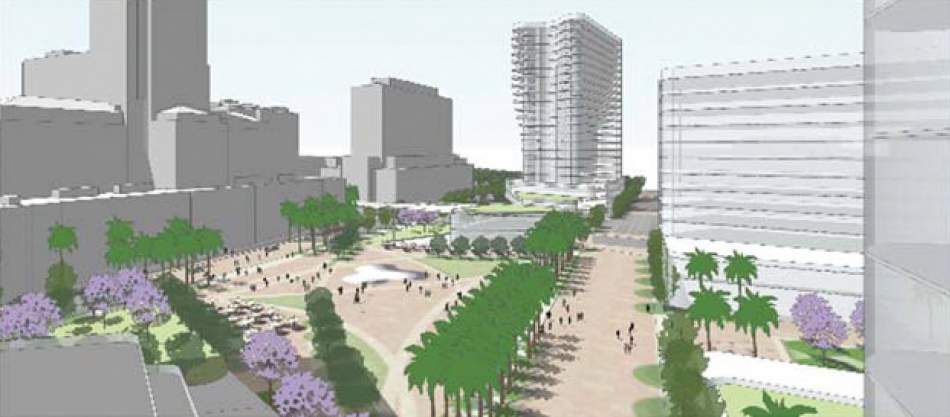
Beyond the addition of new offices, apartments and retail space within Civic Center, the proposed master plan is also seen as a way to reintegrate City Hall with the surrounding Downtown environment.
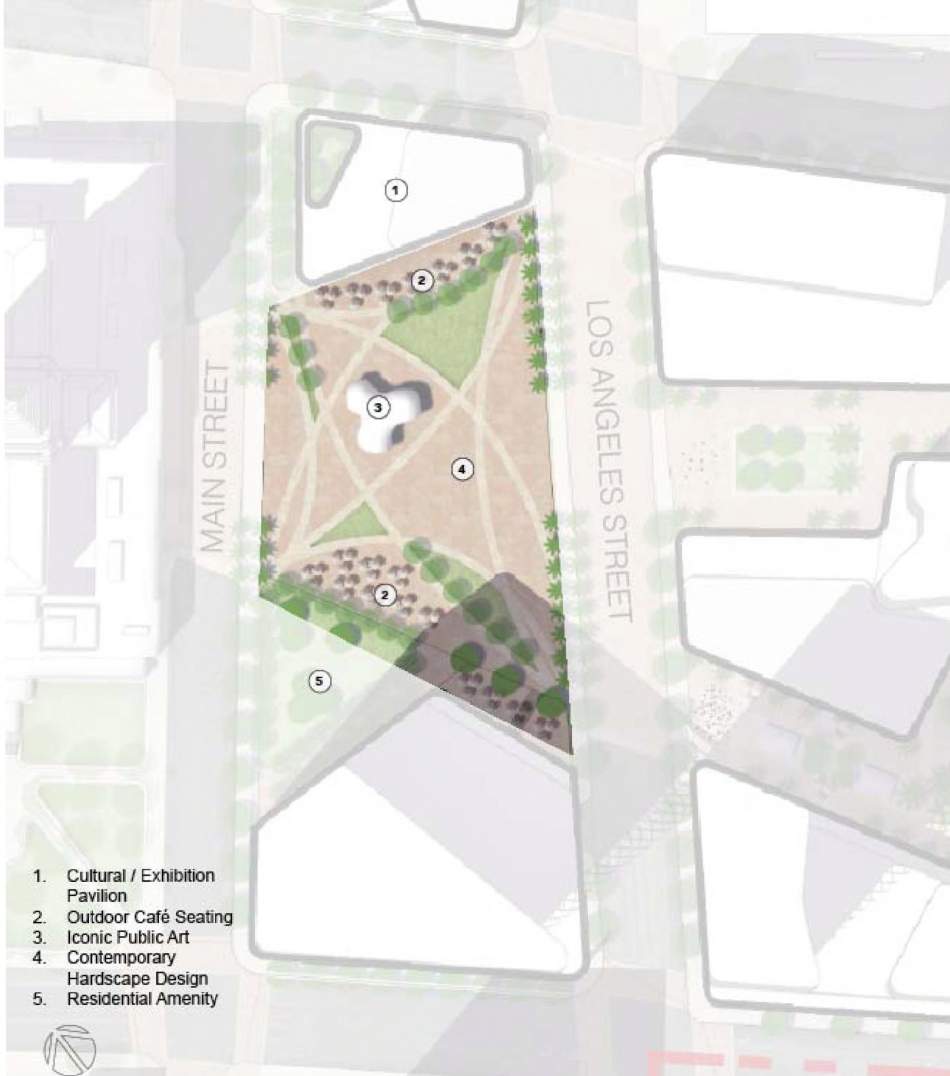
The master plan bills a proposed civic plaza along Main Street as a new front door to City Hall, as well as "a contemporary spin on the traditional European square." Conceptual renderings and site plans indicate that the space would primarily consist of hardscape design, but also offer features such as an exhibition pavilion, cafe-style seating and public art displays.
The plaza is intended to be differentiated from nearby Grand Park both in terms of programming and design, so that the two spaces may complement rather than compete with one another. Events such as the ongoing City Hall farmer's market would likely be relocated to the plaza.
In the long term future, the portions of Los Angeles and Main Streets that pass by the plaza could be redesignated as shared streets, or even closed to vehicular traffic altogether in order to better connect the space with City Hall.
Moving east, the public space would extend outwards toward Little Tokyo along a series of new pedestrian thoroughfares.
A landscaped paseo north of Parker Center would feed directly into a cultural walk that connects to Little Tokyo destinations such as the Go-For-Broke monument and the Japanese American National Museum.
This segment of the paseo would overlap with the area encompassed by the Sustainable Little Tokyo plan, which guides development for much of the area north of 1st Street and east of Judge John AIso Street.
A retail promenade cutting south of Parker Center would empty out at the corner of 1st and San Pedro Streets, providing additional landscaping and outdoor seating for businesses.
The master plan also connects north towards El Pueblo, planning around the proposed Park 101.
Next Steps
If approved by the Entertainment and Facilities Committee, the proposed master plan would move on to consideration by the full City Council. Should it be adopted, the axis scheme - or some variant of it - would become the main reference point for all future development within the Civic Center.
However, individual projects would still need to receive approval on a case-by-case basis.
- Civic Center Land Use Master Plan... (City of Los Angeles)
- Civic Center Archive (Urbanize LA)





