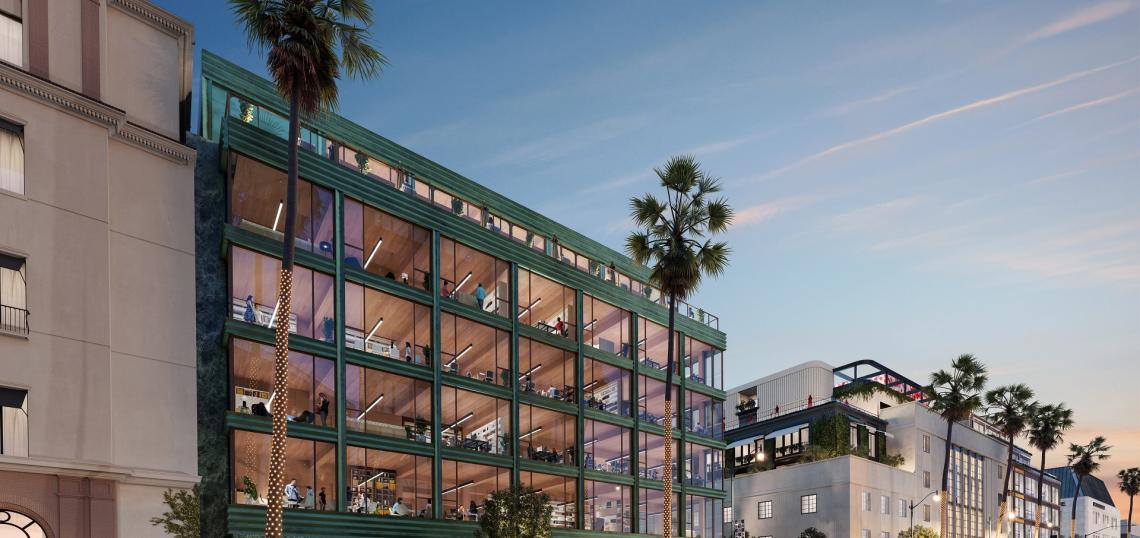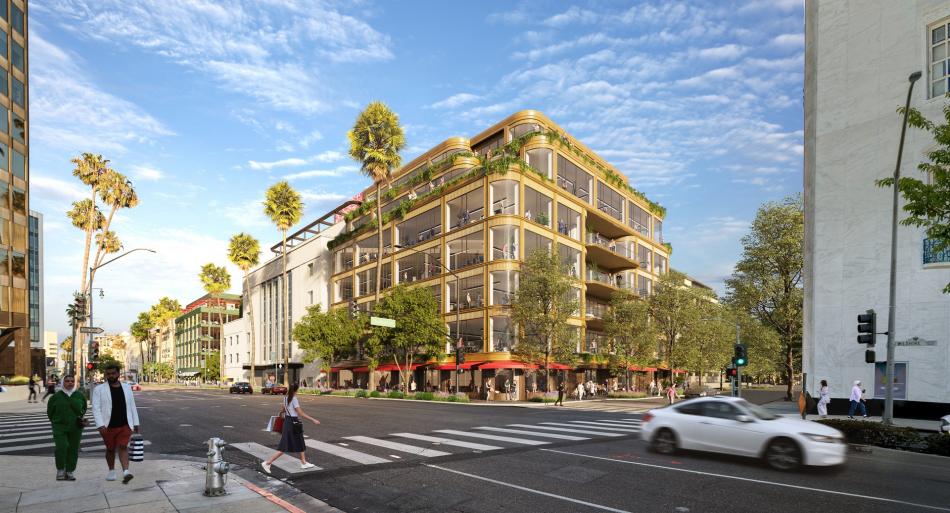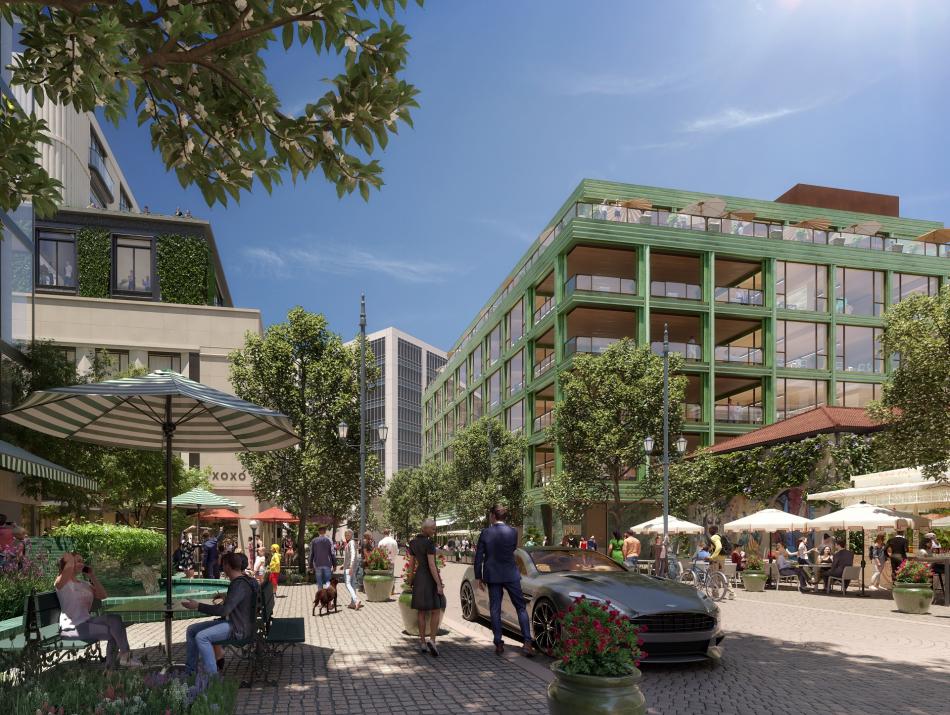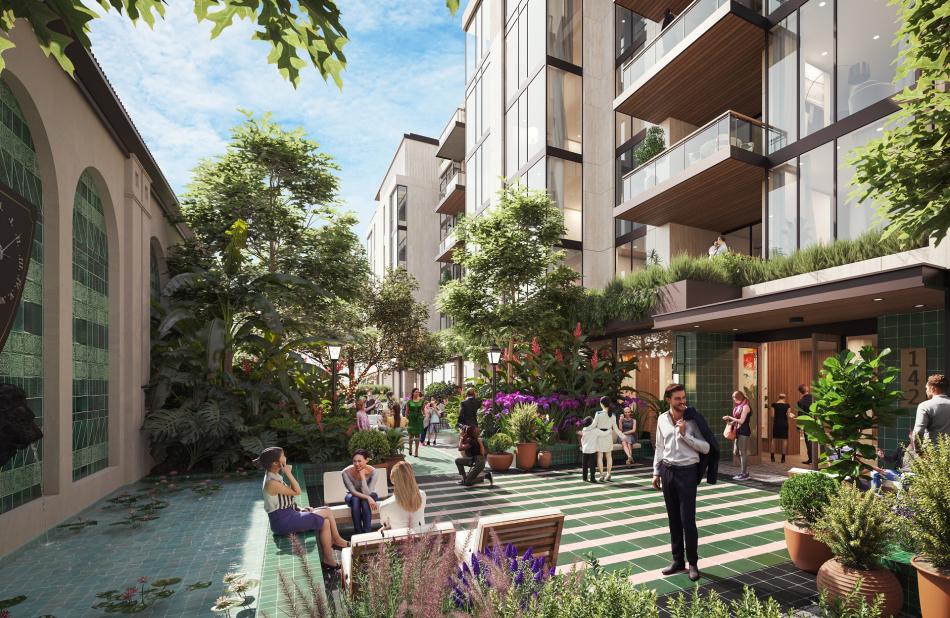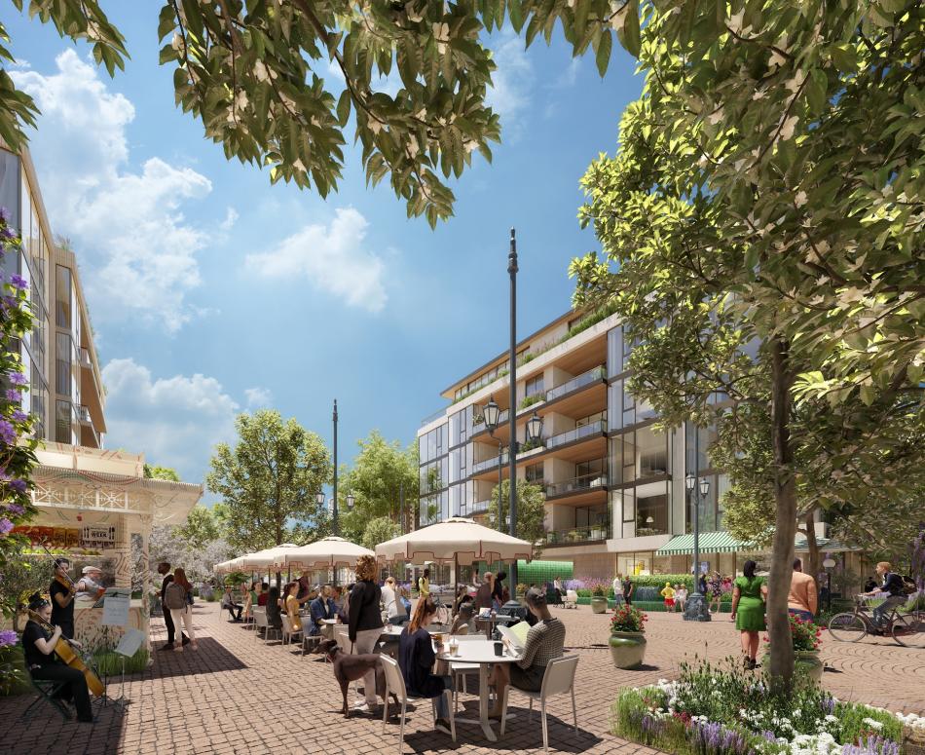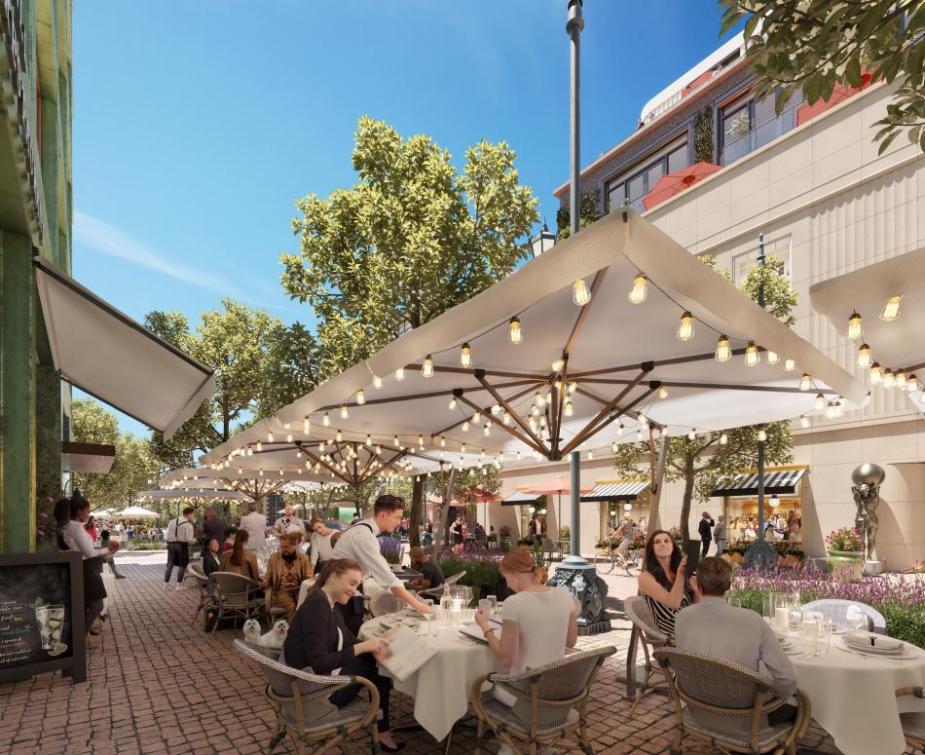HBC, the parent company of Saks Fifth Avenue, has announced plans to redevelop roughly a roughly 3.4-acre site centered on the department store's landmark Beverly Hills location.
The project would encompass six different properties across two blocks of Wilshire Boulevard between Bedford Drive in the west and Camden Drive in the east. The site is highlighted by the historic Saks Beverly Hills building, a landmark 1938 structure at 9600 Wilshire which was designed by architects Parkinson & Parkinson and Paul R. Williams, and also includes the single-story building which houses the Saks shoe department, three surface parking lots, and a vacant building that was previously home to Barneys New York.
HBC, which is developing the project through its real estate arm HBC Properties and Investments, bills its plan as a strategic shift to incorporate technology into its longtime retail business.
“Drawing on HBC’s rich 350-year history of entrepreneurship and reinvention, the 9600 Wilshire project is an exciting and important step on our journey to build a future-facing holding company of luxury online and brick and mortar retail, high-end real estate and an intellectual property incubator that launches new businesses such as our growing, global flexible office offering," said HBC executive chairman and chief executive officer Richard Baker in a statement.
HBC's plans for the 9600 Wilshire site include relocating the Saks Women's store, currently located in the historic building, the vacant structure which previously housed Barneys. The current Saks shoe building and a parking lot at the southeast corner of Wilshire and Peck Drive are to be redeveloped with new Class A office buildings, while parking lots to the south of Wilshire are slated for apartment buildings. Other components of the project include new retail spaces and restaurants, membership clubs, underground parking, and public open space.
The Los Angeles Times reports that the completed project, which will be located a few blocks from a future Metro subway stop serving Rodeo Drive, will include a total of 140,000 square feet of offices and 68 residential units.
“Beverly Hills is home to some of the world’s most glamorous and exciting luxury shopping destinations, though as a community, the city has the charm of a close-knit village,” said HBC Properties and Investments president and chief executive Ian Putnam. “The 9600 Wilshire plan will unite underutilized properties surrounding Saks in a way that maintains Beverly Hills’ village-like character, while creating value for the City and reactivating Wilshire Boulevard – bringing the commercial core of Beverly Hills into the 21st century.”
Marmol Radziner is serving as executive architect for the 9600 Wilshire project, which would include four structures - the existing department stores and new office buildings - filling in the mid-rise street wall which characterizes the south side of Wilshire Boulevard
“The design for the new and the historic buildings celebrates the legacy and glamor of Wilshire Boulevard in Beverly Hills,” said Marmol Radziner managing partner Leo Marmol. “The project will create spaces that are luxurious and embrace nature, becoming a vibrant part of the existing neighborhood.”
Other Saks operations in Beverly Hills - specifically it's Men's department - will remain in its current location, a historic I. Magnin building at Wilshire and Bedford.
The project, billed as a five-year plan, would bring new activity to a segment of Wilshire which seems sleepy when compared to the throngs of pedestrians traversing Rodeo Drive one block east. The Times reports that HBC hopes its project could inspire similar investments from other nearby property owners.
- Beverly Hills (Urbanize LA)





