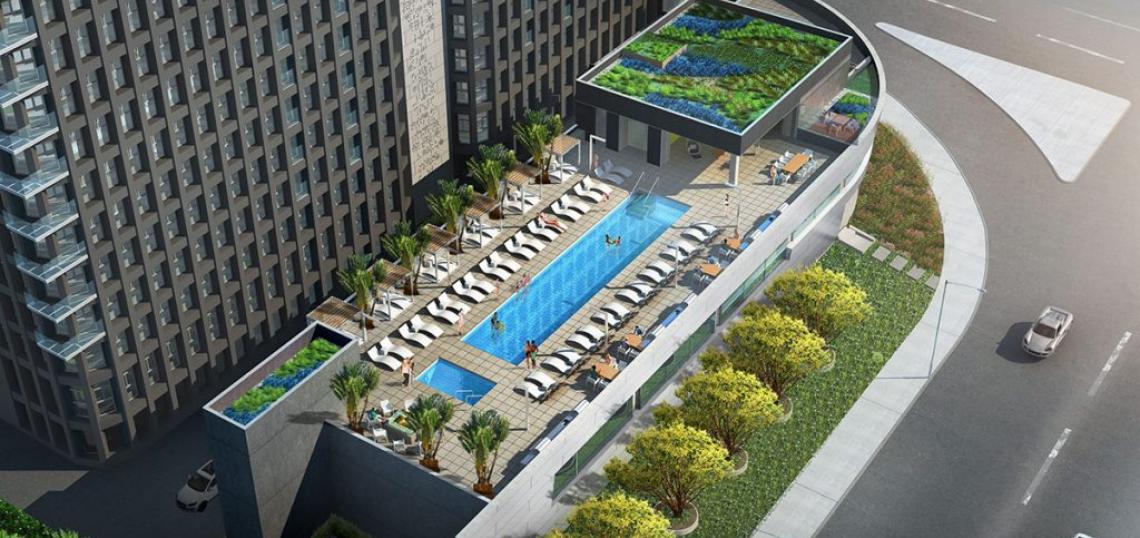The Bunker Hill Towers, among the oldest purpose built residential units in Downtown Los Angeles, are nearly two years into a $76-million renovation of their 456 apartments and common areas. Renderings from Nadel Architects now show a more refined look for one of the project's key component: a standalone amenity center.
The two-story, 19,000-square-foot building is planned on the north side of 3rd Street, between Figueroa and Flower Streets, for a site that previously served as a parking lot. The interior of the building will include a cafe, a fitness center and leasing office, while the a roof-level amenity deck will offer barbeque spaces and a swimming pool.
Renderings show a more contemporary look than the futuristic buildings depicted in 2015.
The project site neighbors an under construction subway station at 2nd and Hope Streets, which Metro is building as part of the $1.55-billion Regional Connector transit project. Passengers will eventually be able to disembark directly to a new plaza adjacent to the Broad Museum via a pedestrian bridge.
- Bunker Hill Towers Renovation (Nadel)
- Bunker Hill Archive (Urbanize LA)







