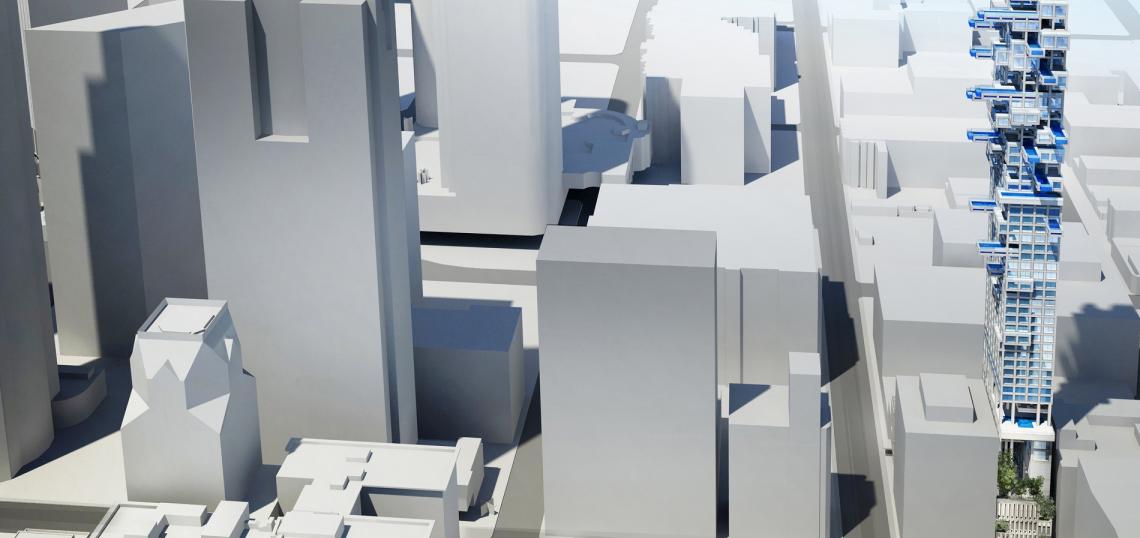Local developer Jeffrey Fish is pushing ahead with plans to build a skyline-altering development near Pershing Square, with the project now kicking off its environmental review process.
Plans filed last year with the City of Los Angeles call for constructing a 55-to-57-story tower on the L-shaped lot which wraps the historic Pershing Square Building, located across the street from its namesake park. The proposed development could move forward under two different schemes, both of which would include a six-story podium structure featuring parking and ground-floor retail space.
Condominium/Hotel Option
Under this alternative, the proposed building would rise to a maximum of 740 feet and include:
- A maximum of 100 condominiums
- Approximately 200 hotel rooms
- Approximately 27,500 square feet of commercial space
- Approximatley 4,500 square feet of meeting space
- A fitness center, two pool decks and other amenities
Amenities, restaurant space and other uses would be situated within the 7th through 15th floors of the building, while the proposed boutique hotel would occupy the 17th through 35th floors. The condominiums would comprise the top segment of the building, starting at the 37th floor.
All Condominium Option
As with the first alternative, this plan calls for an approximately 740 foot tall building. However, this option abandons plans for a hotel and proposes the following uses:
- A maximum of 142 condominiums
- Approximately 25,000 square feet of commercial space
- Pool decks, a fitness center and other amenities.
The proposed amenities would span between the 7th and 14th floors of the building, while the condominiums would be located on the 16th floor and above.
Architecture
CallisonRTKL is designing the mixed-use complex, which would be highlighted by a series of jenga-like protrusions.
The tower component of the building would hover above a the podium structure, which would be oscured by a mixture of planters, stone and specialty glass treatments to comply with the Downtown Design Guide.
A multi-story cut out through the center of the tower would allow light to pass through its core, as well as create outdoor gathering space for occupants. Additional pool decks and a 13th-floor sky lobby would also allow for city views.
The rest of it...
For the purposes of the environmental review, construction is forecasted to begin in Fall 2019, with completion anticipated by Spring 2022.
The property sits directly across the street from Pershing Square, which is in line for a $50-million renovation, as well as the revived Park Fifth development.
- Jenga-Like Tower to Soar Above Pershing Square (Urbanize LA)







