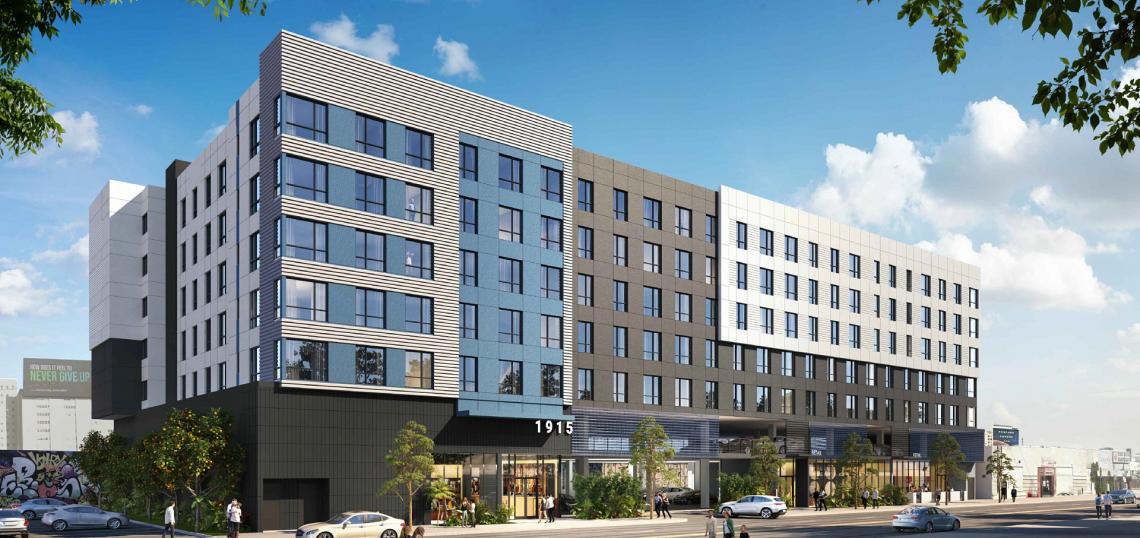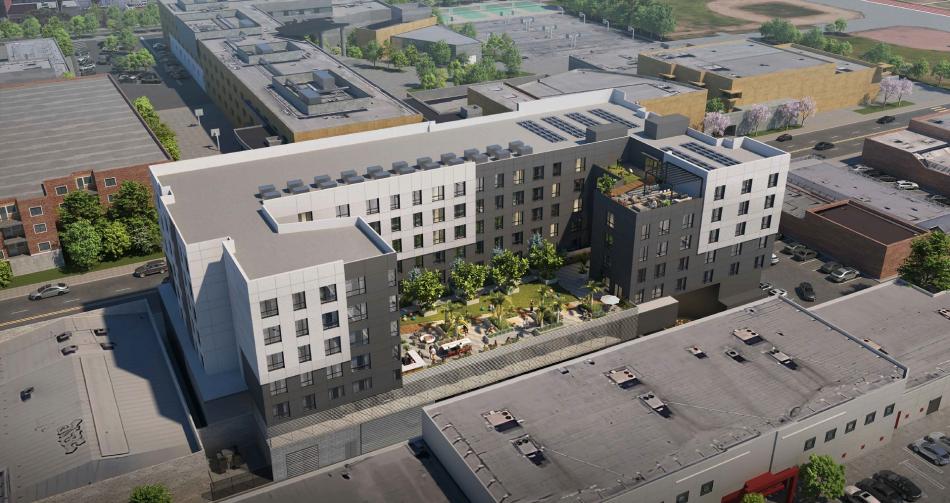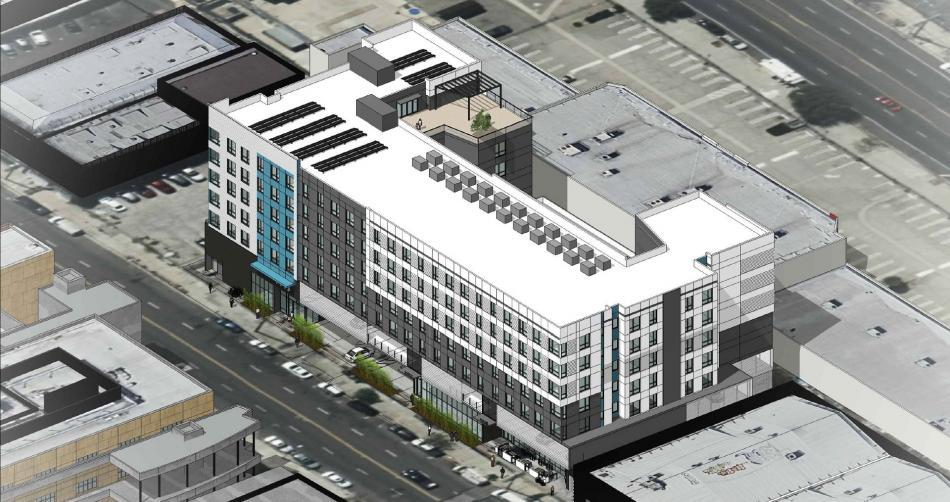A cluster of early 20th century industrial buildings in Historic South-Central could make way for a new mixed-use project featuring apartments and retail, according to an application submitted this week to the L.A. Department of City Planning.
The project, proposed by Norman Family, LP, would rise from a property located just south of Washington Boulevard and 1915-1935 S. Los Angeles Street. Plans call for razing the existing buildings, completed between 1910 and 1947, clearing the way for the construction of a new seven-story edifice featuring 149 studio, one-, and two-bedroom dwellings with approximately 3,375 square feet of ground-floor commercial space. Parking for 102 vehicles would be located on the first and second floors.
Project entitlements include Transit Oriented Communities incentives, permitting greater floor area and density than zoning rules would normally allow. In exchange, 38 of the new apartments - or 25 percent of the project's total - would be set aside for rent by low-income households for a period of 55 years.
AXIS/GFA is designing 1915 Los Angeles, which is portrayed in renderings as a contemporary podium-type building clad in smooth stucco and corrugated metal panels. Plans show a landscaped amenity deck at the third floor of the building, as well as a rooftop deck looking to the west.
The project site, located midway between Metro A Line stops at Grand Avenue and San Pedro Street, is one of a handful of new developments in the works for the Washington Boulevard corridor, which sets the boundary between Historic South-Central and Downtown Los Angeles to the north.
On the opposite side of Los Angeles Street, AMCAL Multi-Housing is wrapping up work on La Prensa Libre, a 105-unit affordable housing complex on the former site of a La Opinion printing facility. To the west, a more than $1-billion high-rise complex has been proposed to replace the surface parking lots surrounding The Reef.
- Historic South-Central (Urbanize LA)









