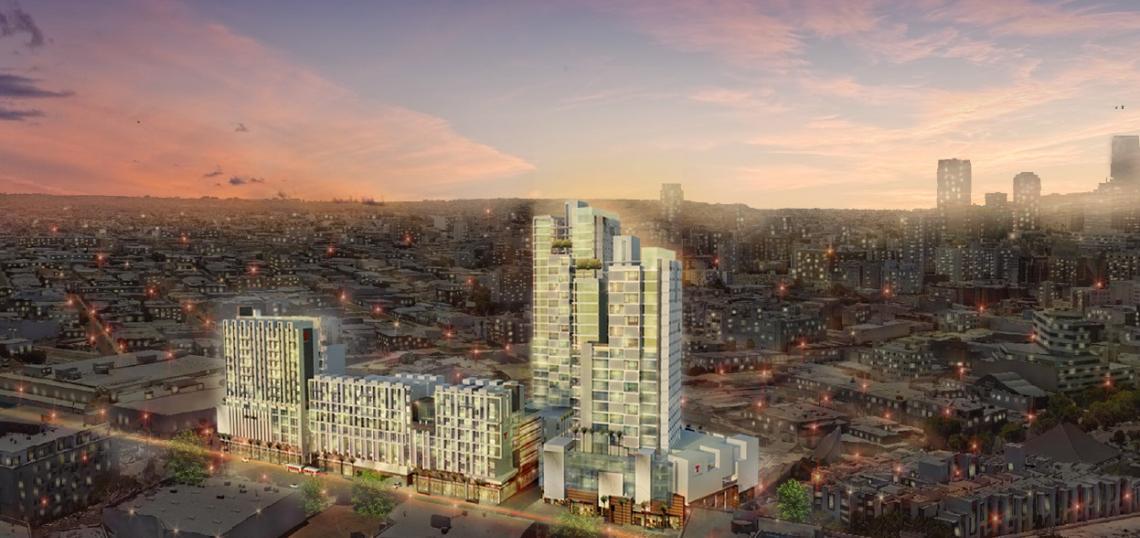The Downtown skyline continues to expand east, with a series of high-rise buildings planned at the fortress-like Little Tokyo Galleria.
Last month, the Korean-American owners of the shopping center at 333 S. Alameda Street submitted an application to the City of Los Angeles to add 994 residential units and 100,000 square feet of commercial space to the property. This total would include 110 live/work apartments and 160 units of affordable housing.
Architecture firm DGB + Line is designing the mixed-use project, which is highlighted by four towers rising up to 34 stories in height.
A 10-to-15-story building would rise at the corner of 4th and Alameda Streets, offering six levels of above-grade parking masked with a combination of commercial space and live/work dwellings.
The northeast corner of the property, fronting 3rd Street and Alameda, would yield a 30-story tower, situated within the footprint of the existing mall structure.
Likewise, the proposed 34-story building would cap the project on the the Central Avenue side of the property.
Renderings show that a network of pedestrian paseos would cut through the property, building off existing driveways on Central and Alameda. Additional open space would be created through a series of rooftop decks, featuring lounge seating and pool decks.
The Little Tokyo Galleria development is the latest Downtown high-rise project planned outside the traditional hot spots such as Bunker Hill and South Park, joining ambitious proposals in the Arts District designed by Bjarke Ingels and Herzog & de Meuron.
Podium-type developments have also proliferated to surrounding blocks, included a proposed seven-story building across the street from the Galleria.
- Nearly 1000 Units Planned for Little Tokyo Galleria Site (Urbanize LA)







