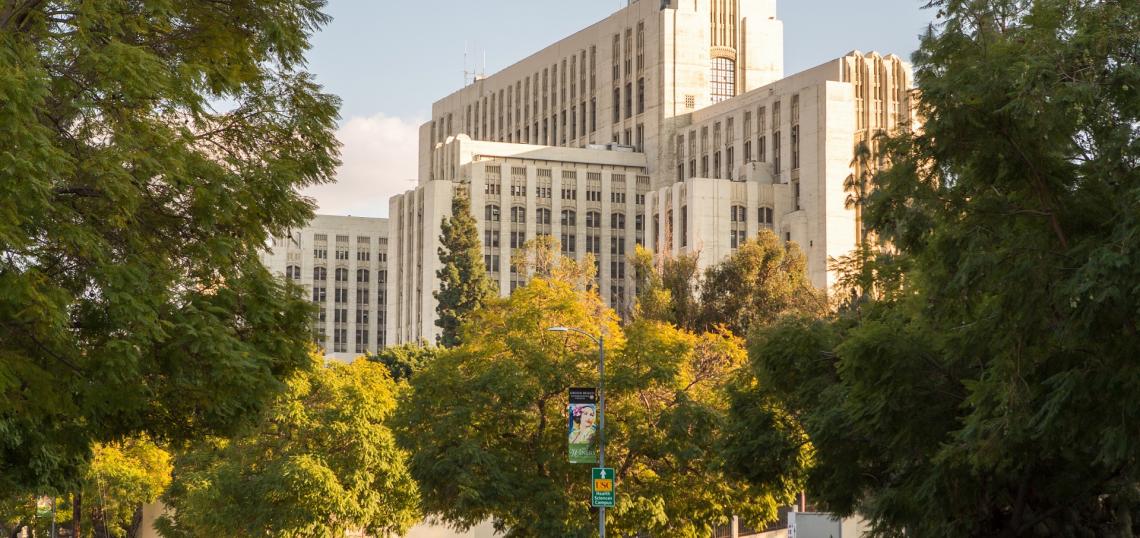Following a vote taken last month by the Board of Supervisors, it's now official: the request for proposals seeking developers for the massive General Hospital building has hit the streets.
The landmark Art Deco building, completed in 1934 at the heart of what is now the L.A. County + USC Medical Center campus, stands 19 stories in height and features more than 1.2 million square feet of floor area. Nonetheless, the tower has been largely vacant above its ground floor for well over a decade, a precaution due to damage from the 1994 Northridge earthquake.
For five years, in an effort led by First District Supervisor Hilda Solis, the County has sought a potential adaptive reuse of the building, potentially as an opportunity for new housing. That initiative was recently bolstered by the 2022-2023 state budget, which allocates $50 million to toward a structural retrofit of the building. Solis and her office have also explored reallocating leftover funds for other projects at the LAC + USC campus toward the project.
The new request for proposals, which seeks both equity sponsors and a master developer, targets both the General Hospital building, as well as 12 acres of surrounding land known as the West Campus. Potential uses for the General Hospital building and West Campus, as detailed in a feasibility study released last year by the County, could include:
Housing
- Housing for deeply, extremely, and very low-income community members
- A mix of unit types, including multi-generational and family-size units
Community Service Spaces
- Health and social support services
- (non-profit & government)
- Job training center / Classrooms / Meeting rooms
- Senior center
- Preschool / Daycare
- After School Science, Technology, Engineering, Art and
- Social enterprise space / Business incubator space
Open Space
- Community garden
- Pocket parks / Trails / Plazas
Neighborhood Serving Retail
- Grocery offering culturally-responsive products
- Local vendors
- Healthy food
- Taquerias
Office
- Job opportunities (at multiple levels of education and income)
Other
- Arts / Culture space
- Library
- Commemorative space
The RFP also establishes more detailed development parameters for the site, including a requirement for a minimum of 600 homes on the site (with at least 25 percent set aside as affordable housing), the inclusion of Class-A office space, various mobility elements which support cycling and walking, and improved connections between the campus and the surrounding neighborhood. While the RFP does not set any limits on building height or design, it does highlight the eight-story medical center building and the 19-story General Hospital to point out the scale of existing development. Likewise, the exact user of the future office space is not identified in the RFP, although a County department could potentially serve as an anchor tenant.
The developer, or perhaps team of developers, selected through the RFP process would be responsibly for securing private financing and environmental clearances for the project.
For a timeline of the RFP process, see below:
Follow us on social media:
- LAC-USC Medical Center (Urbanize LA)






