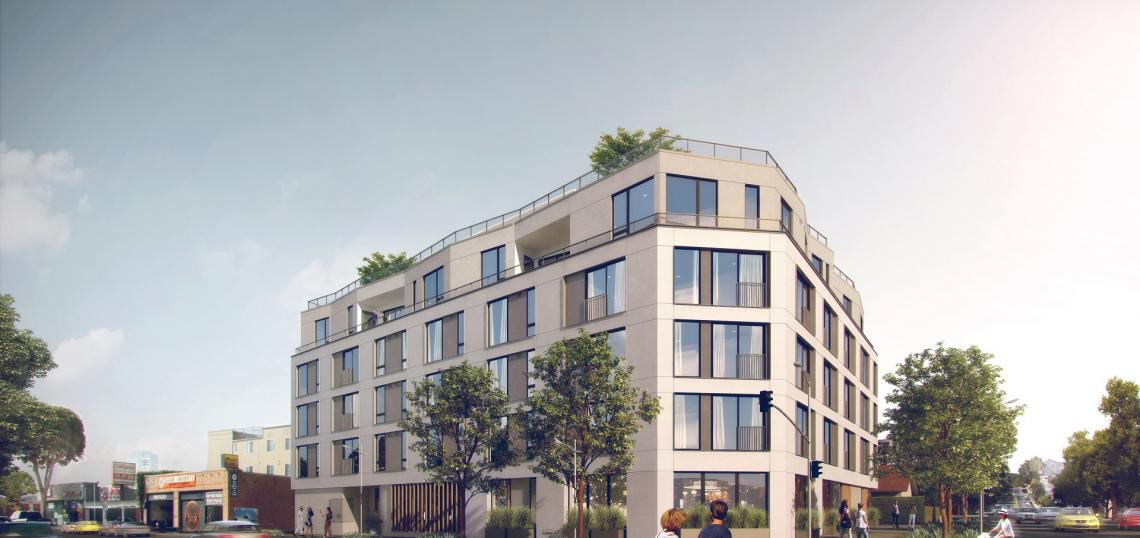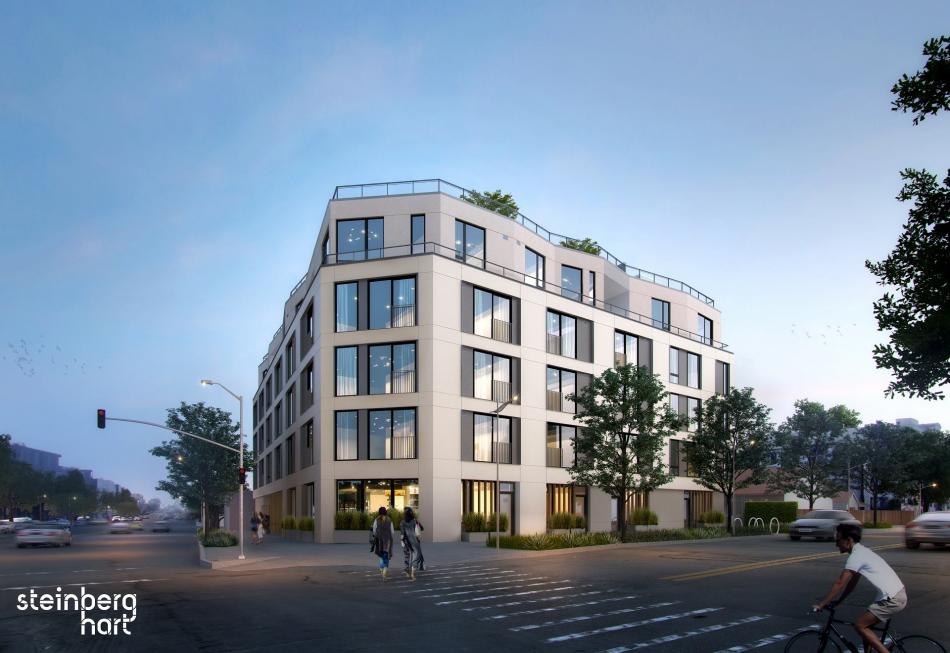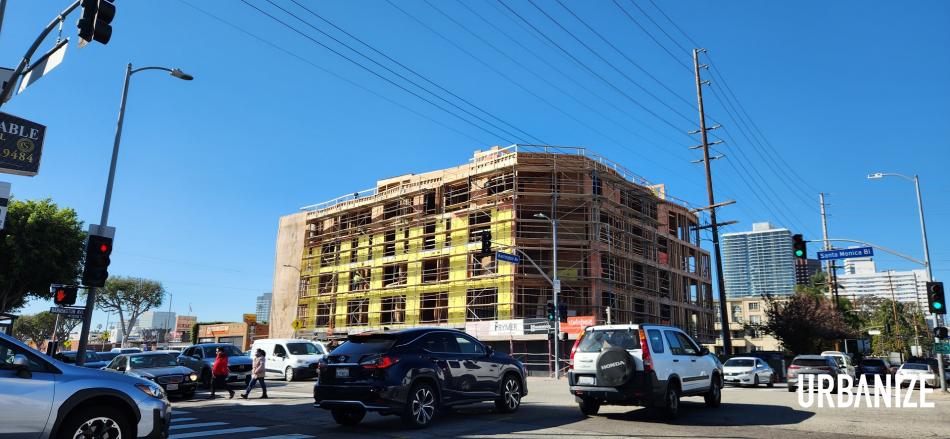Six months after we last checked in, a mixed-use development from Markwood has reached its full height at 11701 W. Santa Monica Boulevard in Sawtelle.
The project, which replaced a shuttered commercial building at the northwest corner of Santa Monica and Barrington Avenue, consists of a five-story building which will feature 51 studio, one-, and two-bedroom apartments above 939 square feet of ground-floor commercial space. Plans also call for several street-fronting live/work units are along the Barrington side of the building, as well as a two-level parking garage below.
Steinberg Hart is designing the podium-type building, which is depicted in renderings with a contemporary exterior. Above the second floor, plans call for an O-shaped footprint wrapping around a central courtyard. Additional open space is planned at the roof level.
At the time construction began for 11701 Santa Monica in October 2021, completion was expected in roughly 22 months.
The project sits along a busy stretch of Santa Monica Boulevard to the west of the I-405 Freeway, which has recently seen the construction of new housing developments from CIM Group and Jamison Services, Inc. A larger project is also planned for the former site of a Vons supermarket at the southeast corner of Santa Monica and Barrington, while a new co-living complex is set to rise from a neighboring site the north.
Markwood, in addition to the Sawtelle development, is planning a similar apartment complex at the intersection of Melrose and La Brea Avenues in the Fairfax neighborhood and another on Adams Boulevard in South Los Angeles.
Follow us on social media:
- 11701 Santa Monica Boulevard (Urbanize LA)









