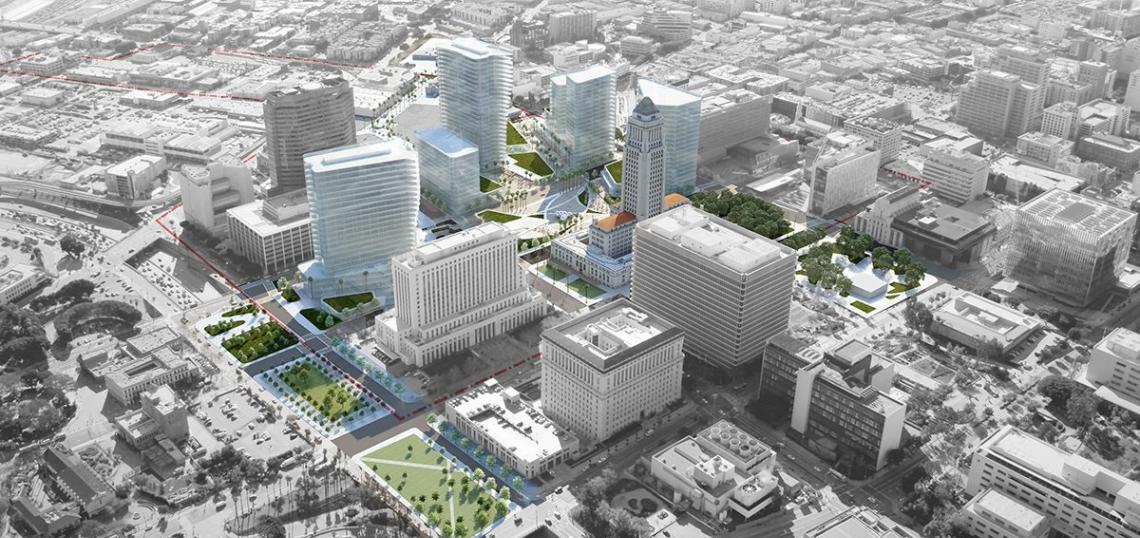Last month, the Los Angeles City Council approved a new Civic Center Master Plan which envisions upwards of 2.2 million square feet of government offices and private development on the blocks surrounding City Hall. IBI Group, the architecture and engineering firm behind the plan, has generated a glossy new rendering that portrays a full buildout of the new Civic Center in 2032.
The plan is described as an axis scheme in which City Hall serves as the point of origin for new pedestrian corridors radiating outwards towards Little Tokyo, Chinatown, the Arts District and other adjacent communities. To facilitate this vision, a number of existing Civic Center landmarks would be redeveloped.
This includes Parker Center, the former LAPD headquarters which was denied landmark status earlier this year by the City Council. The 1950s structure is slated for demolition and replacement with a 27-story, 700,000-square-foot office building.
Other properties, including City Hall South, the L.A. Mall, the Aiso Street Parking Garage, and the Metro Detention Center, are slated to give way for a mixture of open space, government offices and private commercial developments. All new construction is expected to include active ground-floor uses, to stimulate the pedestrian traffic that the Civic Center currently lacks.
Also shown in the rendering is Park 101, the ambitious proposal to cap several segments of the US-101 freeway trench with green space.
- Civic Center Master Plan Archive (Urbanize LA)






