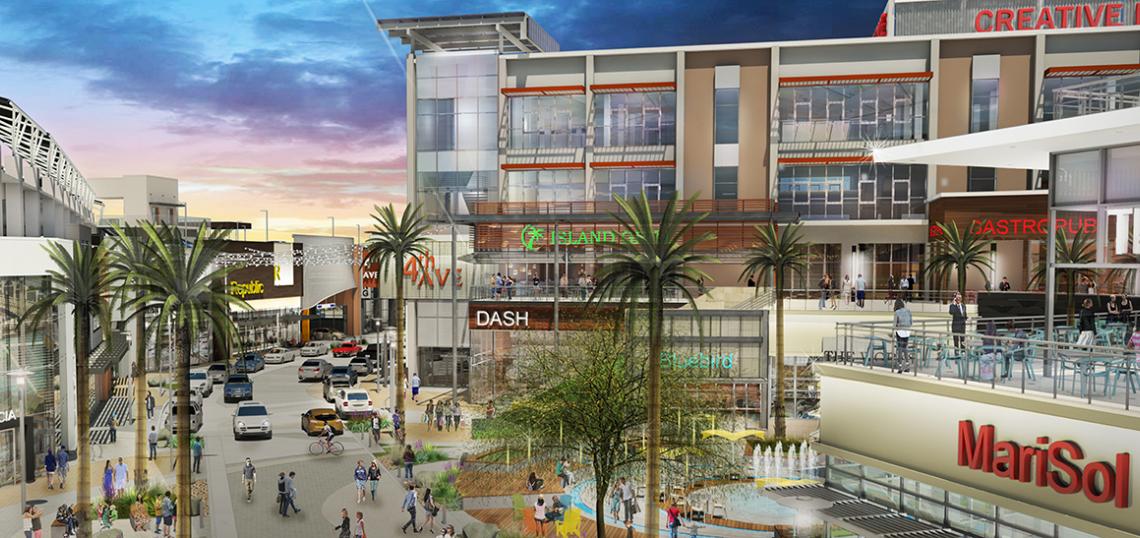Developers Merlone Geier Partners and GPI Companies will officially break ground today on NoHo West, the long-awaited redevelopment of the shuttered Laurel Plaza shopping center.
First revealed in 2015, the project will transform a 25-acre property at 6150 Laurel Canyon Boulevard into a mixed-use complex consisting of residential units, commercial offices and pedestrian-oriented shops and restaurants.
At the northeast corner of the property, fronting Erwin Street and Radford Avenue, plans call for the construction of multiple three-to-six-story buildings featuring 742 residential units.
Towards the western perimeter of the site, 190,000 square feet of commercial space would line a new retail paseo cutting between Erwin and Oxnard Street. Plans call for uses including a gym, a supermarket and a multiplex cinema. The commercial space would be buffered from the adjacent 170 freeway by an eight-story parking garage, capable of accommodating up to 2,600 vehicles.
At the heart of the property, a hulking four-story structure that formerly housed a Macy's department store will be converted into more than 500,000 square feet of office space. It is the lone remnant of the former Laurel Plaza that will be maintained in the NoHo West development.
The project is being designed by Los Angeles-based STIR Architecture, and is portrayed in renderings with modern buildings and lush exterior landscaping.
A groundbreaking ceremony with Los Angeles City Councilmember Paul Krekorian will be held today.
Completion of NoHo West is anticipated by mid 2019.
- NoHo West Archive (Urbanize LA)
- North Hollywood Archive (Urbanize LA)







