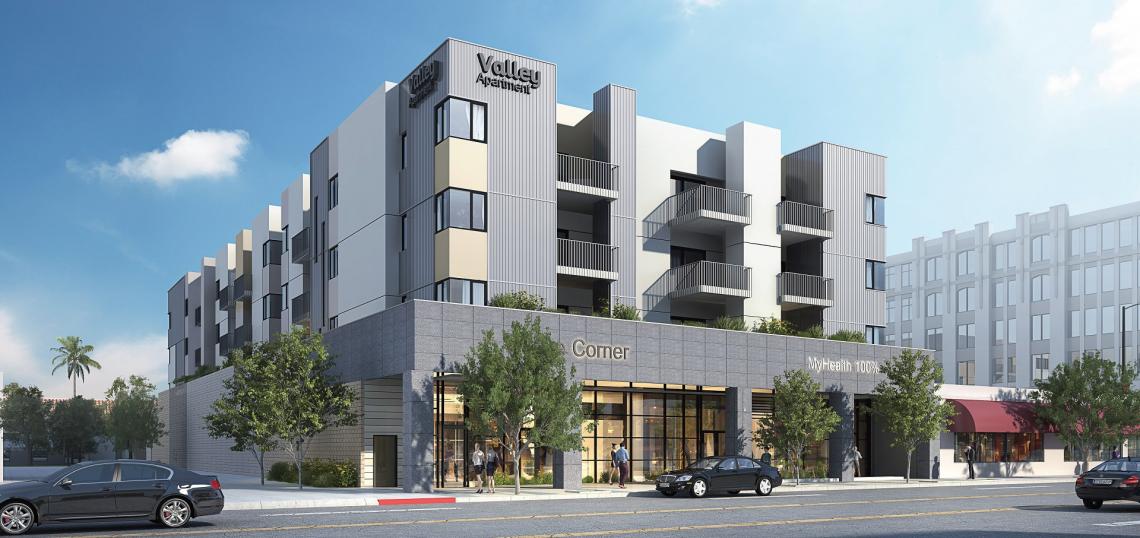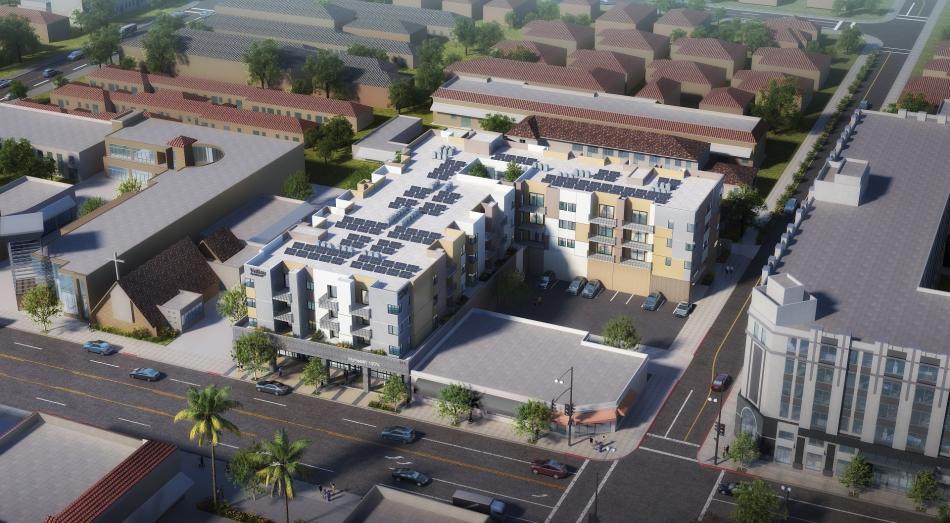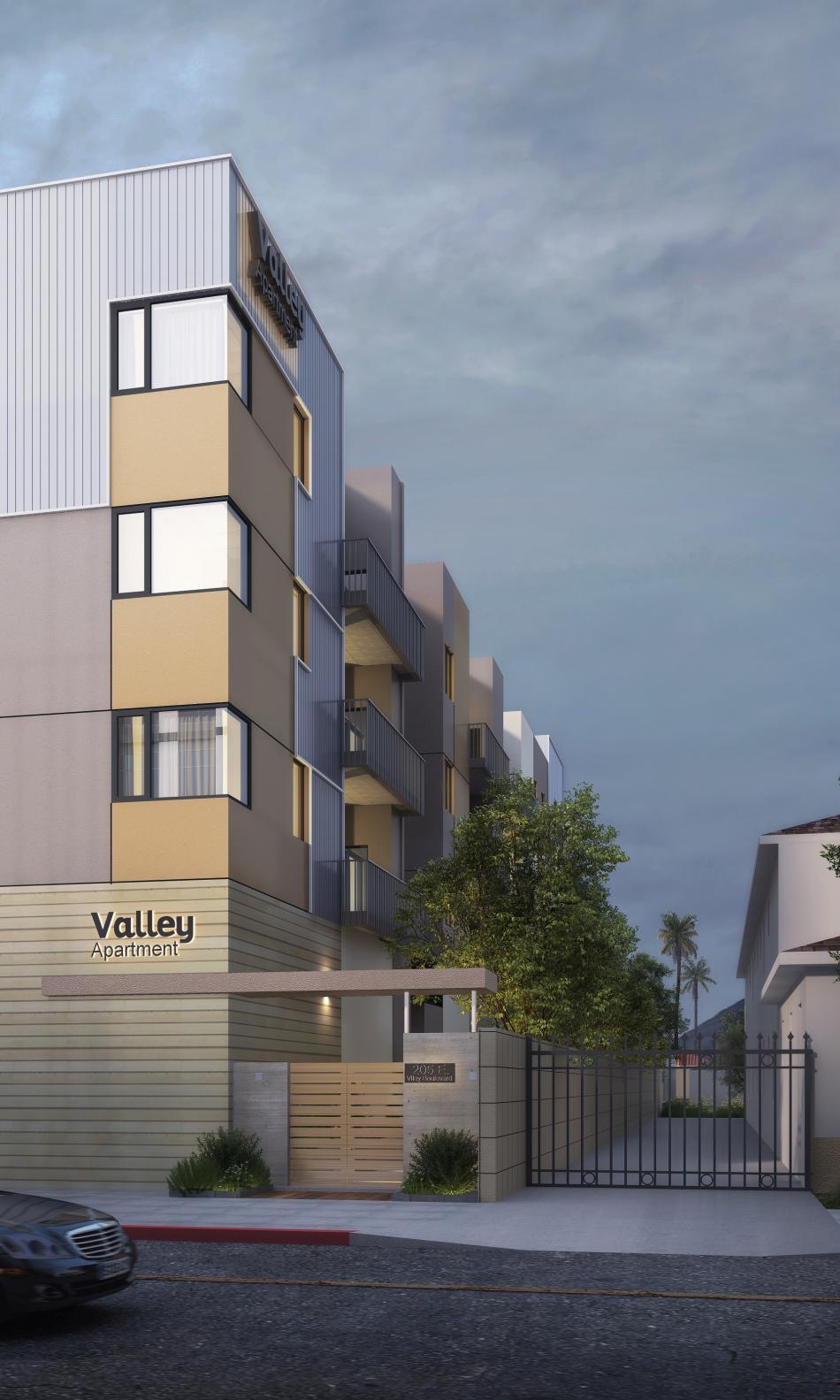An initial study published this month by the City of San Gabriel reveals new plans for a mixed-use apartment complex along a busy stretch of Valley Boulevard.
The proposed project, which would rise from a vacant L-shaped property at 205 E. Valley Boulevard, is described in plans as a four-story structure featuring 51 apartments above 10,542 square feet of ground-floor commercial space and a two-level, 128-car subterranean parking garage. Plans call for a mix of one- and two-bedroom floor plans, ranging from 755 to 1,126 square feet in size.
The Architech Group is designing 205 Valley, which is portrayed in renderings as a contemporary low-rise structure which matches the L-shaped footprint of the project site. Plans call for an exterior of plaster, stone, masonry, and concrete, in colors that include gray, blue, white, bronze, and light brown.
In addition to housing and commercial space, the project also calls for a rear courtyard fronting the northern property line, a small open-air deck on the fourth floor, and a community room on the second floor.
Pending approvals, including a lot line adjustment, a signage permit, and an environmental clearance, construction of 205 Valley is expected to occur in a single 24-month period.
City records list the property owner and applicant as Valley SG Landplus, LLC, an Arcadia-based entity.
The project sits along a busy stretch of Valley Boulevard which has seen the construction of four similar mixed-use projects in the past decade. That includes a mixed-use apartment complex now rising just east at 400 E. Valley Boulevard and a hotel-housing development at Valley's intersection with Del Mar Avenue.
Follow us on social media:
- San Gabriel (Urbanize LA)









