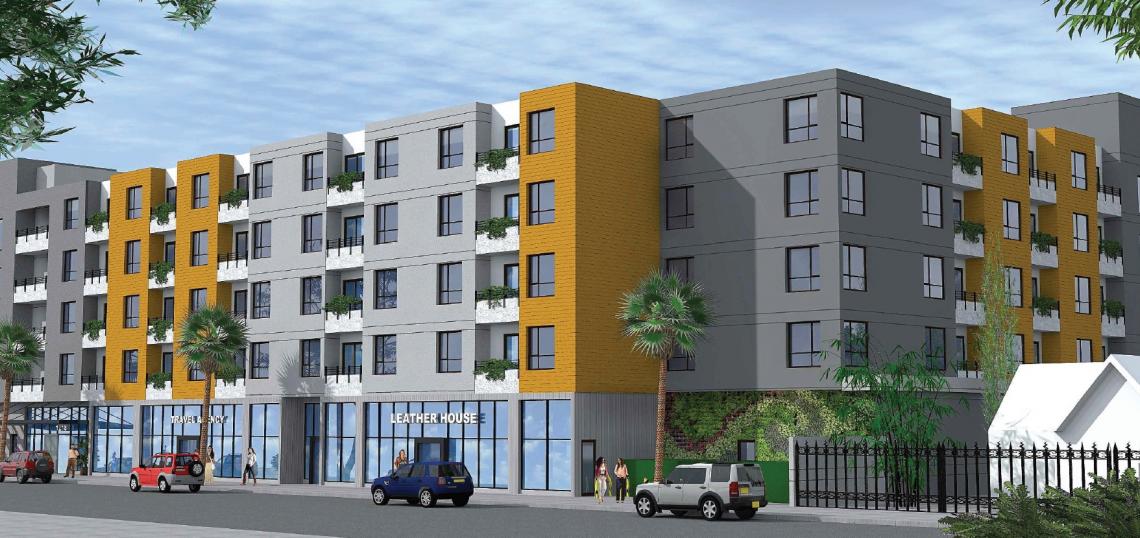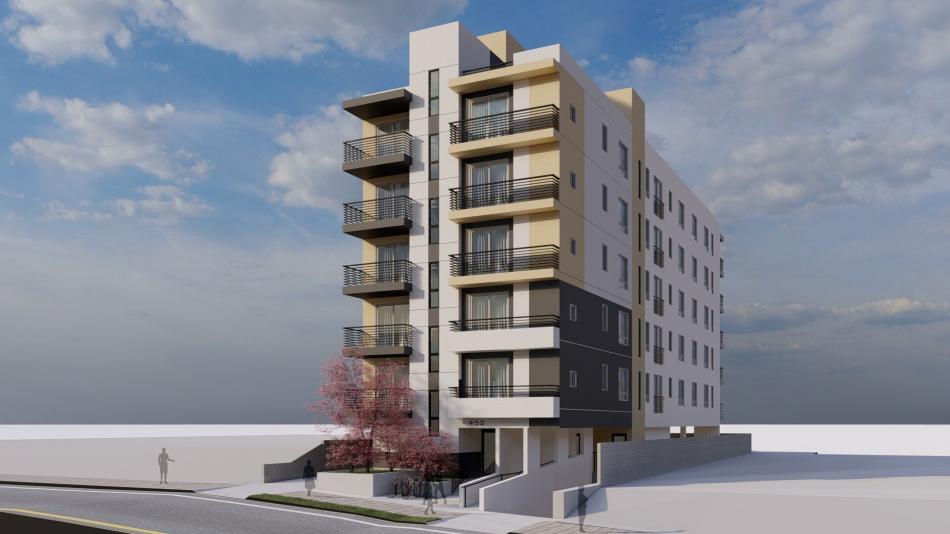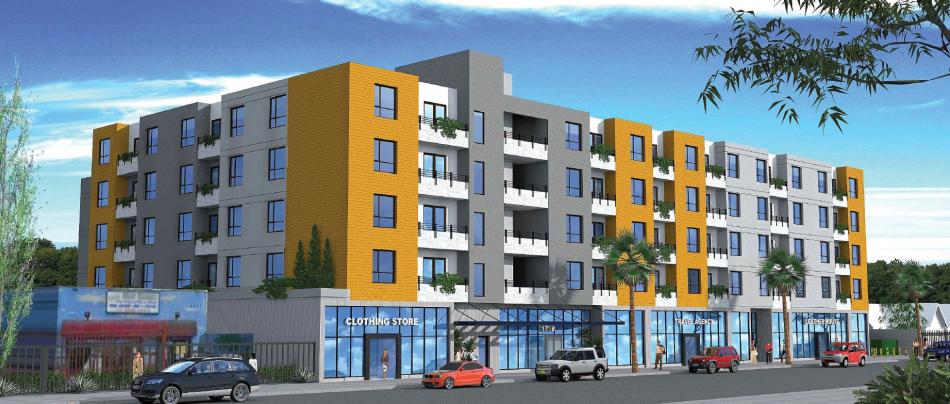In votes taken on May 2, the Los Angeles Council moved to uphold the approval of a pair of multifamily residential developments in Westlake and Vermont Knolls, rejecting appeals which sought to block the construction of both projects.
The first project, slated for a single parcel located at 452 S. Bonnie Brae Street, comes from applicant Ravivo Kaofman through the entity Bonnie Brae Investment, LLC. Plans approved in early 2022 call for razing two existing multifamily structures, clearing the way for a new six-story building featuring 30 dwelling units.
Project entitlements include Transit Oriented Communities incentives, permitting a larger building than normally allowed by zoning rules. In exchange, the project will provide six units of extremely low-, very low-, and low-income affordable housing.
KSK Design is the architect behind the building, which is portrayed in a rendering as a contemporary podium-type building.
The appeal, filed by the Coalition for An Equitable Westlake Macarthur Park, challenged the Class 32 exemption from the California Environmental Quality Act granted to the project, citing "cumulative impacts" from surrounding developments. A staff letter submitted to the Council recommended dismissal of the appeal, stating that the appellant had failed to support its claims.
The second project considered by the Council, slated for a property at 1218 W. Manchester Avenue, comes from applicants Philip Cohen and Yoaz Atzmon. Approved plans would permit the construction of a new five-story building on the site, featuring 132 rental apartments and 5,444 square feet of ground-floor retail.
Atzmon and Cohen sought entitlements using density bonus incentives to allow for a larger building than zoning rules would typically permit. In exchange, 18 of the proposed apartments would be set aside as deed-restricted affordable housing at the very low-income level.
Ketter is designing 1218 Manchester, which is shown in conceptual renderings as a contemporary podium-type building with an exterior of orange, black, and white stucco. Proposed on-site amenities include two gyms, a community room, a central courtyard, and a series of rooftop decks.
The appellant, SAFER, an affiliate of Laborers International Union of North America Local 270, argued that the project should be subject to more stringent review under the California Environmental Quality Act. A staff report, once again not finding evidence to support the claims of the appeal, recommended denial.
Follow us on social media:









