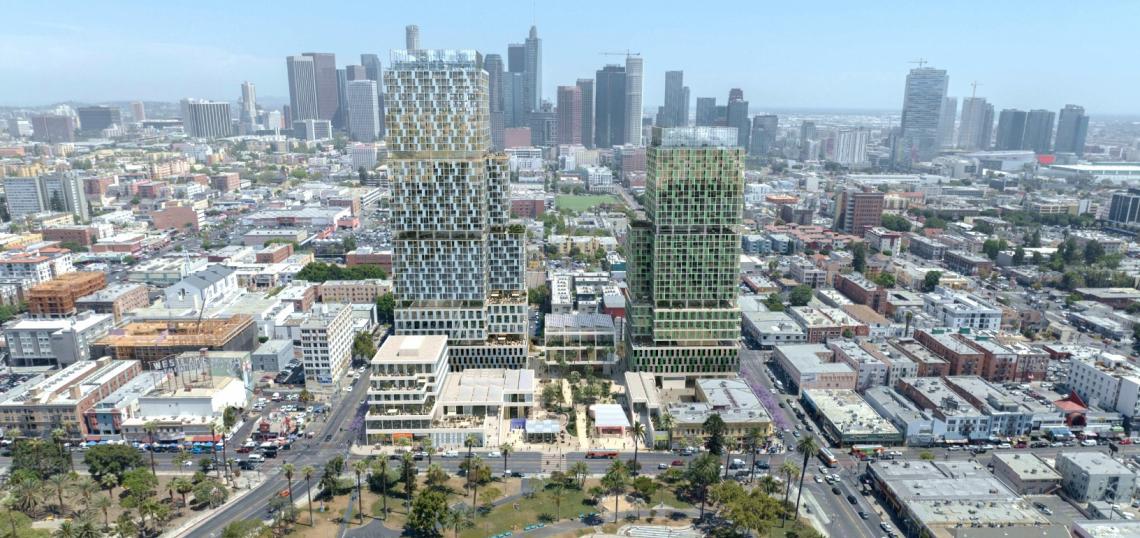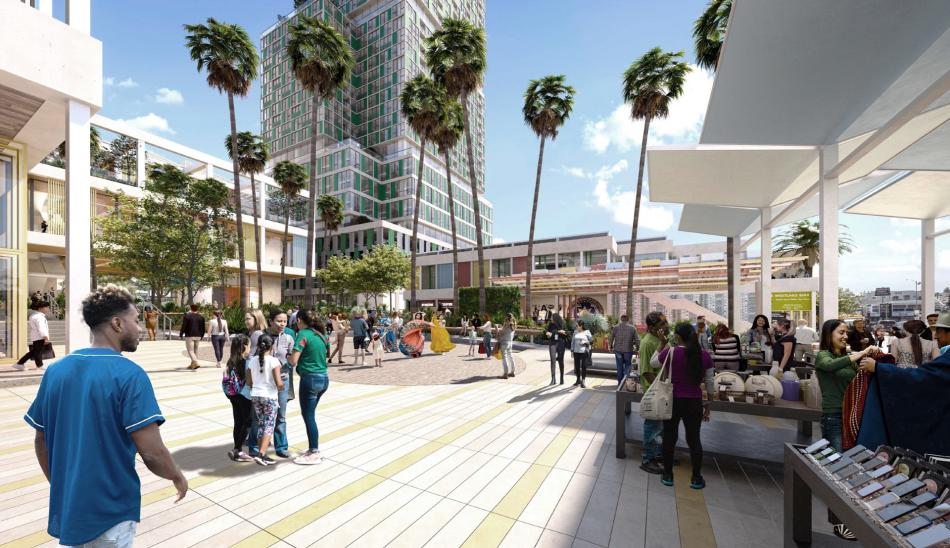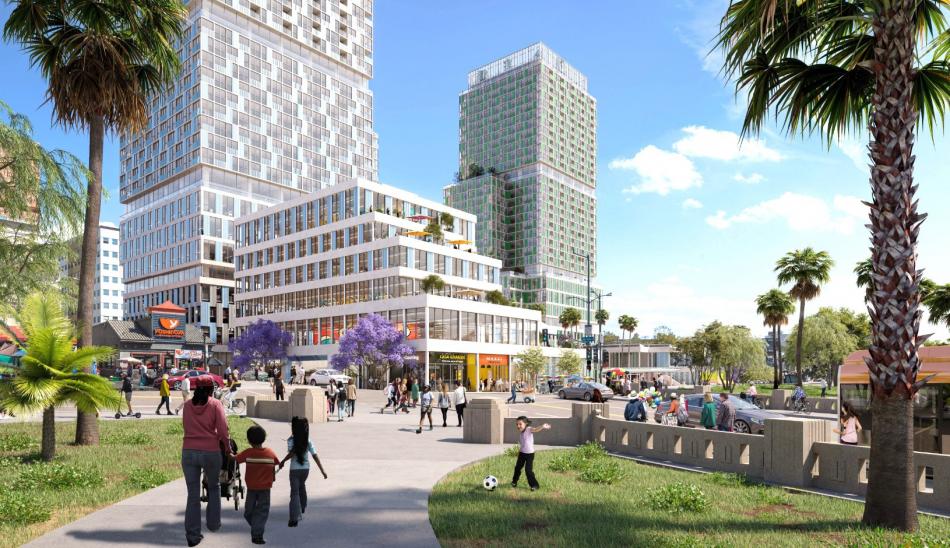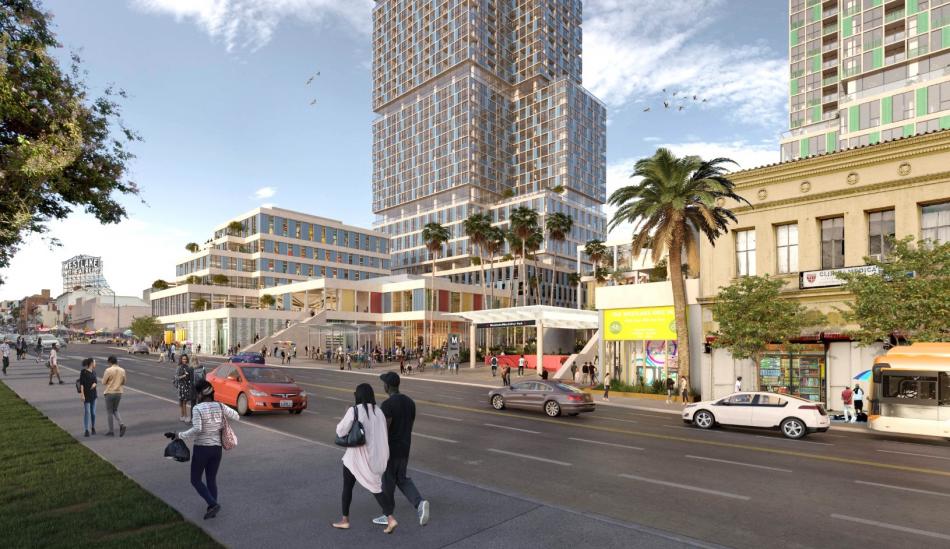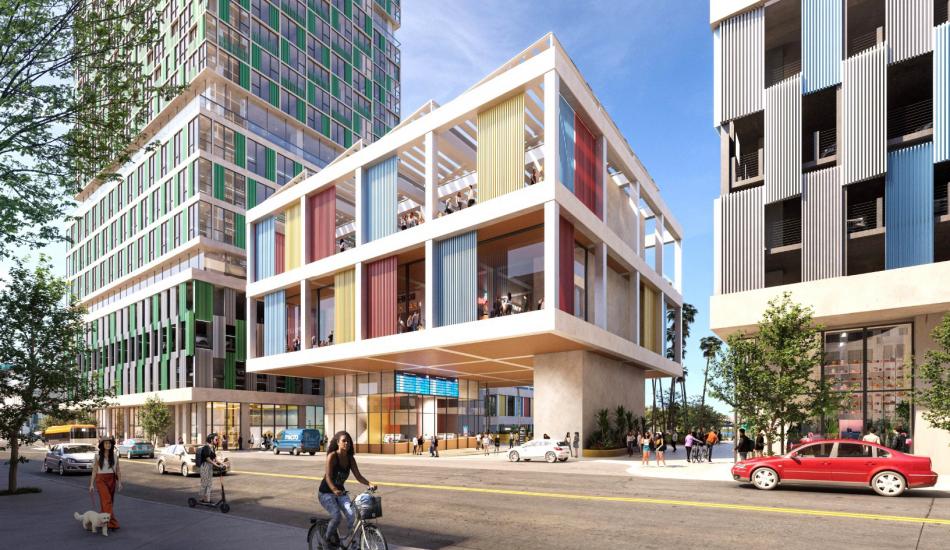Recently, Metro's Westlake/MacArthur Park Station has been making headlines for all the wrong reasons. Earlier this year, observers began noting classical music blaring over the station's loudspeakers - revealed as part of an effort to "reduce crime and drive away unhoused people." More recently, that same campaign has brought a series of metal barriers to the concourse level of the station in the name of public safety. But regardless of how one may feel about what is happening below ground, plans for a dramatic makeover of the station's immediate above-ground surroundings are starting to take shape.
Nearly three years ago, Metro entered into an exclusive negotiating agreement with the Walter J. Company, which owns numerous properties on adjoining sites in the Westlake neighborhood, on a proposed joint development which would bring new housing and other commercial uses to properties flanking the subway stop. A new website for the project, called Centro Westlake, offer a detailed look at what is envisioned for three corners of the block fronting Wilshire Boulevard, Westlake Avenue, 7th Street, and Alvarado Street.
The mixed-use complex, per a recent presentation, would include:
- 668 residential units - including 234 income-restricted affordable units;
- a hotel with commercial uses;
- upgrades to the Metro plaza such as landscaping, new seating, mid-block crossings, and paseos;
- open space amenities;
- parking; and
- a mobility hub.
The project was previously described in a staff report as calling for a 300-room hotel, 124,000 square feet of commercial space, and a 775-car garage.
SOM and Studio MLA highlight the design team for Centro Westlake, which would include:
- a 44-story, 510-foot-tall tower at the southwest corner of Wilshire and Westlake Avenue (2010 Wilshire Boulevard), featuring a hotel, housing, and commercial uses above six levels of below-grade parking and four levels of above-grade parking.
- a three-level pavilion at the center of the site fronting Westlake Avenue (679 S. Westlake Avenue), including a food court and rooftop dog park;
- a 34-story, 408-foot-tall tower at the corner of 7th Street and Westlake Avenue (2001 W. 7th Street) featuring a hotel, housing, retail, six levels of below-grade parking, and four levels of above-grade parking.
- three buildings, ranging from two to six stories in height along Alvarado Street (650-684 S. Alvarado Street) containing shops, restaurants, offices, and rooftop amenity spaces.
A landscaped plaza with room for vendors and outdoor seating would serve as the focus of the site, activating the ground floor as well as the entrances to the subway station. Likewise, the buildings scale down in height toward MacArthur Park, which sits across Alvarado Street to the west.
While the issue of street vending in proximity Westlake/MacArthur Park Station has at times been a contentious issue, the proposed project aims to at least maintain access for community-based merchants who have operated near the subway stop. According to the presentation, the project aims to reserve 20 percent of the new commercial and retail spaces for businesses owned and operated by neighborhood stakeholders, and at least 10 percent of total space for minority-owned enterprises.
Moving forward, the project must still be submitted to the L.A. City Planning Department for review and environmental clearances. Should the project receive approval from the Metro Board and L.A. City officials by Fall 2024, the team aims to begin construction by that Winter.
The Walter J. Company, led by physician and real estate investor Walter Jayasinghe, is not a stranger to proposing high-rise buildings near MacArthur Park. In 2017, the developer secured entitlements to build a high-rise apartment tower at Wilshire Boulevard and Bonnie Brae Avenue and convert an adjoining medical office building into a hotel. That project, called The Lake on Wilshire, has yet to begin work.
Follow us on social media:
- Westlake (Urbanize LA)




