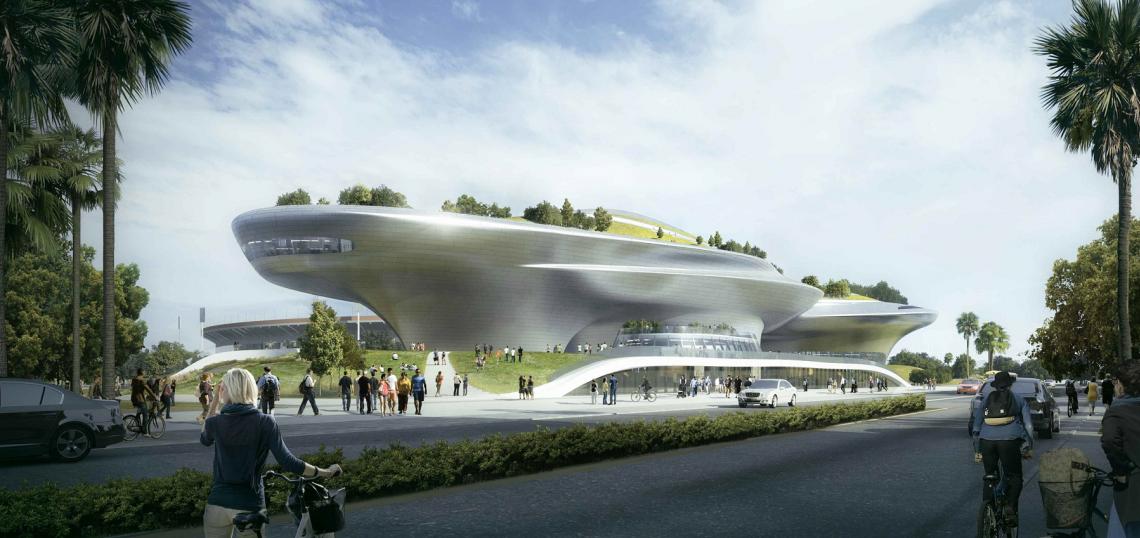In January, Angelenos were elated to discover that Star Wars creator George Lucas has selected Exposition Park as the future site of his Museum of Narrative Art. An upcoming presentation to the Los Angeles City Planning Commission has unveiled new renderings for the $1-billion project, suggesting changes from the initial designs presented last year.
Slated for two city-owned parking lots on Vermont Avenue south of Exposition Boulevard, the museum would take the form of a four-story, 115-foot tall building featuring 300,000 square feet of floor area. Plans call for a vacation of 39th Street between Vermont Avenue and Bill Robertson Lane, allowing for the construction of an underground parking garage across the site featuring more than 2,400 vehicle spaces. The subterranean garage levels would be capped with 11 acres of public green space.
The design from Chinese architect Ma Yansong has evolved to beome more compact than the sinewy images last seen in January.
The Lucas Museum would be split into two wings, with two theaters and an entrance lobby activating the ground plane north of the vacated 39th Street. The south wing's ground-floor would house the musuem's archive, with offices, classrooms and a library located above.
The two wings would merge at the fourth floor above ground, which is intended to be the museum's primary exhibition space.
Finally, the fifth level would feature additional exhibition space, in addition to a sit-down restaurant flanked by a public roof garden.
Construction of the Lucas Museum is expected to occur over approximately three years, beginning in January 2018 and finishing by 2021.
- Lucas Museum of Narrative Art Archive (Urbanize LA)
- Staff Report: Lucas Museum of Narrative Art (LADCP)







