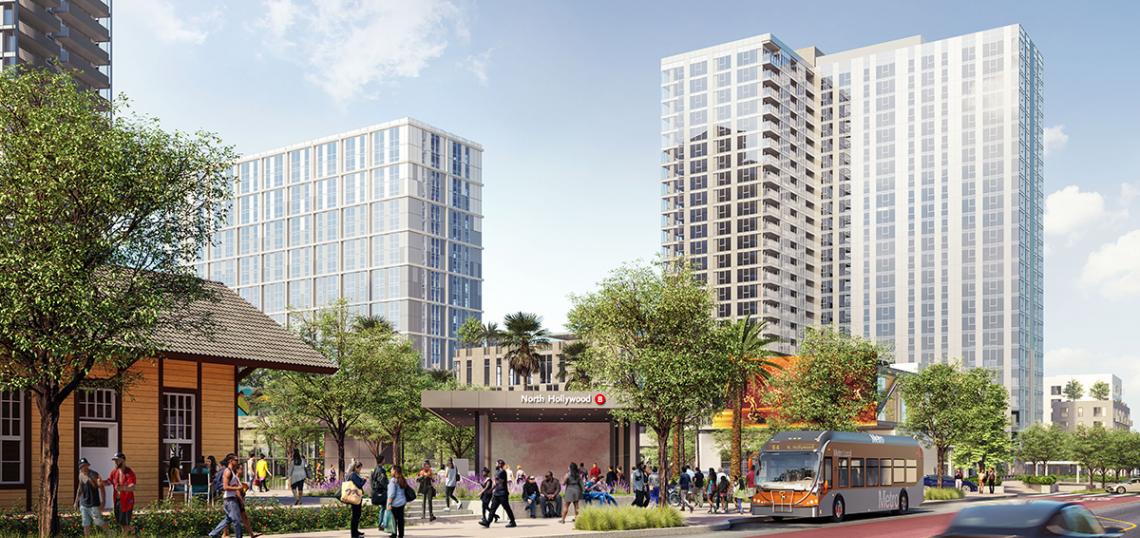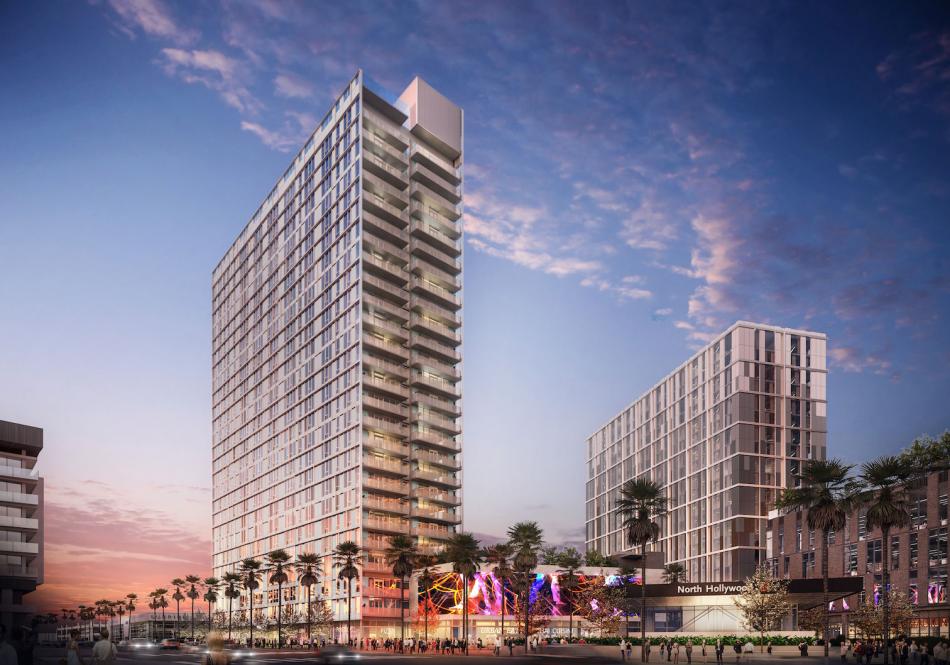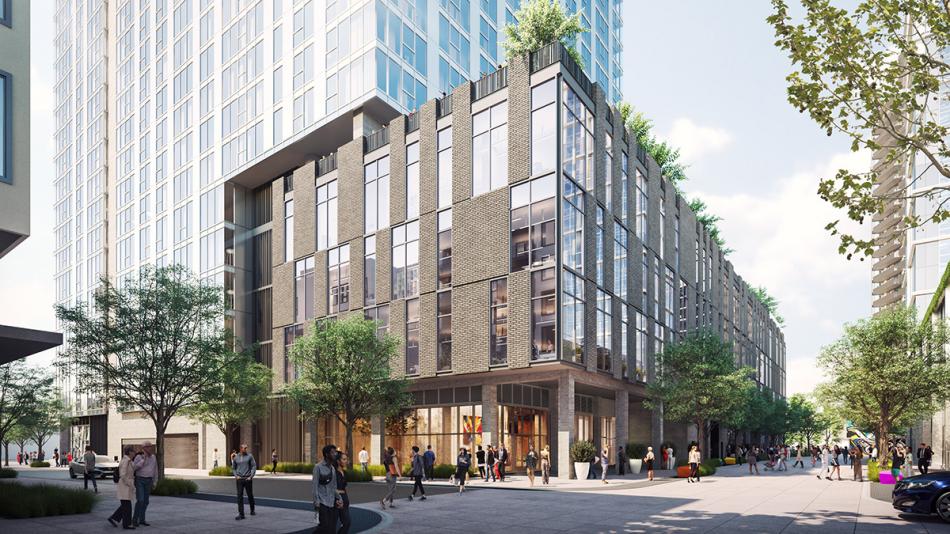More changes are in the works for District NoHo, the colossal mixed-use development which Trammell Crow Company and its subsidiary High Street Residential are planning for Metro-owned properties surrounding North Hollywood Station.
When we last heard from the project in early 2022, plans for the roughly 15 acres of land centered on the intersection of Lankershim and Chandler Boulevards called for 2.2 million square feet of new construction. That total would have accommodated:
- 1,216 market-rate housing units;
- 311 affordable residential units;
- 105,000 square feet of retail and restaurant space;
- up to 580,000 square feet of office space (including 87,000 square feet of parking which could be converted to offices in the future);
- 87,000 square feet of publicly-accessible open space; and
- 3,313 parking spaces - with 750 reserved for Metro bus and rail passengers.
While Trammell Crow remains attached to the project - which would also include new open space, active transportation infrastructure, and upgrades to North Hollywood Station - rising construction costs and uncertainty over project financing have prompted changes to the development program, according to a staff report to the Metro Board of Directors unearthed by @numble. Trammell Crow is now looking to roll back the overall amount of housing and commercial uses planned for the project, reducing the total number of dwelling units to 1,481, cutting the amount of proposed restaurant space to 60,000 square feet, and the amount of offices to 450,000 square feet.
In contrast, the amount of income-restricted housing proposed has increased. Plans now call for 55 new apartments which would be set aside for households earning up to 120 percent of the area median income level. But unlike the other affordable units, which would have dedicated buildings, these new moderate-income units would be co-located in what were previously fully market rate buildings. As a result, the total amount of income-restricted housing in the project is now 366 units.
While no new renderings have been provided, the staff report also points to an updated design for the project, relocating underground parking into above grade structures, realigning a private street, and improving upon the roughly two acres of proposed open space.
Moving forward, the project is expected to go before the L.A. City Planning Commission and City Council for consideration sometime this summer.
Follow us on social media:
- District NoHo (Urbanize LA)









