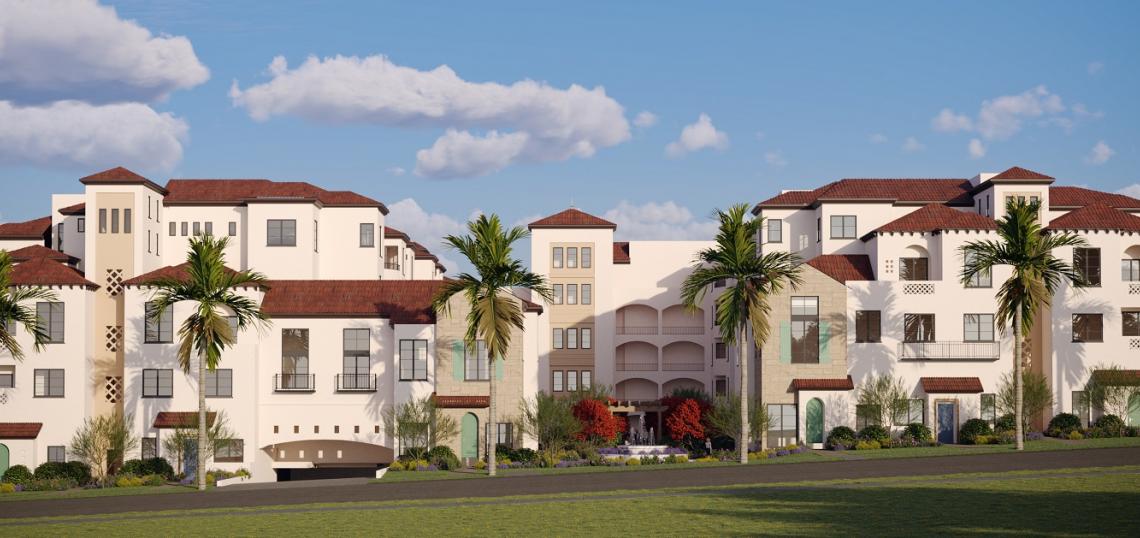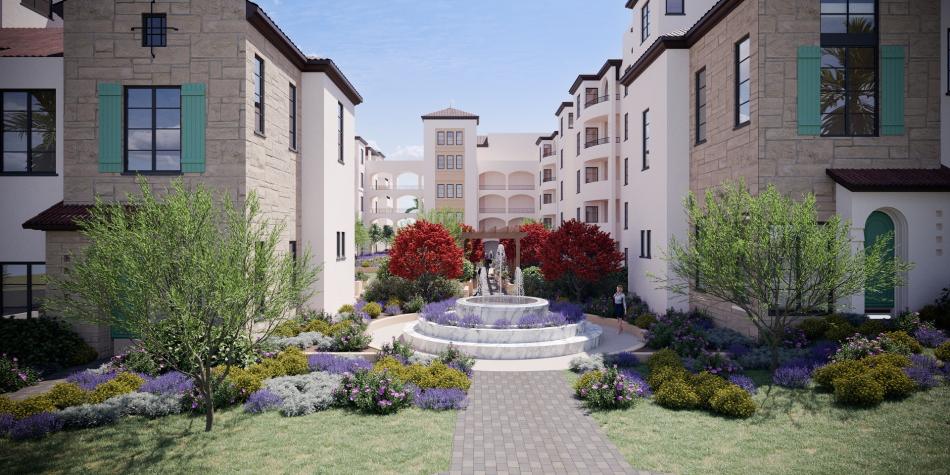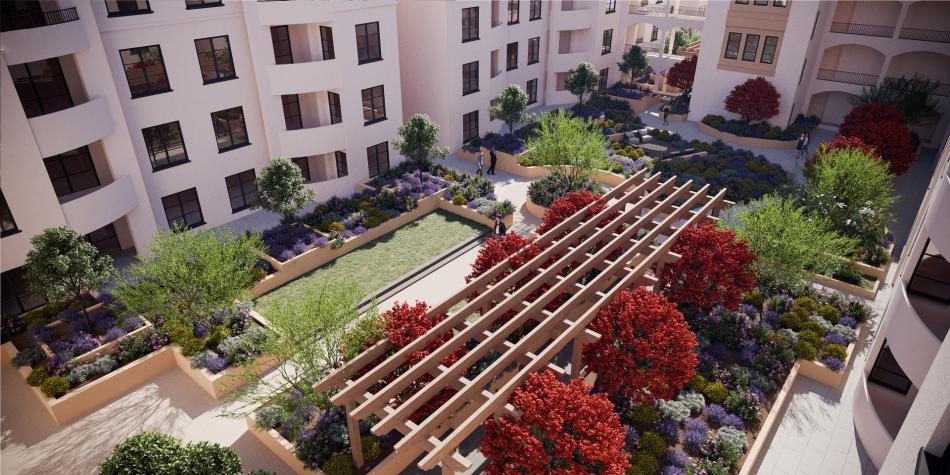A staff report to the Glendale Design Review Board offers a first look at a large multifamily residential complex which would rise north of the SR-134 freeway.
BW Brody, the applicant and owner behind the project, is seeking approvals to redevelop an existing 1950s apartment complex at 1315 N. Central Avenue. Plans call for razing the existing structure, which features 37 units, to make way for a new three-to-six-story building with 131 one-, two-, three-, and four-bedroom apartments above parking for 237 vehicles.
The project would be entitled using density bonus incentives, allowing more height, floor area, and apartments than permitted by zoning rules in exchange for setting aside a portion of the units as affordable housing. In the case of 1315 Central, the project would feature 14 units reserved for rent by very low-income households.
State laws relating to the replacement of existing rental housing may also apply to the project.
Kamran Tabrizi Architect & Associates is designing the project, dubbed Metro Art Glendale, which would incorporate Mediterranean-style elements and a white stucco exterior.
A staff report to the Commission notes that the project is significantly larger than surrounding buildings due to the use of density bonus incentives. The report, while complementary of its overall look and use of open space, recommends changes to better integrate itself into the overall neighborhood.
The presentation to the Design Review Board is for a preliminary review, and no vote on the design concept or overall density bonus application is scheduled at this point in time.
Follow us on social media:
Twitter / Facebook / LinkedIn / Threads / Instagram
- Glendale (Urbanize LA)









