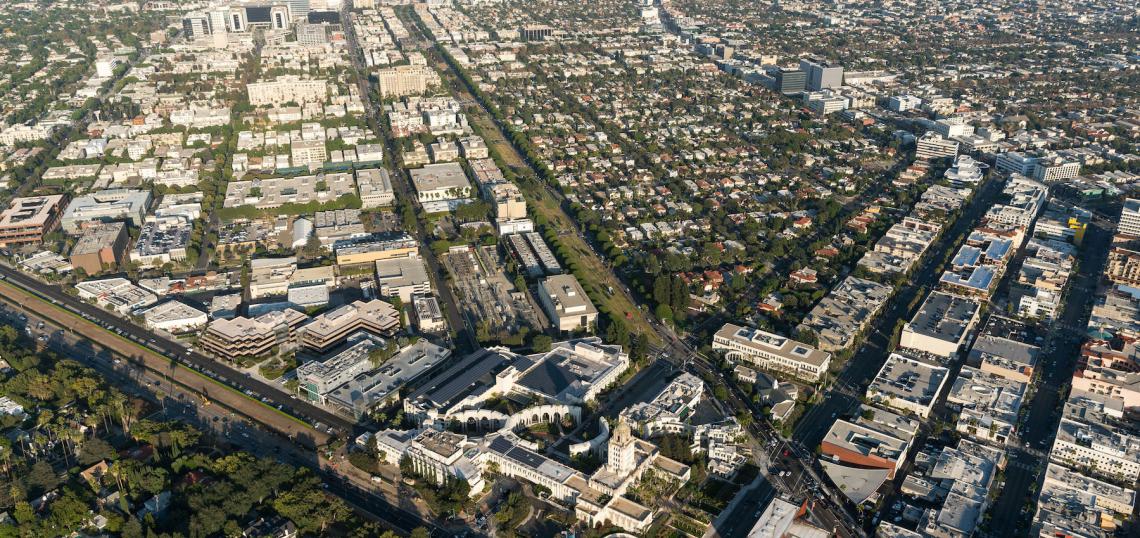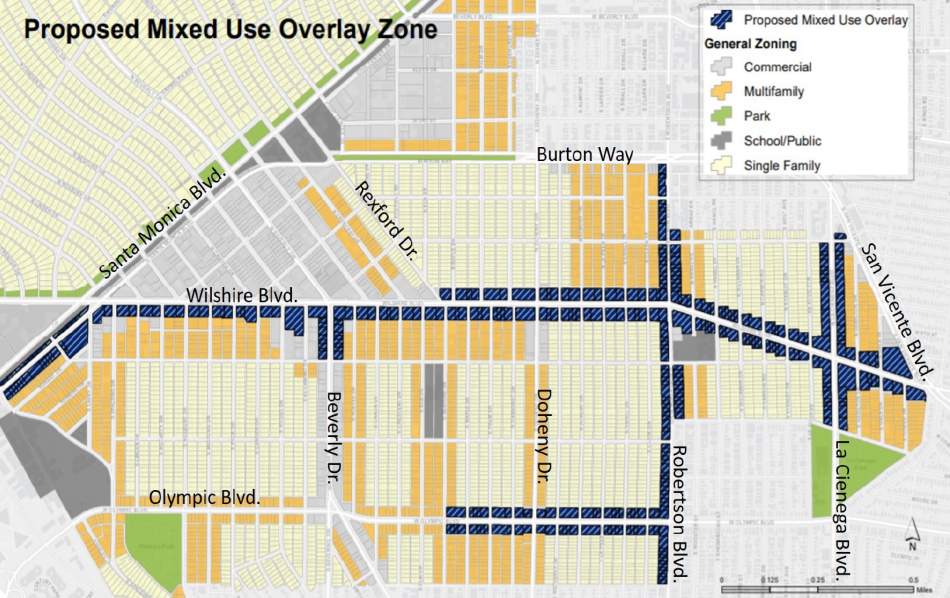When enacted in 2021, the Beverly Hills Mixed-Use Overlay Zone was imagined as a means to bring new housing to the city's commercial boulevards. But after two-and-a-half years and only a handful of applications, city officials are now exploring tweaks to the zone
A presentation given last week to the Beverly Hills City Council provided an overview of the overlay zone, which includes segments of Wilshire, La Cienega, Robertson, Olympic, and Santa Monica Boulevards. Although it was imagined as a key driver of housing production in the city, and is even identified as such in the city's 2021-2029 Housing Element, the city has received just four complete applications for project using the mixed-use zone to date. That total includes the proposed redevelopment of the Stinking Rose property at 55 N. La Cienega Boulevard, which was recently approved by the city's Planning Commission.
The rules of the Mixed-Use Overlay, as outlined in the City Council presentation, allow developers additional height within its boundaries, as well as relief from other rules relating to residential density. Staff also noted upon questions from the Council that the regulations offered by the overlay may still be less generous than incentives provided by other cities such as Santa Monica and Los Angeles, although developers have the ability to exceed those limits using state density bonus rules.
As a means to encourage more interest from developers, staff have recommended several potential options for revisions to the Mixed-Use Overlay.
Expansion
While the overlay zone encompasses much of the city's commercial boulevards, it notably excludes a handful of C-3 zoned properties off of major thoroughfares, as well as properties in the C-5 zone. Additionally, the overlay could be expanded into the Business Triangle - a move which was not previously considered due to a desire to allow businesses to operate without disturbing residents. However, the staff report cites conversations with developers who have indicated interest in building within the Business Triangle, and suggests the possibility of opening some corridors within the commercial core to development.
Increased Density
Another possibility suggested in the staff report is allowing for greater density within the overlay zone. Currently developers are permitted to build one dwelling unit per each 550 square feet of lot area. While that greatly exceeds residential density allowed elsewhere in the city, it still falls short of the one dwelling per 400 square feet of lot area allowed on most commercial boulevards in Los Angeles.
Increased density in the overlay zone would also dovetail by a parallel effort undertaken by the Beverly Hills Planning Division intended to facilitate more adaptive reuse projects in the city. A proposed zone text amendment which is set to go before the Planning Commission in the future would clarify that density for adaptive reuse projects would be calculated based on the overall floor area of an existing commercial building, rather than lot area. This would allow for a greater number of homes in converted builders relative to the Mixed-Use Overlay Zone today.
Increased Height
Likewise, the staff report suggests the option of increase height limits within the overlay zone, which currently range between three and five stories. All four applications for overlay zone projects to date have made use of the state density bonus as a means to exceed those height limits.
Incentive Program
Lastly, the staff report offers the option of drafting a new incentive program which would encourage development in the overlay zone. In a similar vein to the Transit Oriented Communities guidelines in Los Angeles, waivers of rules relating to height, density, open space, and other characteristics could be provided in exchange for including additional on-site affordable housing.
A program could also be used to incentivize the adaptive reuse of existing buildings, streamlining the process through which applicants must seek waivers for development standards that are not possible to comply with like parking requirements, setbacks, or height limits.
Next Steps
The City Council directed staff to start developing an ordinance for an updated to the overlay zone. The item will next be considered by the Planning Commission.
Follow us on social media:
Twitter / Facebook / LinkedIn / Threads / Instagram
- Beverly Hills Mixed-Use Overlay Zone (Urbanize LA)







