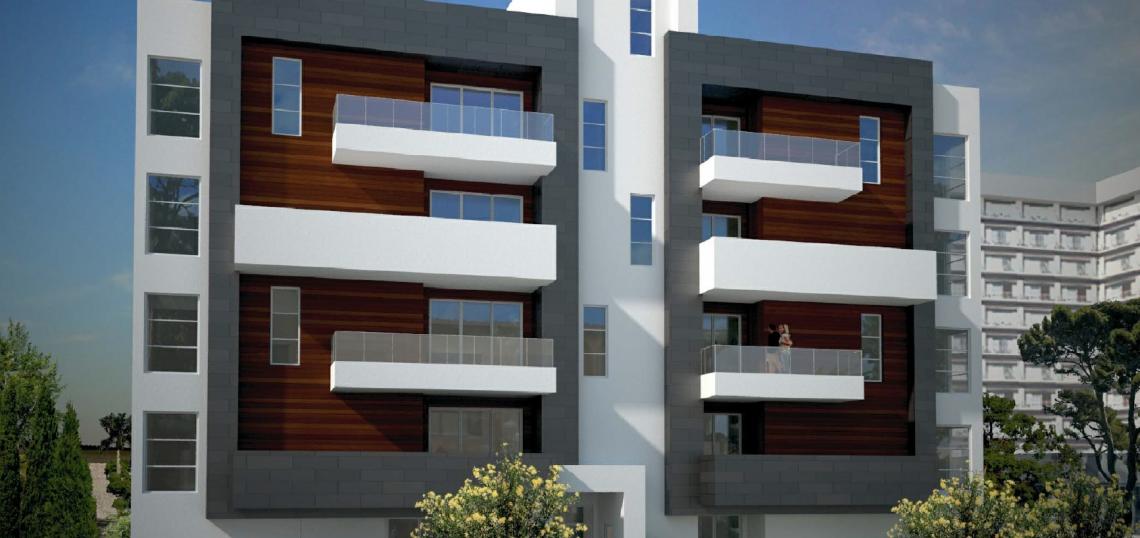The Los Angeles City Planning Commission is scheduled to review a proposal from the Heller Companies to construct a multifamily residential development next-door to the Four Seasons Hotel on the Los Angeles-Beverly Hills border.
The project, which would replace a duplex and two single-family residences at 143-149 S. Wetherly Drive, calls for the construction of a five-story building featuring 40 apartments above 49 underground parking spaces. Plans call for a mixture of studio, one- and two-bedroom dwellings ranging between approximately 400 square feet and 900 square feet in size. A total of four units would be set aside as very low income housing, as part of a request for a density bonus.
Architect Kamran Tabrizie is designing the podium-type structure, which is portrayed in renderings as a contemporary building capped with a rooftop deck.
The Planning Department has recommended that the Commission approve the project.
One block south, a groundbreaking was announced for a 12-story condominium building in 2015. However, construction has yet to start for the project.
- Beverly Grove Archive (Urbanize LA)
- CPC-2016-766-DB (LADCP)







