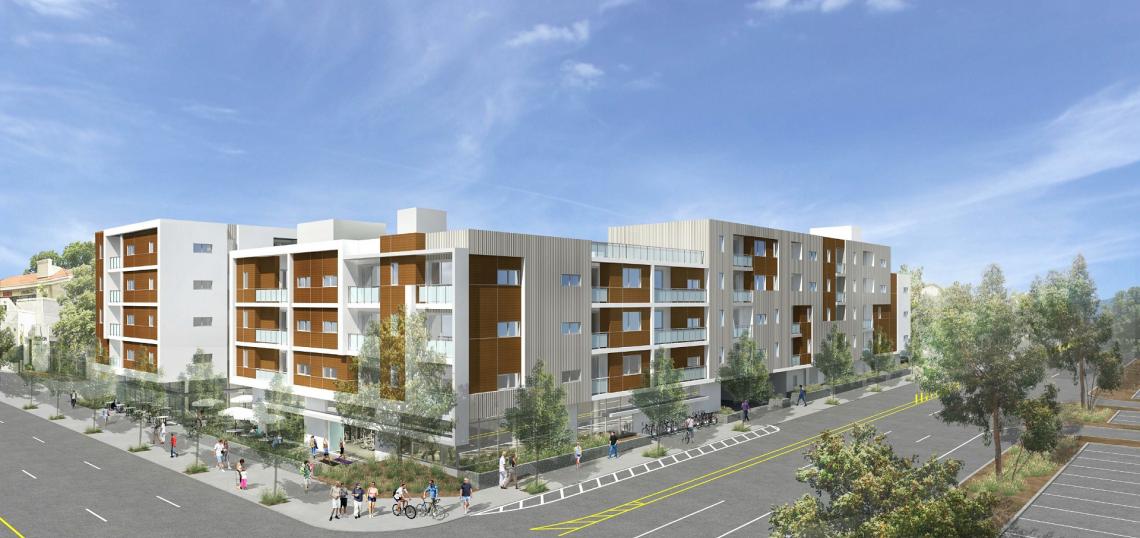Updated renderings have emerged for a mixed-use development proposed near to Cal State Northridge via a staff report to the Los Angeles City Planning Commission.
Developer Nordhoff Darby, LLC intends to raze a vacant single-family home and a small commercial building to allow the construction of a five-story building at the northwest corner of Nordhoff and Darby Streets. Plans call for 146 apartments and 2,000 square feet of ground-floor retail space, in addition to amenities such as a fitness center, courtyards and a 222-car garage.
The mixture of one-, two- and three-bedroom units are being designed by DE Architects. Renderings portray a modern building clad with metal and fiber cement panels.
An construction timeline remains uncertain.
The Planning Department has recommended that the Commission approve the project.
- CSUN Getting a Mixed-Use Neighbor (Urbanize LA)
- Staff Report: Nordhoff & Darby (LADCP)







