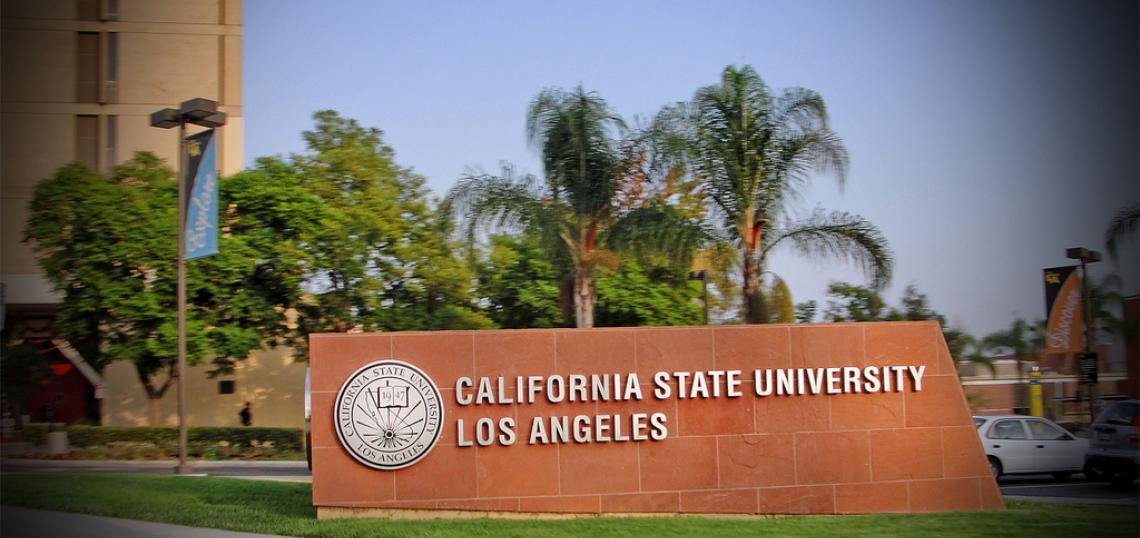In conjunction with plans for LAFC's new practice facility, Cal State L.A. has proposed a substantial increase to its student housing capacity.
The expansion, known as the North Campus Project, calls for the construction of a winged five-to-ten-story building on the east side of campus, replacing a portion of what is now Parking Lot 7. The mid-rise structure would offer 1,500 beds for freshmen and sophmore students, as well as internal couryards and access to an adjacent dining hall.
Immediately north of the proposed buildings, the university plans to strip away all but a sliver of Parking Lot 7 to build two new athletic fields. This would replace the existing soccer field at the northeast corner of campus, which will be repurposed as part of LAFC's training facility.
The lost parking would be replaced on the western campus, in a new four-level garage with accommodations for up to 1,650 vehicles.
- Initial Study: North Campus Project (Cal State L.A.)







