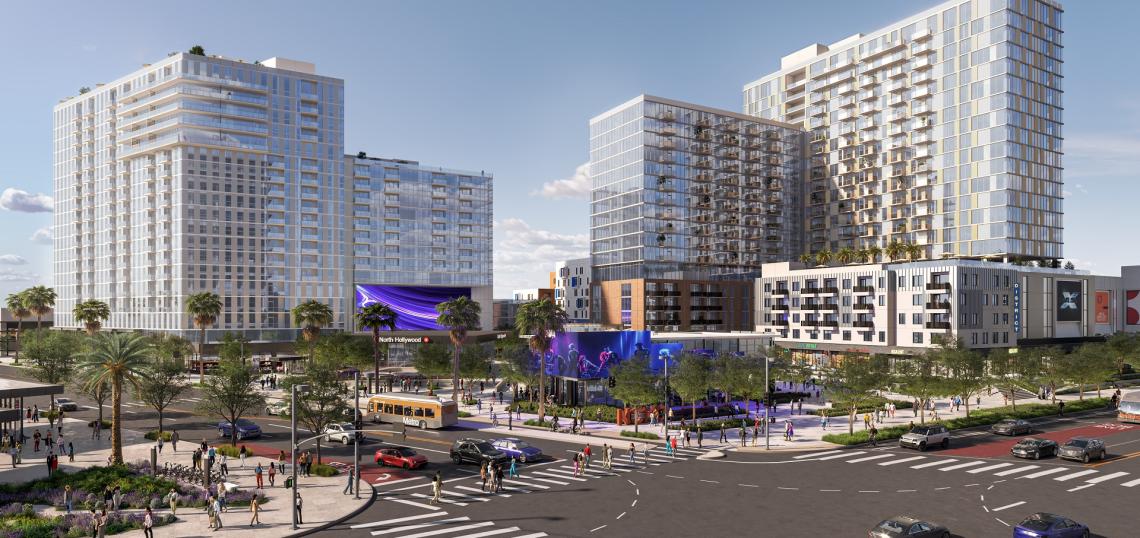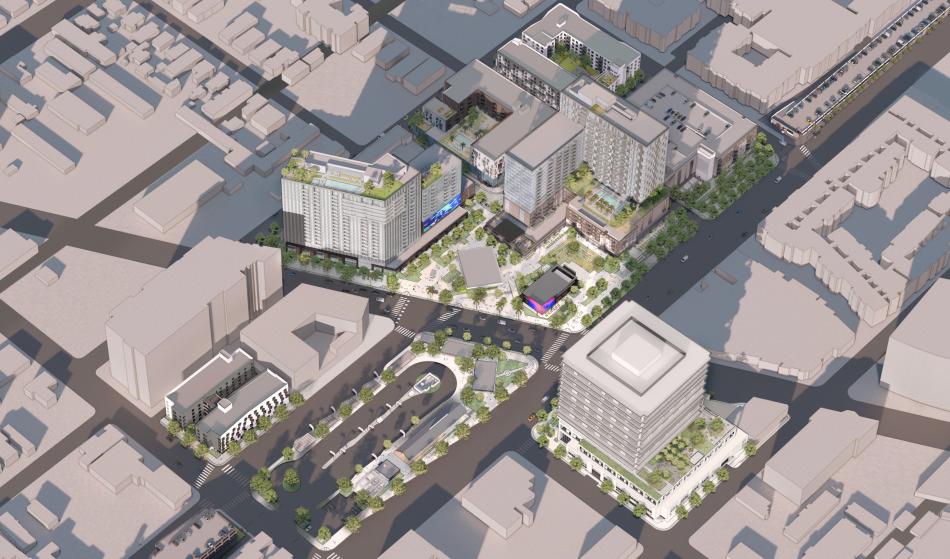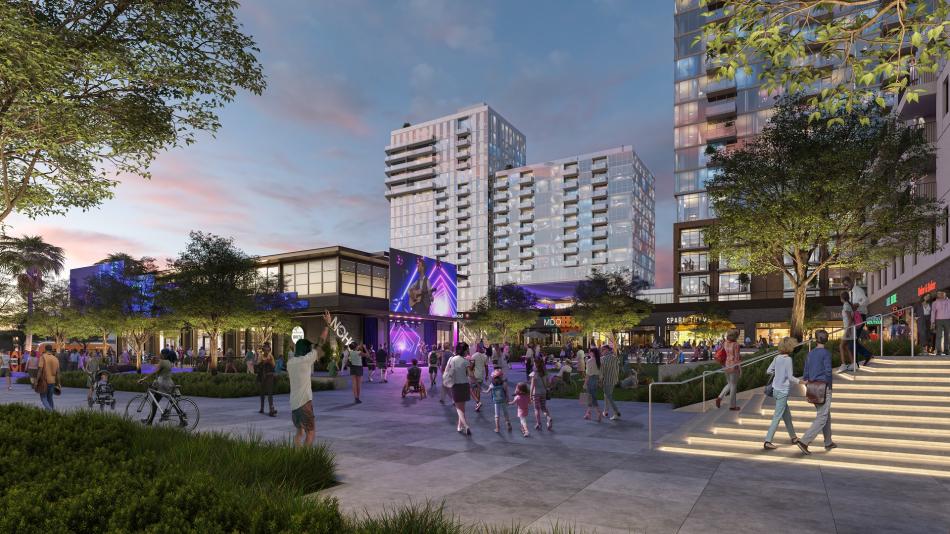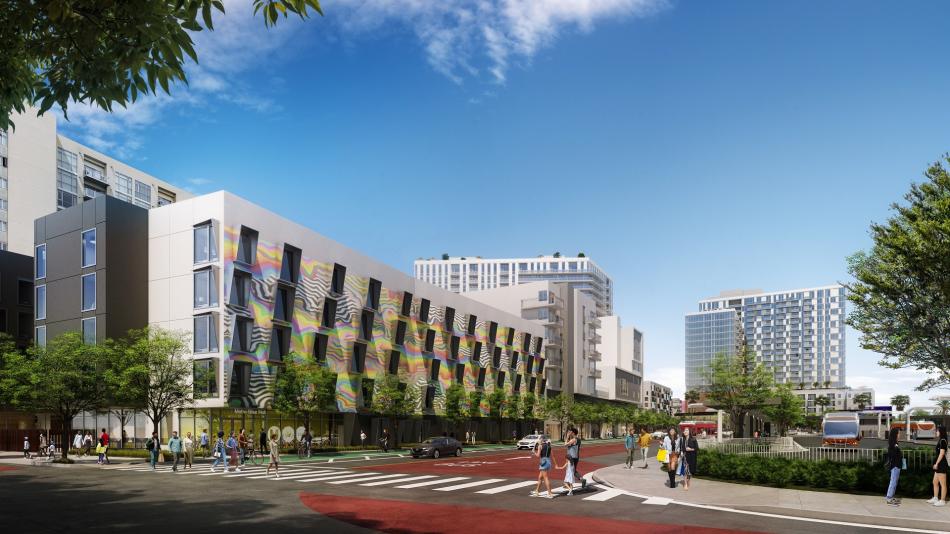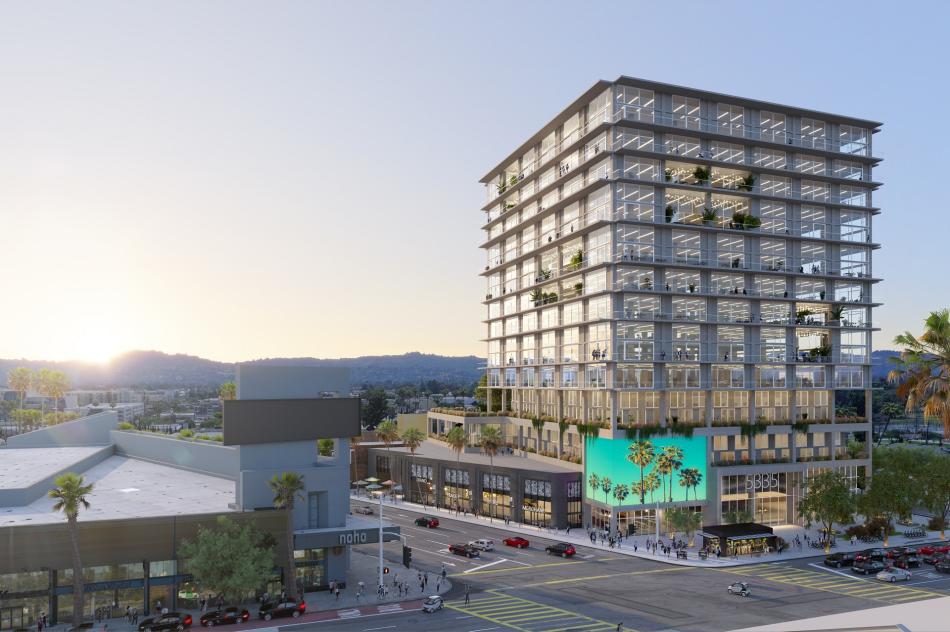A proposed Metro joint development which could bring 2.2 million square feet of housing and commercial uses to the land surrounding North Hollywood Station has cleared a key milestone, receiving the approval of the Los Angeles City Planning Commission.
The District NoHo development, planned by Trammell Crow Company and its affiliate High Street Residential, would rise on 16 acres of Metro-owned land near the intersection of Lankershim and Chandler Boulevards, most of which is now vacant or serves as a park-and-ride lot. The project, which would be subdivided into nine different blocks, would involve the new construction of up to:
- 1,216 market-rate housing units;
- 311 affordable residential units;
- 105,000 square feet of retail and restaurant space;
- up to 580,000 square feet of office space (including 87,000 square feet of parking which could be converted to offices in the future); and
- 3,313 parking spaces - with 750 reserved for Metro bus and rail passengers.
Additionally, plans call for approximately two acres of publicly accessible open space (in the form of three different plazas), a new entrance to the B Line subway on the west side of Lankershim, improvements to the G Line busway terminus, and new internal streets and walkways to break up the large development site.
Gensler, HKS, KFA Architecture, and Relm headline the design team for the project, which has recently undergone changes, including relocating underground parking into above grade structures. Those changes have also reduced the overall height profile for the project. Previously conceived with up to four high-rise buildings, that total has been narrowed to three, with plans calling for a 20-story, 230-foot-tall residential tower with 420 dwelling units in Subarea 1, a 23-story, 258-tall building with 508 homes in Subarea 5, and a 21-story, 281-foot-tall office tower in Subarea 8.
While the figures approved by the Planning Commission represent maximums allowed under a specific plan, Trammell Crow intends to build a slightly smaller project than what is reflected in those numbers. In a recent staff report to the Metro Board of Directors, it was reported that District NoHo is now expected to have a maximum of 1,481 homes (less than the 1,527 allowed), approximately 60,000 square feet of retail and restaurant space, and approximately 450,000 square feet of offices. Trammell Crow would also set aside an additional 55 apartments for rent by moderate-income households, or those earning up to 120 percent of the area median income level.
District NoHo, which would be developed in phases over a period of up to 15 years, would also be tied to a development agreement which would provide additional public benefits. Besides the moderate-income housing referenced above, that would include a new art gallery, funding for a two-way Class IV bike trail on the west side of Fair Avenue from Chandler Boulevard to District Way, public art, community events, and various historical plaques.
According to a Metro staff report found by @numble, Metro is considering the formation of an Enhanced Infrastructure Financing District for District NoHo, which would cover the cost of the planned affordable housing as well as upgrades to the Metro station. That presentation indicates that work on the initial components of the project could begin as early as 2025 or 2026, with a final phase on track for completion in 2031.
An applicant presentation to the Commission states that the project will create 10,000 jobs during the course of construction, and an additional 2,500 jobs through operations. Likewise, construction impacts are expected to generate $1 billion, with annual operations generating $1.1 billion afterward.
The project will later require the approval of the full City Council.
Follow us on social media:
Twitter / Facebook / LinkedIn / Threads / Instagram
- District NoHo (Urbanize LA)





