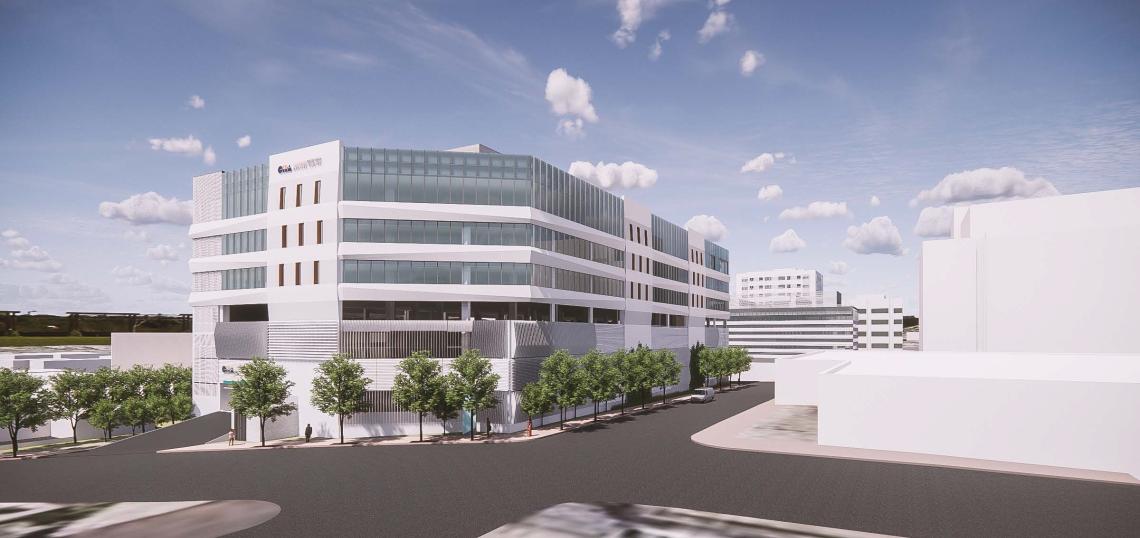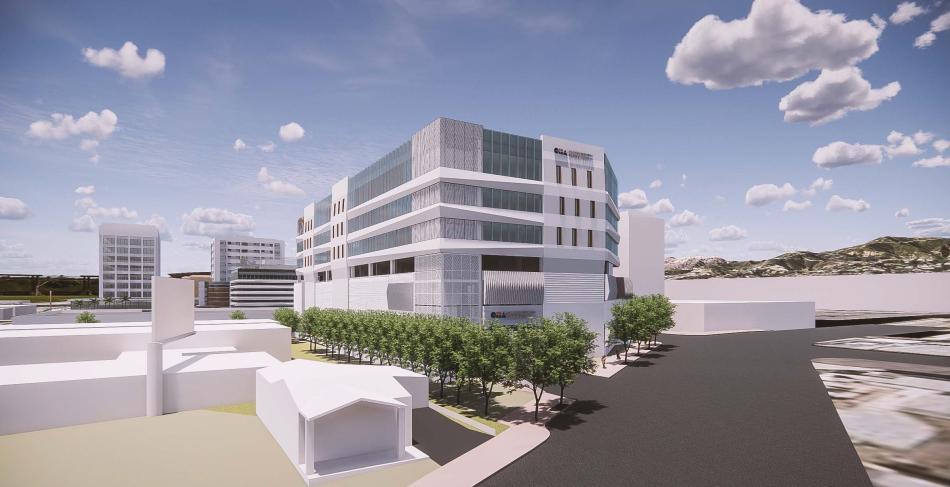The next component of Hollywood Presbyterian Medical Center's master plan has taken a key step forward, following a vote by the Los Angeles Council.
On November 1, the City Council moved to uphold the approval of a plan from hotel operator CHA Health Systems to build 96,000 square feet of medical office space above an existing parking structure at 1321-1323 N. Virgil Avenue. Plans call for stacking three levels of new construction atop the 562-car garage, resulting in an eight-story building.
KMD Architects is designing medical offices, which would be clad in glass, white metal panels, and painted concrete, giving the structure a similar look to other recent additions to the hospital. The new construction would create space for a clinics, a pharmacy, diagnostics and imaging equipment, and a small amount of retail.
The project had been faced with an appeal from Doug Haines of the La Mirada Neighborhood Association, who alleged that the approval of the medical office building violates local zoning rules. A staff response recommended denial of the appeal, citing no evidence that the city had abused its discretion.
A second appeal, lodged by the union coalition Creed LA, was dropped prior to the hearing, according to a letter submitted to the City Council.
The new medical office and the parking garage it will stand on top of are all components of a 10-year expansion plan for Hollywood Presbyterian, the centerpiece of which was a $200-million patient tower built at the center of the campus.
Other hospitals embarking on similar expansions in the near vicinity include the neighboring Kaiser Los Angeles Medical Center and Sunset Boulevard and Vermont Avenue.
Follow us on social media:
Twitter / Facebook / LinkedIn / Threads / Instagram
- Hollywood Presbyterian Medical Center (Urbanize LA)








