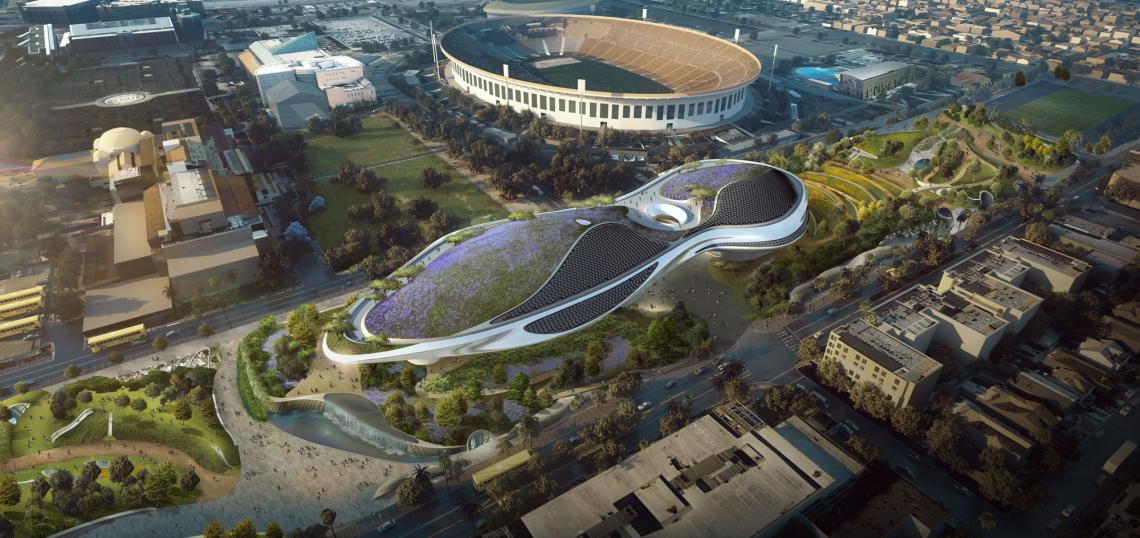Earlier this week, the Los Angeles City Council approved filmmaker George Lucas' plan to build his Museum of Narrative Art in Exposition Park. A new report from NBC Los Angeles showcases previously unseen renderings of the project's street-level interface.
The $1-billion museum would rise within a four-story, 115-foot tall building along the east side of Vermont Avenue. Chinese architect Ma Yansong has designed the facility with two wings, featuring entrances on either side of 39th Street. Inside, plans call for approximately 300,000 square feet of floor area dedicated to exhibition space, a library, two theaters, classrooms, and offices.
Open space is proposed throughout the property, including 11 acres of new green space at street level and landscaped terrace levels atop the museum.
An existing soccer field on Vermont Avenue is being relocated slightly south to make way for the project.
Construction of the project is scheduled to commence in early 2018 and conclude by 2021.
- Renderings Show Futuristic Design... (NBC Los Angeles)
- Lucas Musem of Narrative Art Archive (Urbanize LA)







