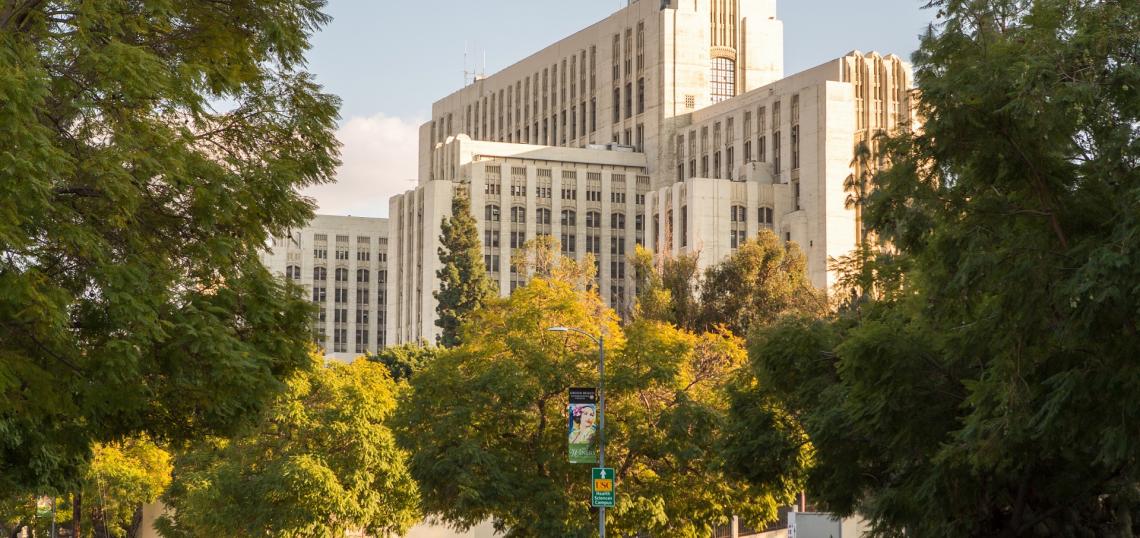L.A. County is poised to take a key step forward in the effort to redevelop the historic General Hospital building and its immediate surroundings.
On December 19, the Board of Supervisors is scheduled to vote to enter into an exclusive negotiation agreement with a team consisting of Centennial Partners, Primestor, and Bayspring Development for the adaptive reuse of the historic hospital building, as well as new construction on the 12-acre West Campus which surrounds the Art Deco landmark. The proposed 1.68 million square foot project would include up to:
- 885 residential units - with at least 30 percent affordable;
- 166,000 square feet of hotel uses;
- 168,000 square feet of retail;
- 65,000 square feet of laboratory and medical offices;
- 85,000 square feet of community and general services; and
- 531,000 square feet of parking.
"As proposed in the RFP submittal, the Developer envisions a Healthy Village at the nexus of the four neighborhoods of Lincoln Heights, Boyle Heights, El Sereno, and East Los Angeles," states a letter from the County Department of Economic Opportunity to the Board of Supervisors. "The Developer proposes the design should provide a diverse and vibrant set of pedestrian-scaled environments to draw in the community and support their healing, wellness, and prosperity. A neighborhood that is made up of this tapestry of different places will foster a rich daily life uniquely forged by the authenticity of the surrounding communities and evolving organically to protect the community against gentrification and the perpetuation of cold, placeless, monumental design."
The proposed development is further described as a mixed-use neighborhood with connections to transit, bike, and pedestrian networks, as well as district parking at four different locations. Plans also call for new passive and active use public open spaces, which would help to tie the site together.
The exclusive negotiation period would last for an initial term of 18 months, with options for up to four separate 90-day extensions.
The General Hospital Building, completed in 1934, is a well-known landmark to those on the Eastside, with a hulking 19-story profile. However, the 1.2-million-square-foot building has been largely vacant above its ground floor for well over a decade, a precaution due to damage from the 1994 Northridge earthquake.
For five years, in an effort led by First District Supervisor Hilda Solis, the County has sought a potential adaptive reuse of the building, potentially as an opportunity for new housing. That initiative was bolstered by the 2022-2023 state budget, which allocated $50 million to toward a structural retrofit of the building. Solis and her office have also explored reallocating leftover funds for other projects at the LAC + USC campus toward the project.
The project would complement other recent additions to the Los Angeles General Medical Center campus and the adjoining USC Health Sciences campus, which has seen the construction of new treatment facilities, student housing, and a 200-room Hyatt Place hotel.
Follow us on social media:
Twitter / Facebook / LinkedIn / Threads / Instagram
- LA General Medical Center (Urbanize LA)







