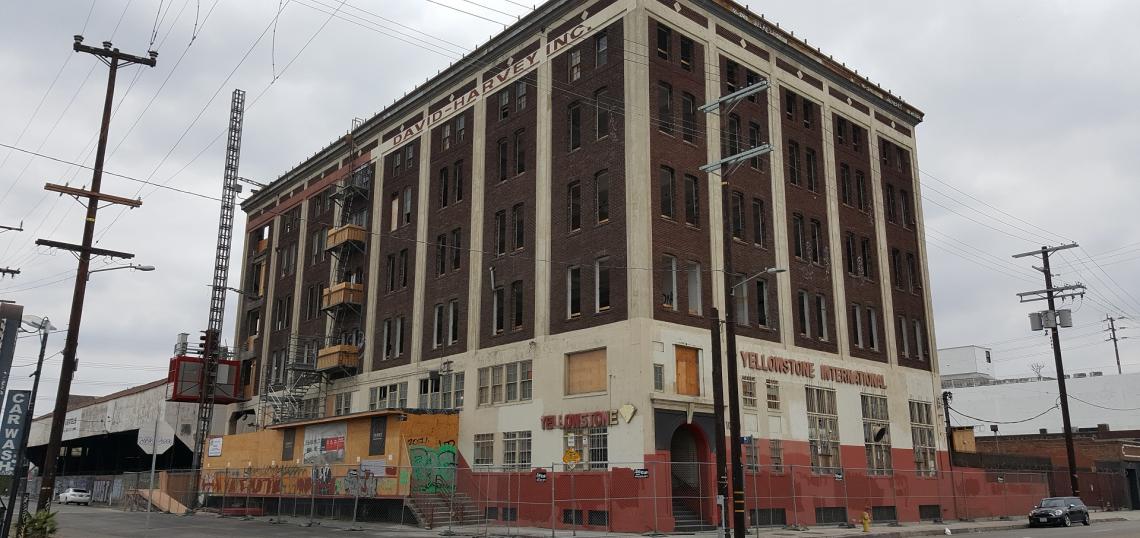Over two years after members-only club Soho House announced plans to set up shop in the Arts District, construction is now underway for the project.
The new location, known as Soho Warehouse, is taking shape in a six-story, 100-year-old building at 1000 S. Santa Fe Avenue. The project, designed by Killefer Flammang Architects includes:
- Basement: 1,529-square-foot, 71-seat music performance room.
- Ground level: 13,865-square foot, 800-seat public market, restaurant, bar and backyard area.
- Second floor: 2,925-square-foot, 39-seat spa and salon.
- Third floor: 3,868-square-foot, 10-seat gym area and flexible event space.
- Fourth floor: 48 hotel rooms.
- Fifth floor: 955-square-foot, 39-seat film screening room.
- Sixth floor: 5,942-square-foot, 267-seat club, music room, restaurant and bar.
- Roof level: 3,352-square-foot, 197-seat pool terrace, lounge and bar; 771-square-foot, 49-seat observation deck and lounge.
According to a report earlier this year from Curbed, Soho Warehouse is scheduled to open in 2018.
Since the announcement of the project in 2015, plans have emerged for ground-up developments on several abutting properties, including 2110 and 2159 Bay Street.
- Breaking Down the Arts District's Soho Warehouse (Urbanize LA)







