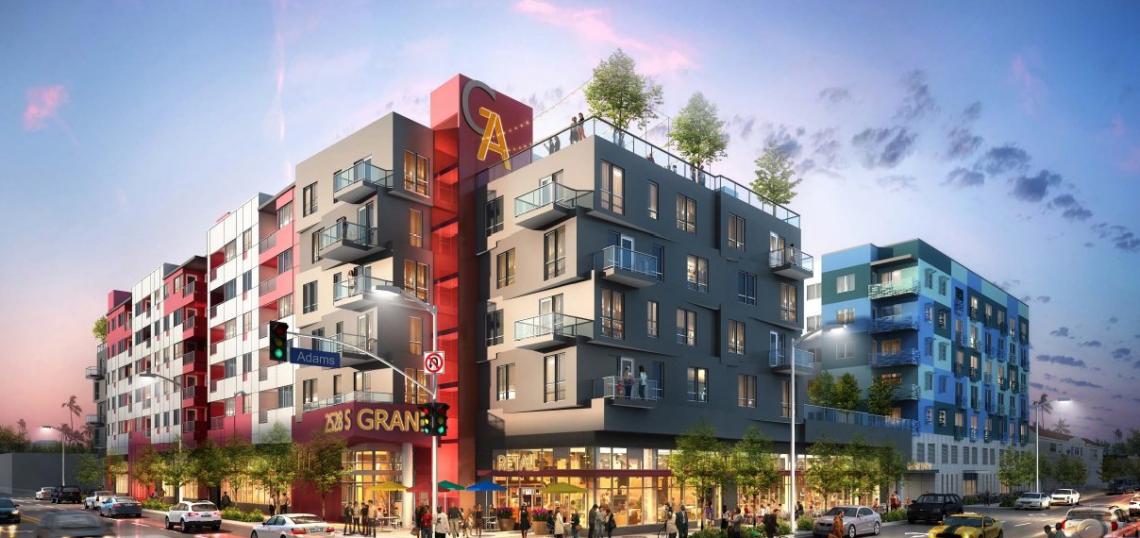Social media posts by the Los Angeles Department of City Planning have unveiled a new rendering for the Adams & Grand development, a mixed-use complex planned south of Downtown Los Angeles.
The project, which comes from Los Angeles-based developer CityView, is named for its location at the northeast corner of Adams Boulevard and Grand Avenue. Plans call for a seven-story edifice, featuring 296 apartments - including 25 for very low-income households - and 5,000 square feet of ground-floor retail space. The mixture of studio, one- and two-bedroom units would offer access to amenities such as a swimming pool and multiple courtyards.
Humphreys & Partners Architects is designing the mid-rise complex, which uses alternating patterns of red, white and blue to break up its facade.
Completion of the project, which was approved by the Los Angeles City Planning Commission in August, is expected in 2020.
- Adams & Grand Development Takes Another Step Forward (Urbanize LA)







