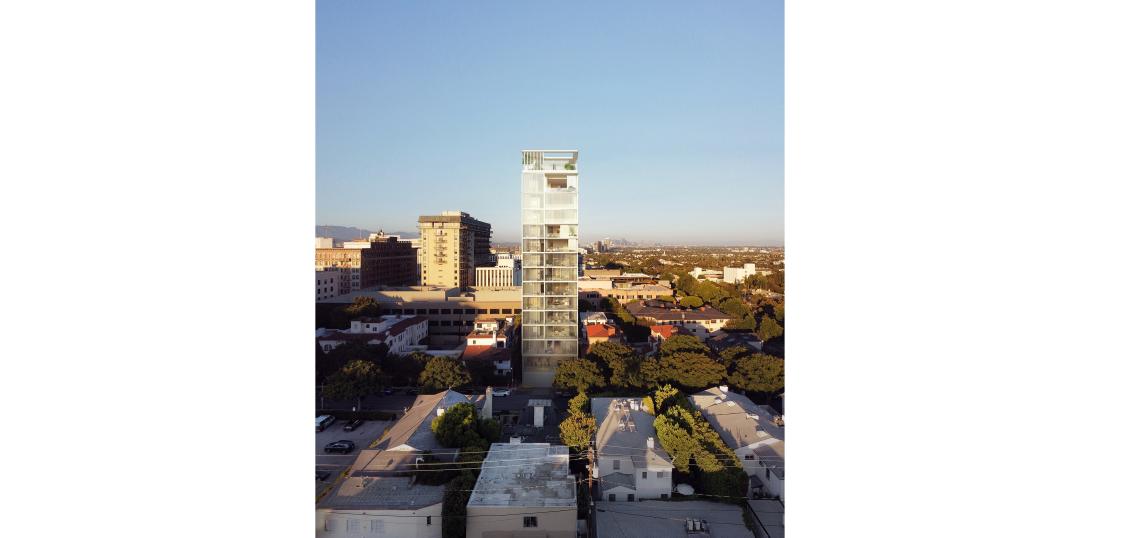Architect Chantal Aquin of CARA Architecture has unveiled plans for a residential high-rise just south of Wilshire Boulevard in Beverly Hills.
The project, one of numerous Builder's Remedy applications submitted while the Beverly Hills housing element was out of compliance with state law, is slated for a property at 140 S. Camden Drive, where it would replace an eight-unit apartment building dating to the early 1930s. Plans call for the construction of a new 15-story building featuring 27 residential units above a below-ground, automated parking garage with space for 44 cars.
As with all Builder's Remedy applications, at least 20 percent of the proposed residential units must be set aside for rent by low-income households.
CARA Architecture's design for the project calls for a slim, rectangular high-rise standing approximately 194 feet above street level - similar in scale to some of the office buildings which line Wilshire Boulevard to the north.
City records list the project applicant as Wilshire Camden, LLC, an entity helmed by Max Netty. Netty is also attached to a second Builder's Remedy project which would bring a residential tower to a site on Rodeo Drive.
Months after the State of California finally certified the city's housing element, the issue of Builder's Remedy continues to rear its head in Beverly Hills. The first project to be filed in the city, slated for a property at 129 S. Linden Drive, has been repeatedly stymied by city staff when seeking to move through the entitlement process. For its part, regulators with the California Housing and Community Development Department have informed Beverly Hills that failing to process the project violates state law.
Follow us on social media:
Twitter / Facebook / LinkedIn / Threads / Instagram
- Beverly Hills (Urbanize LA)







