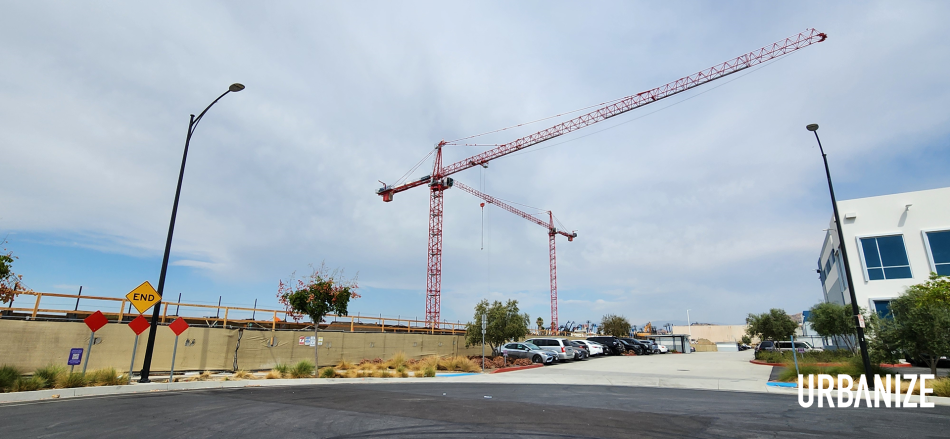A pair of red tower cranes are the most visible signs yet of progress on Hollywood Burbank Airport's new replacement terminal.
The nearly $1.3-billion project, which broke ground in early 2024, is taking shape at the northeast section of the airport. Plans call for a new 355,000-square-foot building with 14 passenger gates, as well as shops, restaurants, a ticketing lobby with automated kiosks, a new TSA checkpoint, and a new baggage claim area.
The new terminal, which replaces existing facilities dating to the late 1920s, is designed to modern standards, placing greater distance between the terminal and airport runways, but retaining stair access to planes in lieu of jet bridges. However, the project will still meet modern seismic codes and ADA accessibility standards.
The design-build team for the project includes Corgan, Holder, Pankow, TEC, CannonDesign, and Burns & McDonnell. Renderings show a building with a swooping roof canopy that gradually morphs into the facade of the airport's parking structure. The design has been described as evoking a silver screen in a public plaza, and incorporates other elements that allude to Mid-Century Modern architecture.
Completion is expected by late 2026.
Follow us on social media:
Twitter / Facebook / LinkedIn / Threads / Instagram
- Hollywood Burbank Airport (Urbanize LA)







