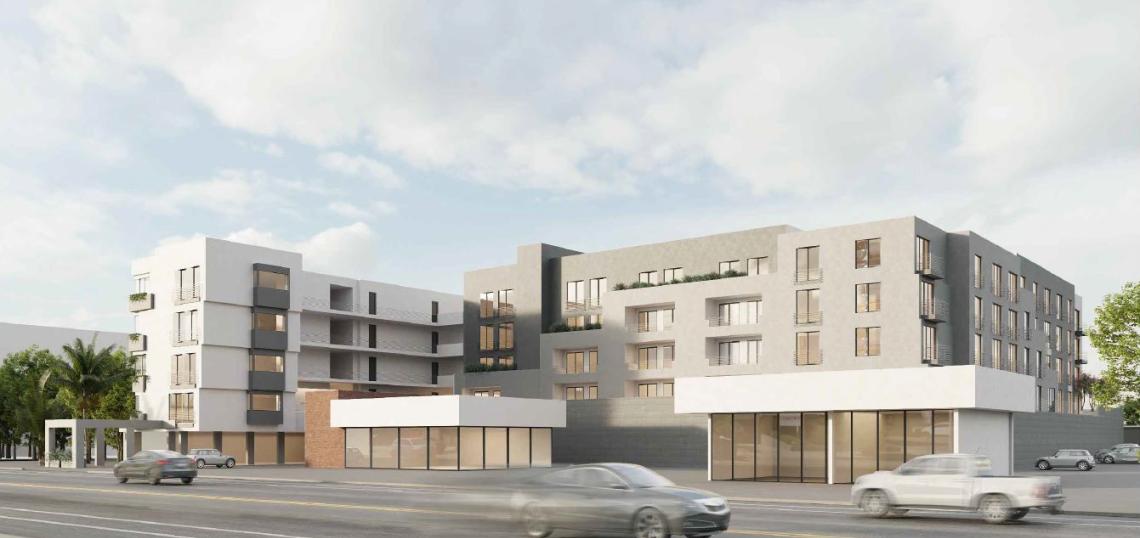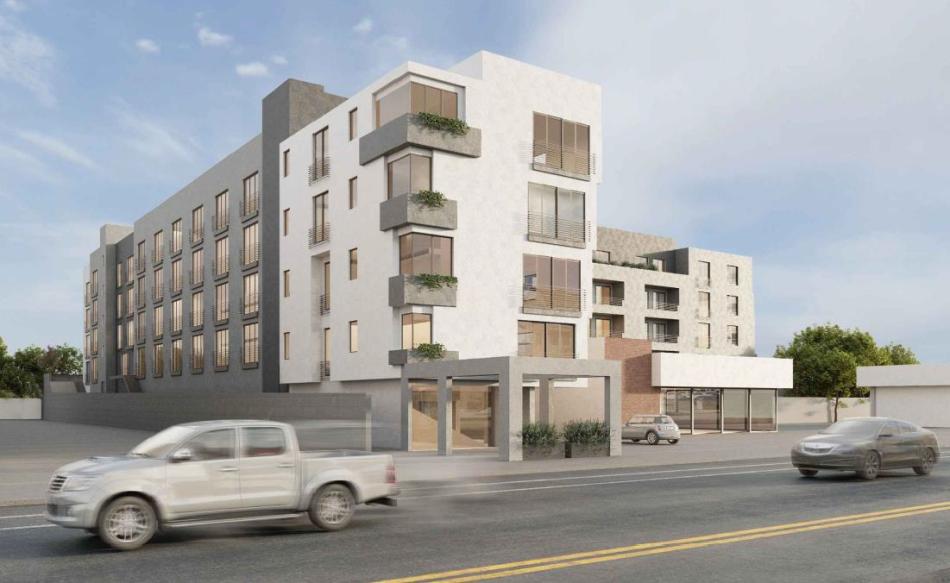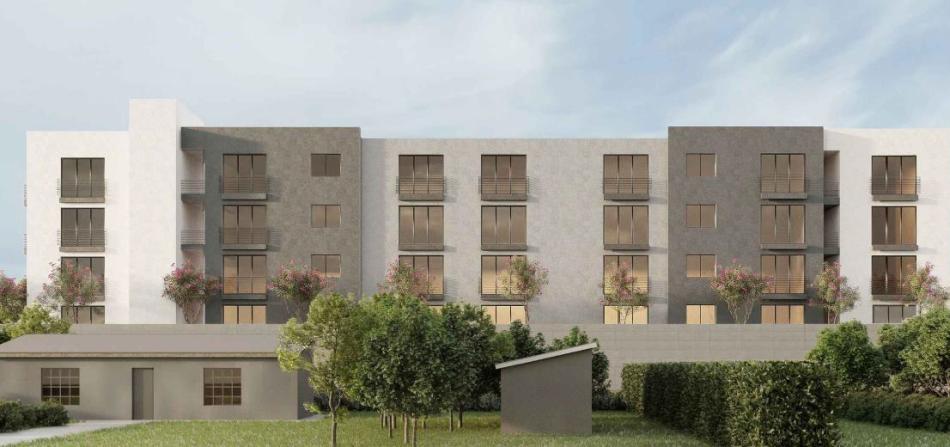The Los Angeles City Planning Commission has signed off on a proposal to redevelop a flag lot in Van Nuys with a large multifamily residential complex.
The project from Vigen and Roselyn Haroutunian of Hidden Villas, slated for a site at 13610 W. Sherman Way, calls for razing 10 existing homes to clear the way for the construction of a new five-story building featuring 168 studio, one-, and two-bedroom apartments above parking for 99 vehicles.
Planning Commission approval was required to permit density bonus incentives, allowing for a larger structure than would typically be permitted by zoning rules. In exchange, 18 of the new apartments are to be set aside for rent by very low-income households.
Architect Garo V. Minassian is designing the project, which is portrayed in in a rendering as a contemporary low-rise structure. Plans show a central courtyard, recreation rooms, and a rooftop deck.
Although most of the site is zoned for parking, the project's underlying general plan land use designation allows for residential uses. As a result of AB 2334, which took effect in 2023, projects in such locations may still be developed with housing in accordance with their general plan land use designation.
Follow us on social media:
Twitter / Facebook / LinkedIn / Threads / Instagram / Bluesky
- Van Nuys (Urbanize LA)









