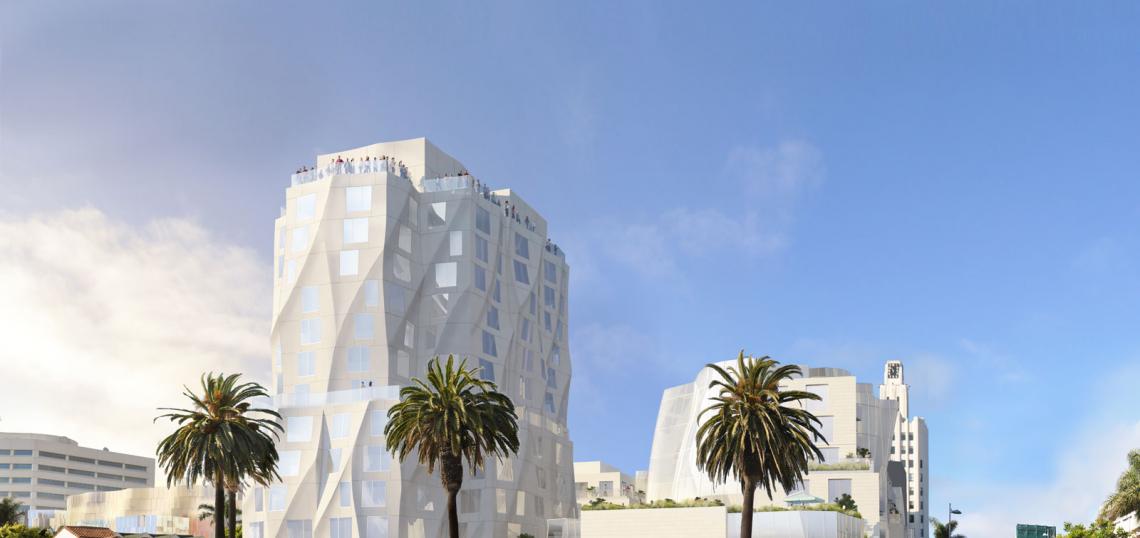New renderings have emerged for the Frank Gehry-designed mixed-use complex planned for Ocean Avenue in Downtown Santa Monica.
The proposed development, known as the Ocean Avenue Project, calls for razing an existing two-story structure at the corner of Ocean and Santa Monica Boulevard, to be replaced with a series of mid-rise buildings standing up to 130 feet in height. The project would incorporate 79 mixed-income apartments, a hotel, a 40,000-square-foot museum and street-fronting shops and restaurants.
The new design, which was pared down from an earlier proposal for a larger 22-story edifice, will set aside 25 percent of its site as public open space through a series of courtyards and paseos spanning across the property. Plans also call for a 3,500 -square-foot observation deck to be located at the top of the hotel.
Two landmarked buildings - a pair of early 20th century homes - will be retained and incorporated into the proposed museum.
Worthe Real Estate Group is developing the Ocean Avenue Project in coordination with landowner M. David Paul & Associates.
The redesign was first reported by Curbed LA.
- Ocean Avenue Project (Official Website)







