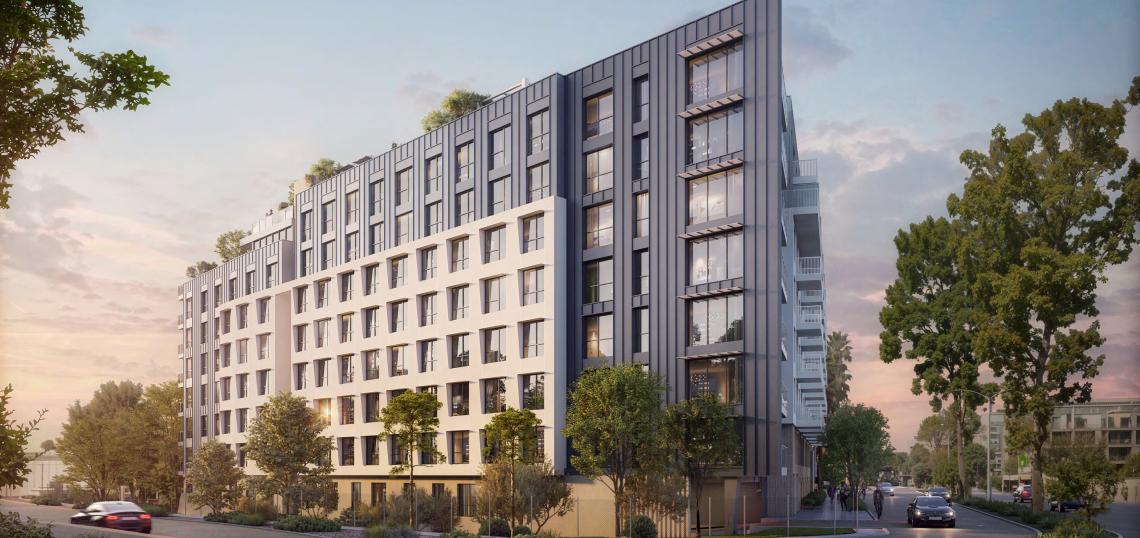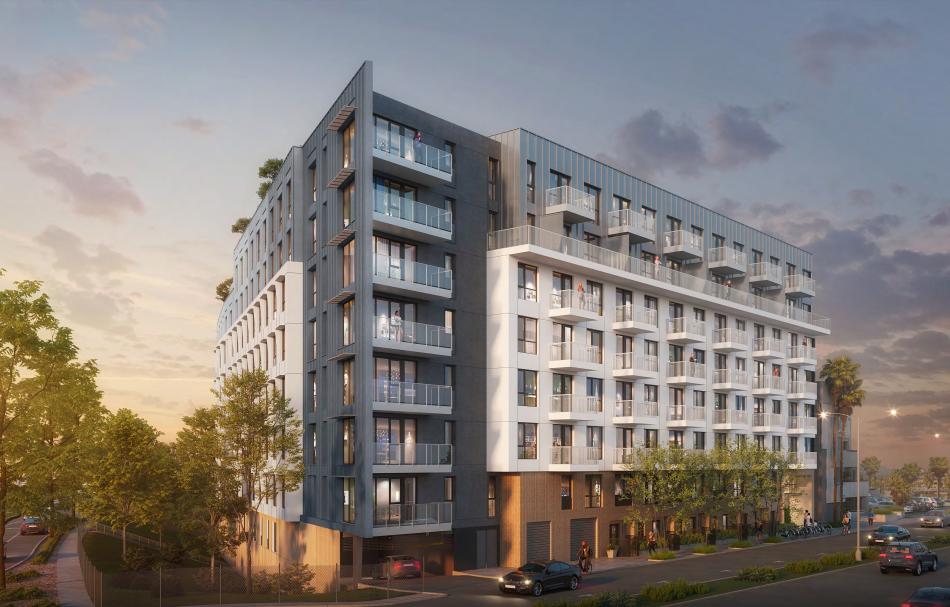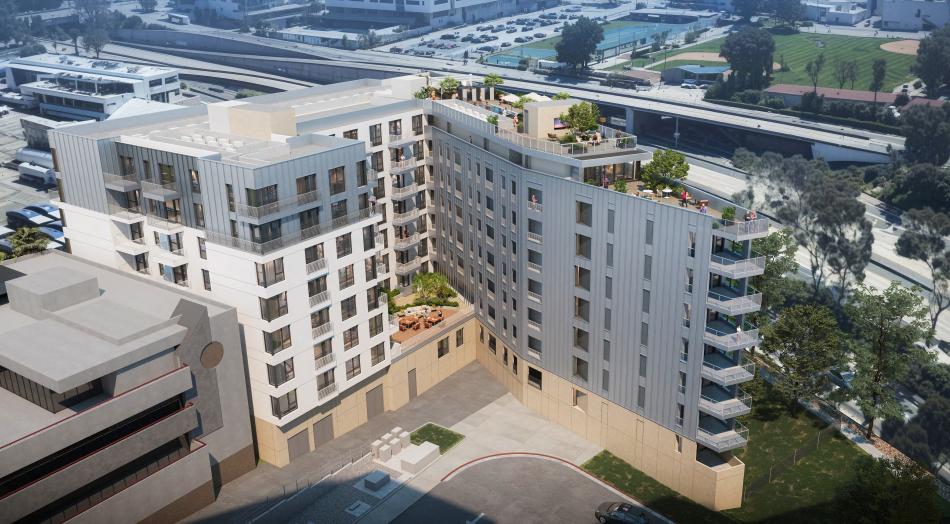New plans presented to the Santa Monica Architectural Review Board reveals an updated design for a proposed multifamily residential complex near the E Line's western terminus.
Lincoln Property Company, the developer of the project at 1640 5th Street, is planning the construction of an eight-story building featuring 132 studio, one-, two-, and three-bedroom apartments above subterranean parking for 132 vehicles.
As a condition of approval for density bonus incentives permitting a larger structure than otherwise allowed by zoning rules, the developer would be required to set aside 15 of the proposed apartments as affordable housing at the moderate-, low-, and very low-income levels.
KFA Architecture remains the design firm attached to the contemporary podium-type development, which would include a courtyard and a pool deck.
While conceptually the same, the project has gradually evolved over three different submissions to the Architectural Review Board. According to a staff report, changes made at the behest of the Board include new coloring and materials, as well as additional planting at the building's rooftop deck.
A development scheme which first came to light in 2023 calls for folding the project site and adjoining parcels into a single development that would create up to 570 total apartments next to Downtown Santa Monica Station. The project, proposed by AMCAL, would include roughly 140 affordable units.
Follow us on social media:
Twitter / Facebook / LinkedIn / Threads / Instagram / Bluesky
- Santa Monica (Urbanize LA)









