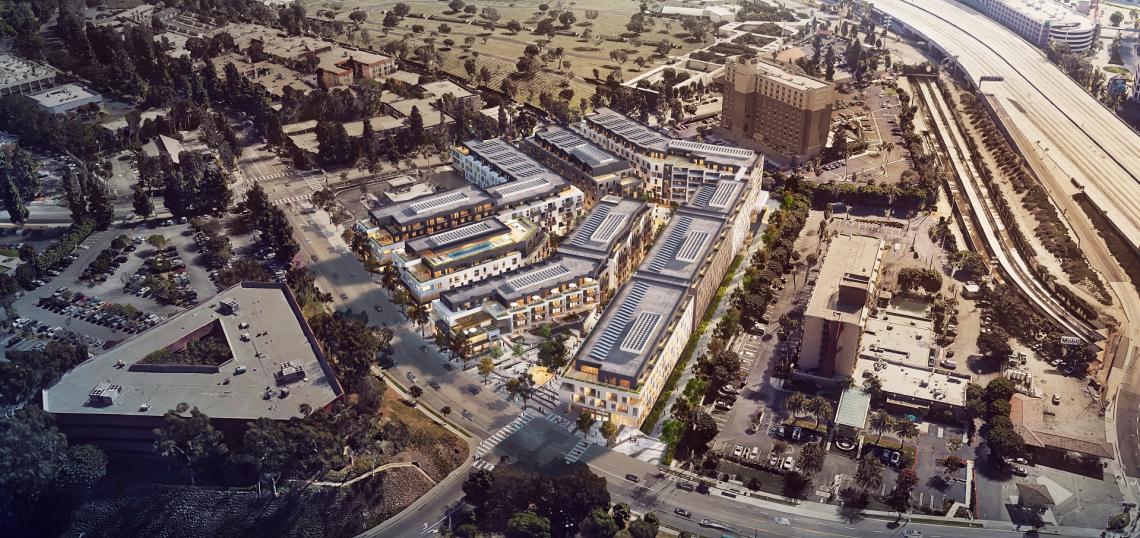HSH Management Group, LLC has unveiled new renderings for its proposed mixed-use project at 6221 Bristol Parkway in Culver City.
The proposed development, which would rise just south of the Westfield Culver City shopping center, calls for up to 762 residential units (including 712 standard apartments and 50 live/work units), 960 parking spaces, and approximately 21,000 square feet of ground-floor commercial space. Though similar in scale and scope to the project initially presented in September 2017, minor tweaks to the plan include a slight decrease in the total number of residential units, as well as a decrease in the overall massing by roughly 80,000 square feet.
R&A Architecture and Design is designing the six-acre project, which would feature an array of low-rise structures, interspersed with landscaped courtyards, roof decks, and meandering paseos. Per a project representative, over 50 percent of the development site would be set aside as open space under the current plan.
A neighborhood group known as the Fox Hills Alliance has expressed its opposition to the project, citing common objections such as density and parking. In response, a project representative notes that the developer has increased the total parking by 20 percent, and has also engaged Sam Schwartz Engineering to develop a transportation demand management plan, which recommends unbundled parking, on-site car share services, access to micro shuttles, bicycles facilities, and various pedestrian safety measures.







