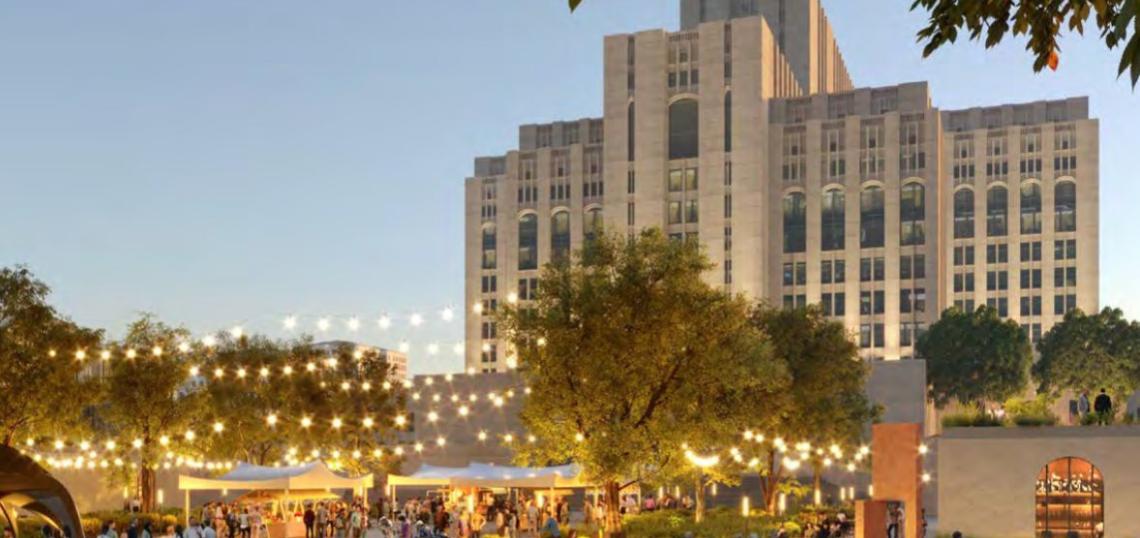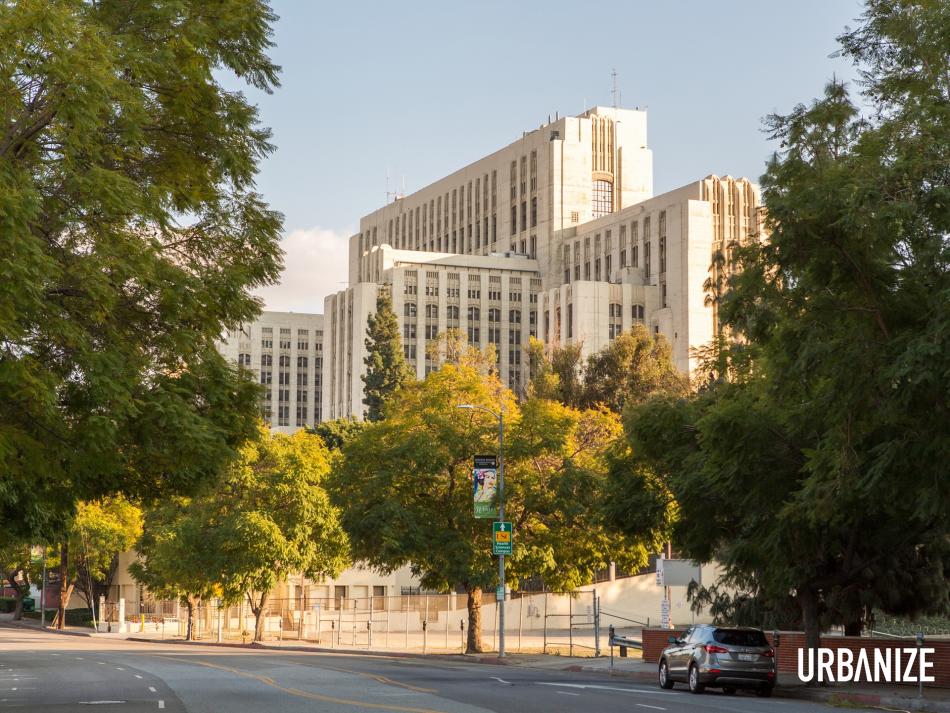Los Angeles County has commenced the environmental review process for a planned revamp of the historic General Hospital building and its surroundings.
In 2023, the Board of Supervisors voted to enter the County into an exclusive negotiation agreement with the Centennial Partners team, including Primestor, and Bayspring, for the adaptive reuse of the historic hospital building, a well-known Art Deco landmark on the Eastside. The project also encompasses 12 acres of adjacent land, known as the West Campus which surrounds the building. Altogether, plans call for 1.68 million square feet of development, including:
- 885 residential units - including at least 25 percent affordable units;
- 166,000 square feet of hotel uses;
- 168,000 square feet of retail;
- 65,000 square feet of laboratory and medical offices;
- 85,000 square feet of community and general services; and
- 531,000 square feet of parking.
Redevelopment of the site is also intended to make the General Hospital building and the adjacent land into a cohesive neighborhood, with green spaces and multi-use paths connecting the various uses.
The General Hospital building, which towers 19 stories above the Los Angeles General Medical Center complex, was completed in 1933, but has been mostly vacant for more than 30 years due to damage from the 1994 Northridge earthquake. To account for that damage, a seismic retrofit of the tower is planned as part of the overall effort.
The County has aimed to redevelop large portions of the surrounding hospital campus within the past decade, turning smaller buildings and unused land into affordable housing and interim housing. The neighboring USC Health Sciences campus has also undergone changes in recent years, including the addition of new treatment facilities, student housing, and a 200-room Hyatt Place hotel.
Follow us on social media:
Twitter / Facebook / LinkedIn / Threads / Instagram / BlueSky
- LA General Medical Center (Urbanize LA)








