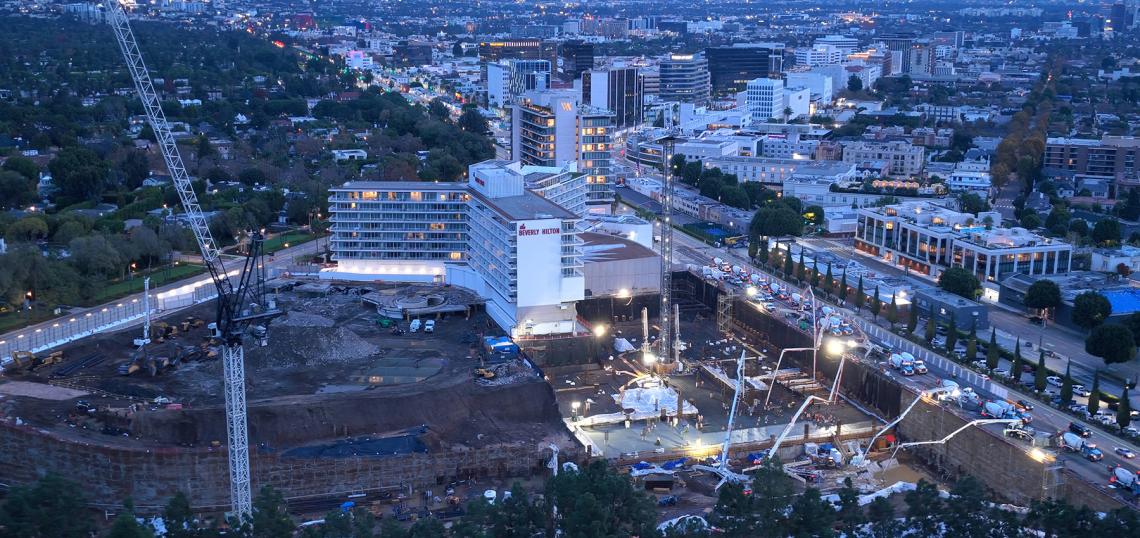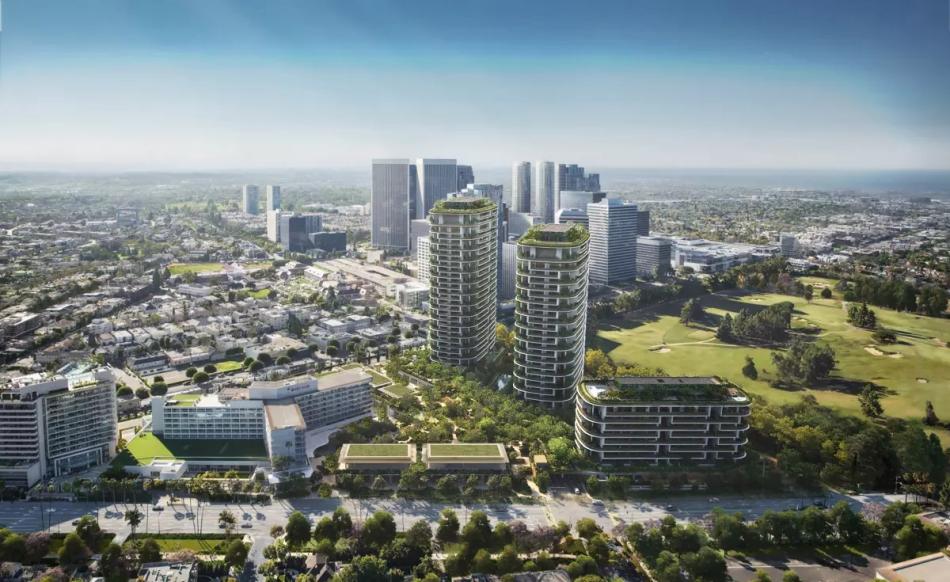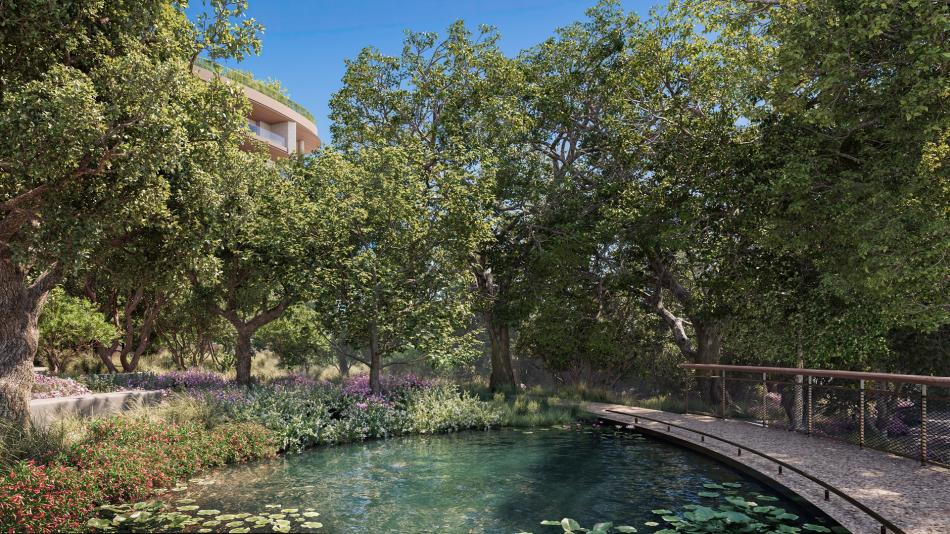Construction has progressed to a new stage for the One Beverly Hills development, following a seven-hour concrete pour with over 3,800 cubic yards of cement.
The $10-billion project from Cain, now taking just west of the intersection of Wilshire and Santa Monica Boulevards, will eventually include:
- a 10-story, 78-suite Aman hotel with a 100,000-square-foot private club;
- approximately 200,000 square feet of commercial space;
- subterranean parking for roughly 1,900 vehicles; and
- up to 200 luxury condominiums.
The project spans a roughly 17-acre property hemmed in by the Waldorf Astoria and Beverly Hilton hotels to the east and the Los Angeles Country Club to the west.
Foster + Partners and Kerry Hill Architects headline the design of One Beverly Hills, which will include 28- and 31-story towers similar in scale to the buildings of nearby Century City. Rios is responsible for the project's landscaped space, which consists of half of the overall site - with 4.5 acres of that to serve as a publicly-accessible botanical garden.
Turner Construction Company is leading the overall construction effort for the project, while Layton Construction and Suffolk are responsible for the two residential towers, and PCL is leading work on the Aman hotel.
One Beverly Hills is slated to open in phases starting in 2027 with the first homes and commercial space. Announced tenants include Dolce&Gabbana, Los Mochis, and Casa Tua Cucina.
Follow us on social media:
Twitter / Facebook / LinkedIn / Threads / Instagram / Bluesky
- One Beverly Hills (Urbanize LA)









