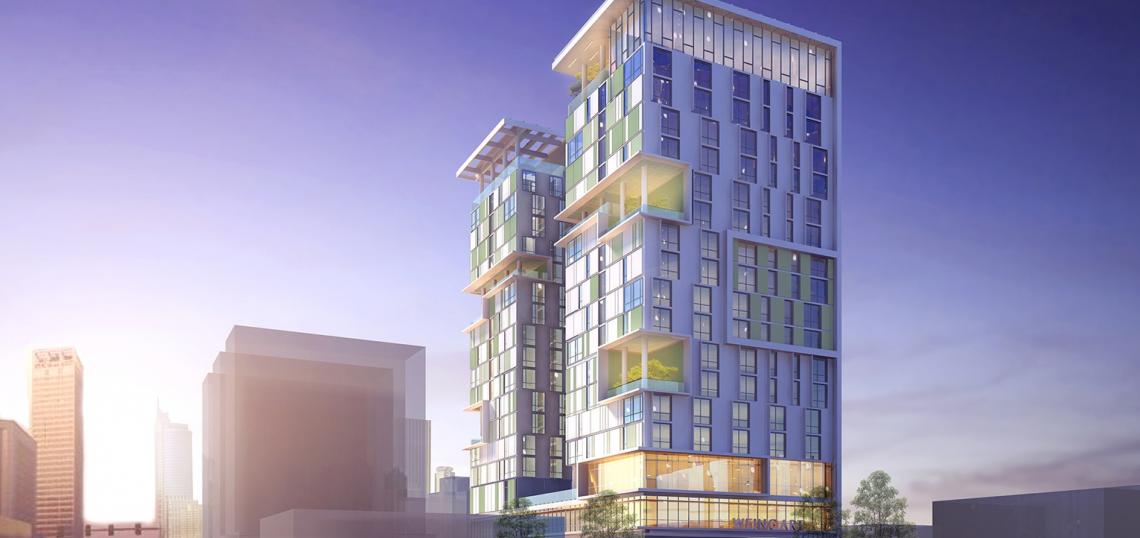A document posted by the Downtown Los Angeles Neighborhood Council's Planning and Land Use Committee offers up new details on the Weingart Center's proposal to construct two new buildings adjacent to its headquarters at 6th and San Pedro Streets.
The project, originally filed with the City of Los Angeles in February 2017, calls for the construction of an 18-story tower fronting Crocker Street and a smaller 12-story edifice at San Pedro Street, replacing a surface parking lot and a one-story commercial building. At completion, the proposed development would create 382 studio and one-bedroom apartments - including 378 units of very-low-income housing and four manager's units - in addition to space for Weingart Center operations and a small ground-floor retail component.
Community spaces within the towers would include classrooms, a fitness center, and a communal kitchen to serve residents.
San Diego-based Joseph Wong Design Associates is serving as the project's design architect, with landscape work by Los Angeles-based AHBE. Their towers, rising to maximum heights of 200 feet and 132 feet above street level, would include a trio of rooftop decks, as well as other outdoor spaces cut into the frames of the buildings. Plans also call for a central courtyard between the two towers that would serve as the main pedestrian entryway.
The project, which is being developed with Chelsea Investment Corporation, is slated for completion in 2021 according to a project website. Construction would occur in two phases, started with the construction of an underground parking structure and the 18-story building, followed by the smaller 12-story tower.
The Los Angeles Times has reported that the project is budgeted at $138 million.
Weingart is also planning a similar high-rise building for a City-owned parking lot across 6th Street.
- First Glimpse of Weingart Center's Proposed Towers (Urbanize LA)







