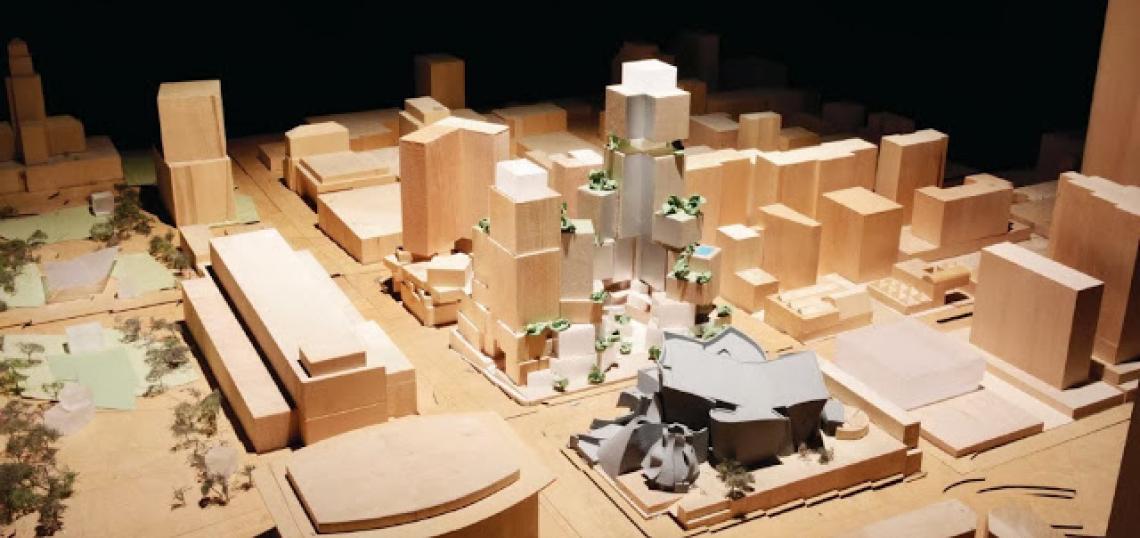As reported yesterday by the Daily News, the LA County Board of Supervisors is scheduled to take a look at Frank Gehry's latest designs for the long awaited Grand Avenue Project. Related California's $750 million mixed-use development would create two high-rise buildings containing residential, hotel, office and retail space across from the iconic Walt Disney Concert Hall. A 37-story residential tower would rise from the corner of 2nd and Olive Streets, consisting of 450-apartments above a podium of retail and restaurant space. The 490-foot tall structure would feature a skydeck on its 28th floor, offering an outdoor pool with panoramic views of the city. The second tower, which abuts the 1st Street side of the property, would contain a 300-room SLS Hotel and just under 50,000 square feet of office space. The hotel/office building would rise 25 stories, with an architectural apex 345 feet above street level. The entire "Phase 1," would create just over 100,000 square feet of retail/restaurant space. Although the Grand Avenue Project is marketed as a transit oriented development, the towers would share a massive underground parking garage with room for 1,350 vehicles. Of course, if you want to leave your car behind, Parcel Q will eventually sit within easy walking distance of two subway stations serving Metro's Red, Purple, Blue and Gold Lines. Either way, it looks like we can expect a project that is both pleasing to the eye and inviting at ground level. Now how about we get some action on Parcel W?
- Frank Gehry-Designed Complex for Downtown LA to be Unveiled (Los Angeles Daily News)
- Grand Avenue Project - Phase I (LA County Board of Supervisors)







