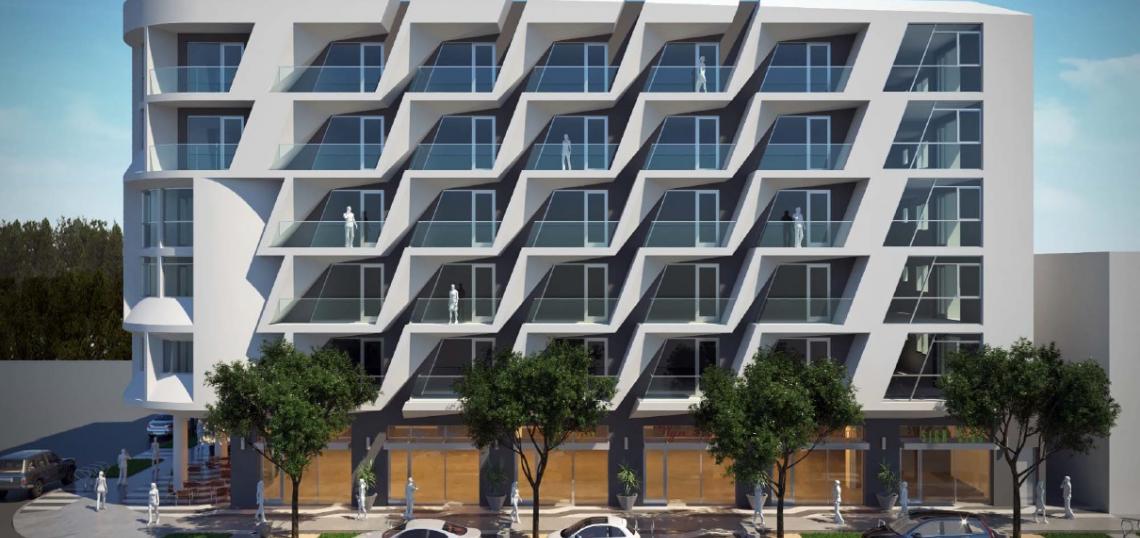At its meeting Thursday, the Los Angeles City Planning Commission will consider a proposal from an entity known as Beverly Pacifica, LLC to construct a mixed-use complex in Beverly Grove.
The proposed development, which would replace a small retail building at 8000 Beverly Boulevard, calls for the construction of a six-story edifice that would feature 58 residential units - including six for very low-income households and two units for moderate-income households - above 7,400 square feet of ground-floor retail uses. Plans also call for a two-level basement garage with parking for up to 82 vehicles.
Plus Architects is designing the project, which would step down slightly in height approaching its southern property line. An amenity deck would occupy much of its roof level.
A staff report from the Planning Department recommends that Planning Commission approve 8000 Beverly.
The project was originally presented to the Mid City West Community Council as a slightly smaller five-story, 48-unit development. It was revealed in its current form last November.
- 8000 Beverly Boulevard Archive (Urbanize LA)







