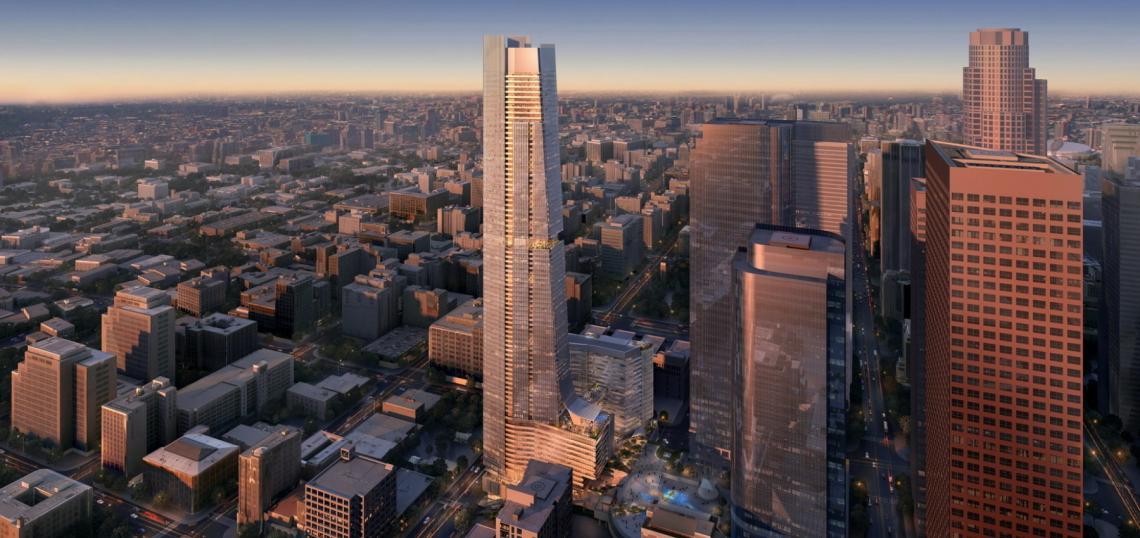In a small but important step towards the redevelopment of the Angels Landing site, developers MacFarlane Partners, the Peebles Corporation, and Claridge Partners have submitted plans for the project.
The 1.26-million-square-foot project, which would rise at the northwest corner of 4th and Hill Streets in Downtown Los Angeles, will feature 120 condos, 450 apartments, 480 hotel rooms, a 45,000-square-foot charter school, and 50,000 square feet of commercial space, according to a case filing with the Planning Department.
Handel Architects is designing the $1-billion project, which would situate the charter school and one of the hotels - a Mondrian - in a 27-story tower at the corner of 4th and Olive Streets. The second hotel - an SLS - would be located in a larger 88-story tower adjacent to the Angels Flight funicular railway - in addition to the proposed residential units.
The two towers would rise around large public open spaces, designed by OLIN. This includes series of terrace levels fronting the corner of 4th and Hill, and an extension of the elevated California Plaza which is located at-grade with Grand Avenue.
The larger building, which the Los Angeles Times reports could rise to 1,020 feet in height, would rank among the city's tallest buildings - surpassing both the Wilshire Grand and the U.S. Bank Tower in terms of roof height.
Construction of the Angels Landing development is expected to occur over approximately 41 months, with completion expected in 2024.
The Angels Landing site, originally slated for the third office tower in the California Plaza office complex, was most recently home to the temporary Angels Knoll park - made famous by the 2009 film 500 Days of Summer. However, the park has been closed in 2013.







