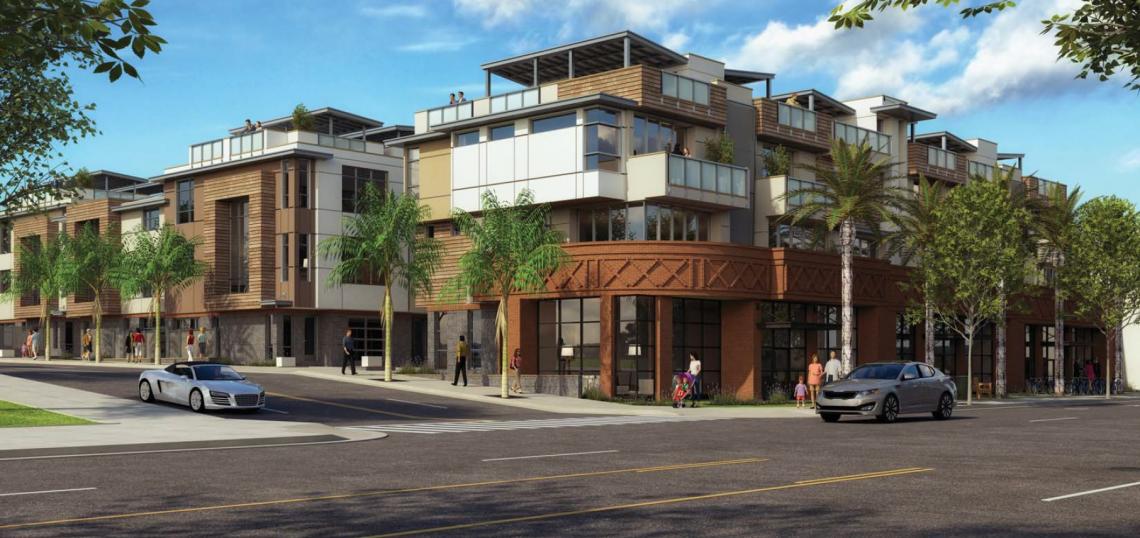On July 24, the Central Area Planning Commission is scheduled to consider an appeal of a proposed small lot subdivision across the street from Barnsdall Park.
The project, located at 4765-4773 Hollywood Boulevard, calls for demolishing an existing commercial building and parking lot to make way for the construction of 18 single-family residences. The three-story buildings would offer floor plans between 1,794 and 2,969 square feet, each featuring a two-car garage.
Designed by Wayne Collins Architecture, the houses are portrayed as a series of modern low-rise buildings arranged around common open space.
The appeal, which comes from an entity called Concerned Citizens of Los Feliz, argues that the project does not comply with the Vermont Western Station Neighborhood Area Plan, and would also block views from Barnsdall Park and the Frank Lloyd Wright-designed Hollyhock House. The Planning Department's staff report denies the claim of noncompliance with zoning regulations, and notes that the project has received the support of the Barnsdall Art Park Foundation, which is charged with caring for the park and the Hollyhock House.
Also planned along the perimeter of Barnsdall Park are two mixed-use projects from LaTerra Development that could replace a pair of strip malls with low-rise structures containing a combined 251 apartments and retail space.
- Los Feliz Archive (Urbanize LA)







