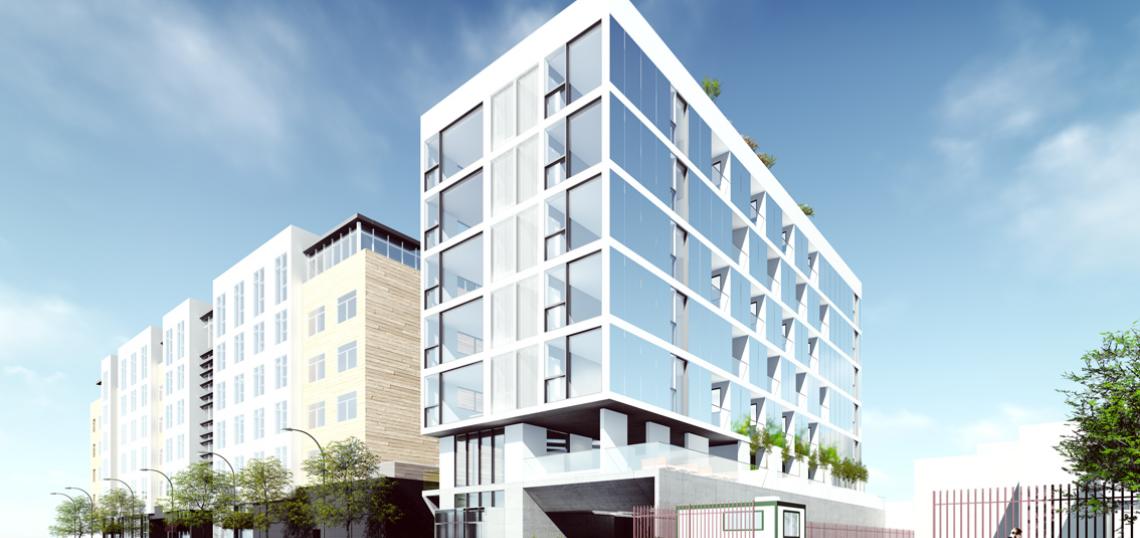Alhambra-based HBCS Real Estate Development filed plans last week with the City of Los Angeles to construct a mixed-use development near Hollywood & Highland.
The project, called Selma Place, would replace a 1950s apartment building located near the intersection of Highland and Selma Avenue with a larger mixed-use structure containing 51 studio and one-bedroom units. The proposed seven-story building was filed through the Transit Oriented Communities guidelines - due to proximity to the nearby Hollywood/Highland subway station - and will thus set aside eight apartments for very-low-income households and provide 27 parking spaces.
According to Jennifer Chen, President and CEO of HBCS, their project will incorporate co-working office space at its ground level, and other amenities such as a gym, a swimming pool, and a rooftop deck.
The Code Solution is designing the project and serving as its entitlement consultant. Renderings show a sleek mid-rise structure wrapped in glass.
HBCS is also working with The Automated Parking Solution, which is designing a fully-automated garage for Selma Place. According to Chen, it will not be possible for residents and visitors to actually enter the garage space.
As the project has only recently entered its entitlement phase, a firm timeline has not been set for construction. HBCS intends to own and operate the building upon completion.
The mid-rise structure would be located between the two-building Modera Hollywood development from Mill Creek Residential. The project featuring 248 apartments and nearly 13,000 square feet of ground-floor retail space is scheduled for completion in 2019.
Also planned to the south is the Crossroads Hollywood development, which calls for office space, apartments, a hotel, and retail in high-rise and mid-rise structures surrounding the iconic Crossroads of the World complex on Sunset Boulevard.
- Hollywood Archive (Urbanize LA)







