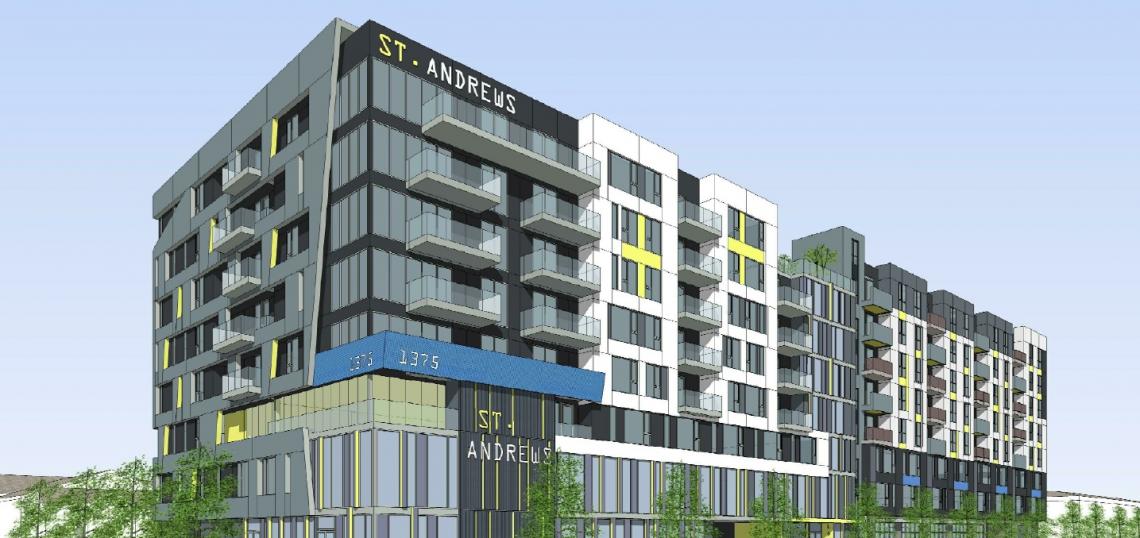A proposed multifamily residential development near the long-delayed Hollywood Target has a new look, according to renderings published with a draft environmental impact report for the project.
The project, slated for an L-shaped property at 1375 N. St. Andrews Place, calls for the construction of an eight-story, 95-foot-tall building featuring 185 residential units above a three-level, 294-car parking structure. The proposed mid-rise structure would replace a vacant day care center and a charter school - which will relocate - while retaining an existing theater at the project site.
Togawa Smith Martin is designing the project, which would wrap its two levels of above-grade parking with habitable space. Plans call for a mix of studio, one-, two-, and three-bedroom apartments - ranging between 464 square feet and 2,162 square feet in size - as well as amenities such as a garden courtyard, a fitness center, a swimming pool, and a roof deck.
Construction of 1375 St. Andrews is anticipated to occur over approximately 24 months, though a groundbreaking date has not been announced.
The project site is linked to an entity called Nash-Holland 1375 St. Andrews Investors, LLC - an affiliate of developer Holland Partner Group.
Just north of 1375 St. Andrews, the long-stalled "Target Husk" and Sunset Boulevard and Western Avenue may finally be able to resume construction following a ruling in favor of the City of Los Angeles by California's 2nd District Court of Appeals. A handful of similar apartment buildings are also planned around the surrounding stretches of Sunset and Western.
- More Apartments Planned East of the Hollywood Freeway (Urbanize LA)







