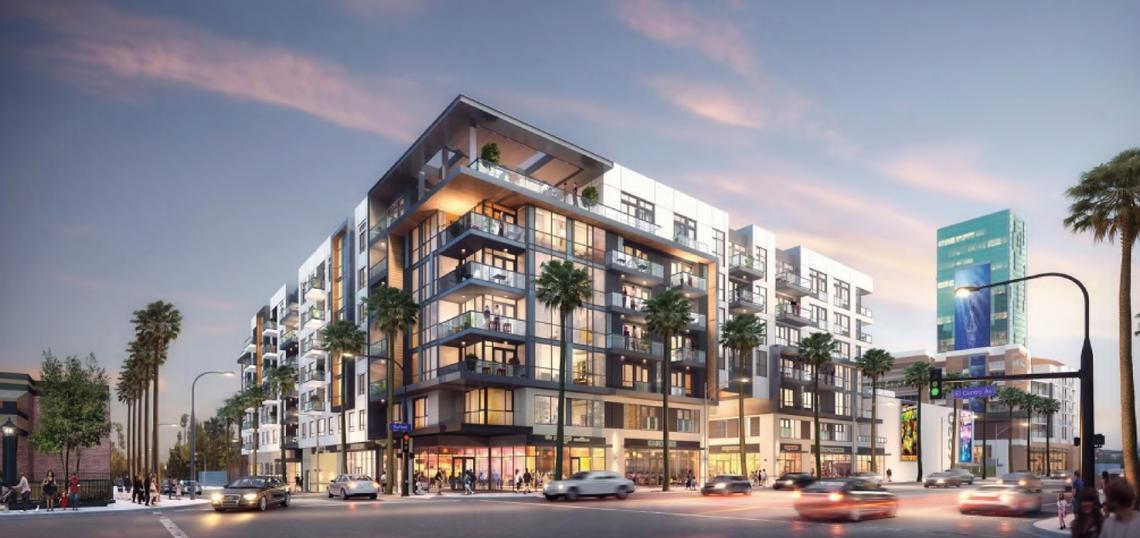Hanover Company is taking the next step in its plan to redevelop a strip mall in Hollywood with a multifamily residential development, with the project up for consideration at an upcoming meeting of the Los Angeles City Planning Commission.
The mixed-use development, slated for a property at 6200 Sunset Boulevard, would consist of a seven-story building featuring 270 residential units with 12,000 square feet of ground-floor retail space and 361 parking spaces on two basement levels. The combination of studio, one-, and two-bedroom units would be complemented by open spaces including two courtyards, two roof decks, a fitness center, and publicly accessible retail plaza fronting Sunset Boulevard.
Steinberg Hart is designing the podium-type development, which is described as a modern-style structure articulated through the use of balconies, recessed windows, and architectural treatments. Proposed materials include plaster, metal, and stone tiles.
Pending approval by the City of Los Angeles, construction of 6200 Sunset is anticipated to take place over 26 months, with completion scheduled to occur in 2021.
The project site is located just east of the Earl Carroll Theatre, where a similar seven-story development featuring 200 apartments is now under construction. Also planned across the street are twin 28-story apartment towers on a parking lot wrapping the Hollywood Palladium.
Hanover, which is based out of Houston, is planning a similar apartment complex near the Howard Hughes Center in Westchester.
- 6200 Sunset Boulevard Archive (Urbanize LA)







